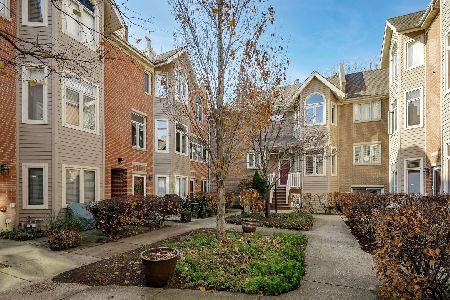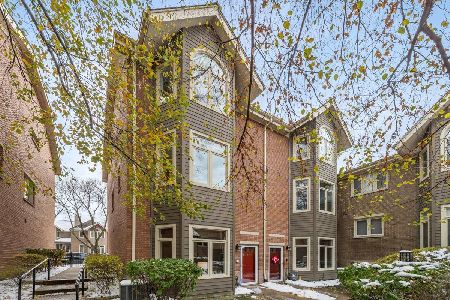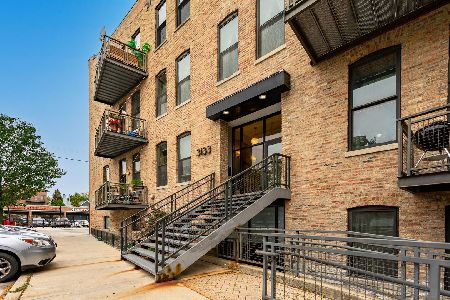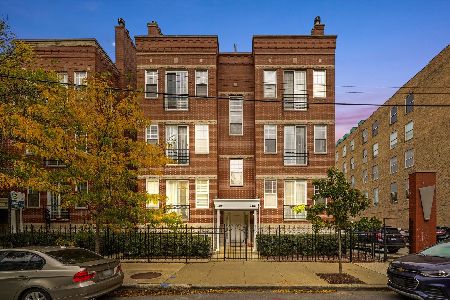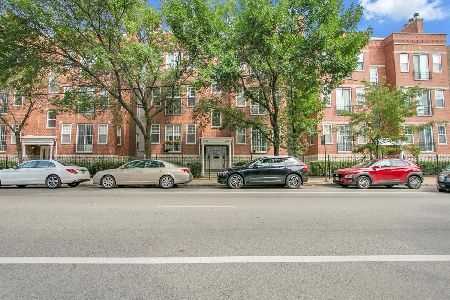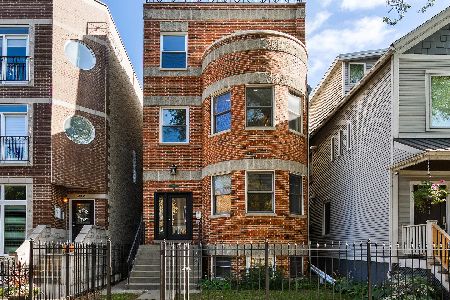1231 Fletcher Street, Lake View, Chicago, Illinois 60657
$512,500
|
Sold
|
|
| Status: | Closed |
| Sqft: | 0 |
| Cost/Sqft: | — |
| Beds: | 2 |
| Baths: | 3 |
| Year Built: | 1988 |
| Property Taxes: | $7,732 |
| Days On Market: | 2655 |
| Lot Size: | 0,00 |
Description
Original owner in Lakeview's "Sweeterville" complex! Southern exposure light-filled end unit w/1 1/2 car attached garage plus exterior parking pad. Best of both worlds-tree lined Fletcher Street & tree-filled court yard.Front door & patio face a beautifully landscaped private interior courtyard loaded w/trees, bushes & flowers. Off the entry is a large 1st floor family rm w/high ceilings, W/D & custom glass block windows. Room connects to a large 1.5 car garage. 1st level has great storage throughout. 2nd floor boasts a sunken living room w/ hardwood floors, gas fireplace & bay windows separated by a just a few stairs from the large dining area w/hwdw floors. Kit features bay window, storage island & counter, pantry & powder room.Home has original kitchen & baths.The 3rd floor has 2 large en-suite bedrooms. The master has a bay window. There is a lofted bedroom on the 4th level. All the bedrooms have cathedral ceilings. Tons of storage!Highly desirable Burley Elementary.
Property Specifics
| Condos/Townhomes | |
| 3 | |
| — | |
| 1988 | |
| None | |
| — | |
| No | |
| — |
| Cook | |
| — | |
| 301 / Monthly | |
| Parking,Insurance,Exterior Maintenance,Lawn Care,Scavenger,Snow Removal | |
| Lake Michigan | |
| Public Sewer | |
| 10059432 | |
| 14291070361007 |
Nearby Schools
| NAME: | DISTRICT: | DISTANCE: | |
|---|---|---|---|
|
Grade School
Burley Elementary School |
299 | — | |
|
Middle School
Burley Elementary School |
299 | Not in DB | |
Property History
| DATE: | EVENT: | PRICE: | SOURCE: |
|---|---|---|---|
| 27 Feb, 2019 | Sold | $512,500 | MRED MLS |
| 12 Jan, 2019 | Under contract | $525,000 | MRED MLS |
| — | Last price change | $539,900 | MRED MLS |
| 22 Aug, 2018 | Listed for sale | $624,900 | MRED MLS |
Room Specifics
Total Bedrooms: 2
Bedrooms Above Ground: 2
Bedrooms Below Ground: 0
Dimensions: —
Floor Type: Carpet
Full Bathrooms: 3
Bathroom Amenities: Double Sink
Bathroom in Basement: 0
Rooms: Den
Basement Description: None
Other Specifics
| 1 | |
| Concrete Perimeter | |
| Other | |
| Patio, Storms/Screens, End Unit | |
| — | |
| COMMON | |
| — | |
| Full | |
| Vaulted/Cathedral Ceilings, Skylight(s), Hardwood Floors, First Floor Laundry, Storage | |
| Microwave, Dishwasher, Refrigerator, Washer, Dryer, Disposal, Stainless Steel Appliance(s) | |
| Not in DB | |
| — | |
| — | |
| — | |
| Wood Burning, Gas Starter |
Tax History
| Year | Property Taxes |
|---|---|
| 2019 | $7,732 |
Contact Agent
Nearby Similar Homes
Nearby Sold Comparables
Contact Agent
Listing Provided By
RE/MAX Premier

