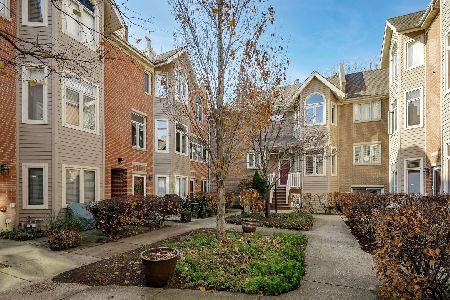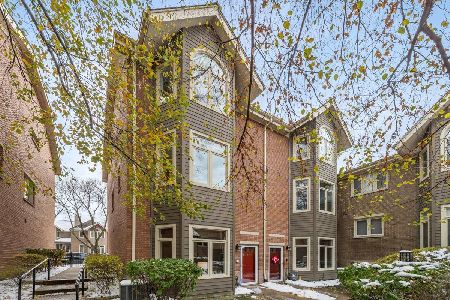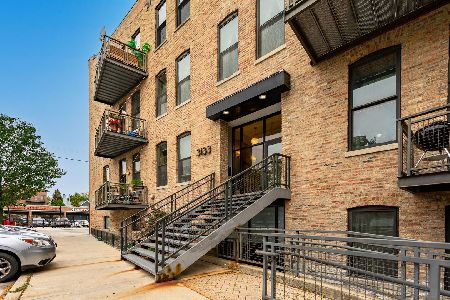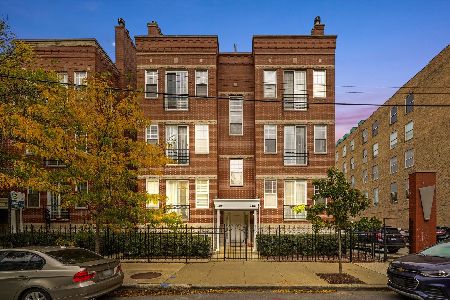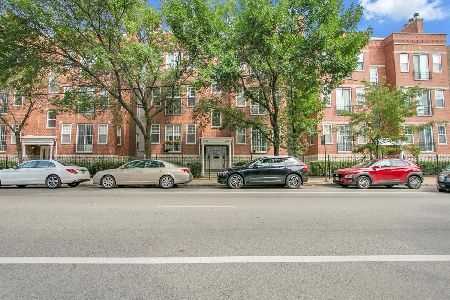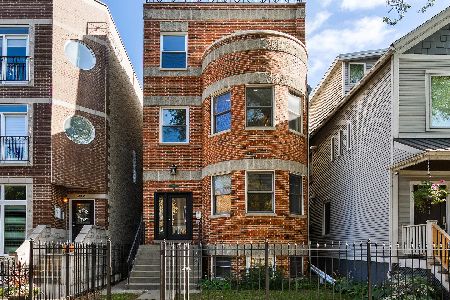1231 Fletcher Street, Lake View, Chicago, Illinois 60657
$520,000
|
Sold
|
|
| Status: | Closed |
| Sqft: | 0 |
| Cost/Sqft: | — |
| Beds: | 2 |
| Baths: | 4 |
| Year Built: | 1988 |
| Property Taxes: | $7,679 |
| Days On Market: | 2459 |
| Lot Size: | 0,00 |
Description
Desirable townhouse complex in a fantastic Lakeview location in Burley Elementary. Spanning 3 levels, this home offers 2 bedrooms, 2 full baths, 2 half baths plus a lower level family room. Updated kitchen with pantry closet, separate dining room, living room and updated half bath on the main level. Hardwood floors in dining and living rooms. Living room features fireplace and built in bookshelves. Two en-suite bedrooms on the second level. New master bath with custom vanity, shower and jetted tub. Guest bedroom with wall of closets and attached bath with tub/shower with new quartz counter top. Large family room with wet bar, half bath and huge storage/utility/laundry room on lower level. Lower level wired for sound. Front patio is open to beautifully landscaped courtyard. Detached garage parking. Easy walk to CTA, Belmont dining and Southport Corridor. Lower level could be easily turned into a 3rd BR if needed by adding a wall and turning TV nook into a closet or by removing wet bar.
Property Specifics
| Condos/Townhomes | |
| 3 | |
| — | |
| 1988 | |
| None | |
| — | |
| No | |
| — |
| Cook | |
| — | |
| 240 / Monthly | |
| Insurance,Exterior Maintenance,Lawn Care,Scavenger,Snow Removal,Other | |
| Lake Michigan | |
| Public Sewer | |
| 10299242 | |
| 14291070361002 |
Nearby Schools
| NAME: | DISTRICT: | DISTANCE: | |
|---|---|---|---|
|
Grade School
Burley Elementary School |
299 | — | |
|
Middle School
Burley Elementary School |
299 | Not in DB | |
|
High School
Lake View High School |
299 | Not in DB | |
Property History
| DATE: | EVENT: | PRICE: | SOURCE: |
|---|---|---|---|
| 1 Jul, 2016 | Sold | $485,000 | MRED MLS |
| 11 Apr, 2016 | Under contract | $475,000 | MRED MLS |
| 6 Apr, 2016 | Listed for sale | $475,000 | MRED MLS |
| 22 Apr, 2019 | Sold | $520,000 | MRED MLS |
| 28 Mar, 2019 | Under contract | $530,000 | MRED MLS |
| 6 Mar, 2019 | Listed for sale | $530,000 | MRED MLS |
| 16 Apr, 2025 | Sold | $650,500 | MRED MLS |
| 14 Mar, 2025 | Under contract | $599,000 | MRED MLS |
| 10 Mar, 2025 | Listed for sale | $599,000 | MRED MLS |
Room Specifics
Total Bedrooms: 2
Bedrooms Above Ground: 2
Bedrooms Below Ground: 0
Dimensions: —
Floor Type: Carpet
Full Bathrooms: 4
Bathroom Amenities: Whirlpool
Bathroom in Basement: 0
Rooms: Deck
Basement Description: None
Other Specifics
| 1 | |
| — | |
| — | |
| Patio | |
| Landscaped | |
| COMMON | |
| — | |
| Full | |
| Vaulted/Cathedral Ceilings, Bar-Wet, Hardwood Floors, Laundry Hook-Up in Unit, Storage | |
| Range, Dishwasher, Refrigerator, Washer, Dryer, Disposal | |
| Not in DB | |
| — | |
| — | |
| — | |
| Wood Burning, Gas Starter |
Tax History
| Year | Property Taxes |
|---|---|
| 2016 | $5,480 |
| 2019 | $7,679 |
| 2025 | $9,455 |
Contact Agent
Nearby Similar Homes
Nearby Sold Comparables
Contact Agent
Listing Provided By
@properties

