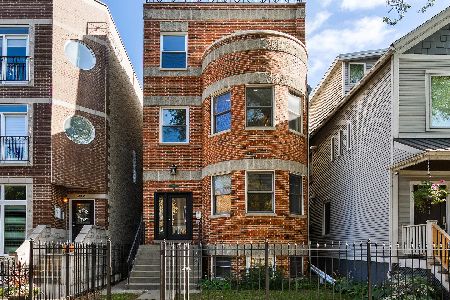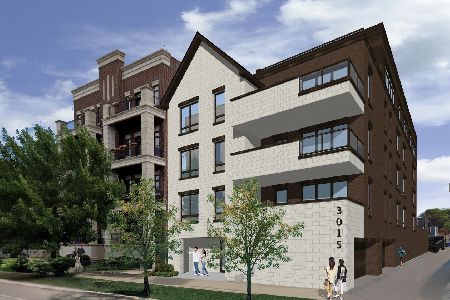1231 Fletcher Street, Lake View, Chicago, Illinois 60657
$543,500
|
Sold
|
|
| Status: | Closed |
| Sqft: | 0 |
| Cost/Sqft: | — |
| Beds: | 3 |
| Baths: | 3 |
| Year Built: | 1989 |
| Property Taxes: | $8,326 |
| Days On Market: | 2237 |
| Lot Size: | 0,00 |
Description
Updated townhouse on tree-lined street steps to Southport Corridor. White kitchen with herringbone backsplash and newer SS appliances, dining, living room w/ fireplace and stylish powder room all conveniently on 2nd level. Two large bedrooms, each with their own ensuite bathrooms, on 3rd floor. Master bedroom features custom closets and vaulted ceilings. Third bedroom on 4th floor includes skylights and a large closet. Bonus room on ground level with laundry + private patio. 2018 updates include new fridge/stove/dishwasher/washer/dryer & interior painting. Attached 1.5 car garage with shelving. Easy walk to transit. Burley School District.
Property Specifics
| Condos/Townhomes | |
| 4 | |
| — | |
| 1989 | |
| None | |
| — | |
| No | |
| — |
| Cook | |
| Sweeterville | |
| 294 / Monthly | |
| Insurance,Exterior Maintenance,Lawn Care,Scavenger,Snow Removal | |
| Lake Michigan | |
| Sewer-Storm | |
| 10600292 | |
| 14291070361010 |
Nearby Schools
| NAME: | DISTRICT: | DISTANCE: | |
|---|---|---|---|
|
Grade School
Burley Elementary School |
299 | — | |
Property History
| DATE: | EVENT: | PRICE: | SOURCE: |
|---|---|---|---|
| 27 Feb, 2007 | Sold | $495,000 | MRED MLS |
| 26 Jan, 2007 | Under contract | $514,900 | MRED MLS |
| 26 Sep, 2006 | Listed for sale | $514,900 | MRED MLS |
| 27 Mar, 2015 | Sold | $479,500 | MRED MLS |
| 7 Feb, 2015 | Under contract | $489,900 | MRED MLS |
| 3 Dec, 2014 | Listed for sale | $489,900 | MRED MLS |
| 2 Mar, 2020 | Sold | $543,500 | MRED MLS |
| 17 Jan, 2020 | Under contract | $549,500 | MRED MLS |
| 2 Jan, 2020 | Listed for sale | $549,500 | MRED MLS |
Room Specifics
Total Bedrooms: 3
Bedrooms Above Ground: 3
Bedrooms Below Ground: 0
Dimensions: —
Floor Type: Carpet
Dimensions: —
Floor Type: —
Full Bathrooms: 3
Bathroom Amenities: —
Bathroom in Basement: 0
Rooms: No additional rooms
Basement Description: None
Other Specifics
| 1 | |
| Brick/Mortar,Concrete Perimeter | |
| Concrete | |
| Patio | |
| — | |
| COMMON | |
| — | |
| Full | |
| Vaulted/Cathedral Ceilings, Skylight(s), Hardwood Floors, First Floor Laundry, Laundry Hook-Up in Unit | |
| Range, Microwave, Dishwasher, Refrigerator, Washer, Dryer, Disposal, Stainless Steel Appliance(s) | |
| Not in DB | |
| — | |
| — | |
| — | |
| Wood Burning, Gas Starter |
Tax History
| Year | Property Taxes |
|---|---|
| 2007 | $5,888 |
| 2015 | $6,914 |
| 2020 | $8,326 |
Contact Agent
Nearby Similar Homes
Nearby Sold Comparables
Contact Agent
Listing Provided By
Compass









