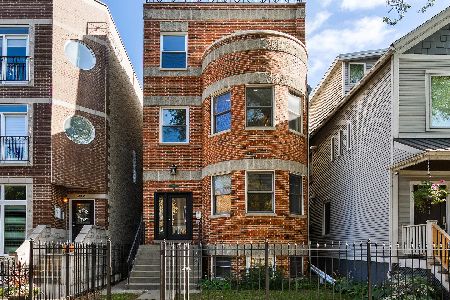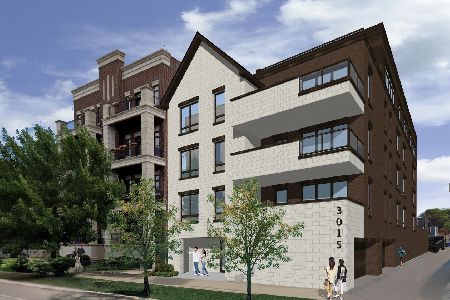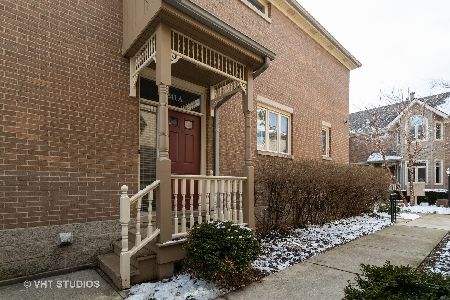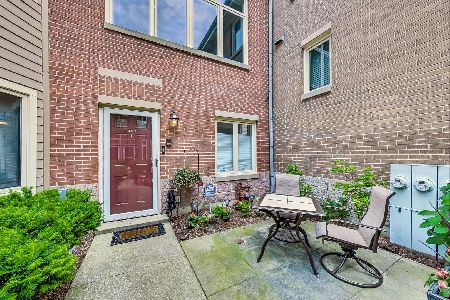1231 Fletcher Street, Lake View, Chicago, Illinois 60657
$635,000
|
Sold
|
|
| Status: | Closed |
| Sqft: | 0 |
| Cost/Sqft: | — |
| Beds: | 3 |
| Baths: | 3 |
| Year Built: | 1988 |
| Property Taxes: | $11,221 |
| Days On Market: | 2182 |
| Lot Size: | 0,00 |
Description
Take a 3D Tour, CLICK on the 3D BUTTON & Walk Around. Watch a Custom Drone Video Tour, Click on Video Button! Masterfully crafted 3 bed/2.1 bath+ Den townhome in premier Lakeview location! This rarely available end unit has been recently renovated with luxurious finishes throughout and lives like a single family home. Gorgeous eat-in chef's kitchen with white cabinetry, top-of-the-line stainless steel appliances, quartz countertops, undermount-lighting, & large island with breakfast bar. Bright and spacious living space is the perfect place to unwind complete with beautiful bay window, crown molding, and cozy fireplace. The master suite is your private oasis with vaulted ceilings, separate seating area, and en-suite bath with dual vanity and separate shower. Expansive lower level family room is an entertain's dream with a newly installed bar clad with keg tap, quartz counters, & wine fridge. Large private patio is perfect for year round enjoyment! Attached 1.5 car garage. Great location! Located in Burley School district and close to transportation, Southport cooridor, restaurants, shopping and more.
Property Specifics
| Condos/Townhomes | |
| 4 | |
| — | |
| 1988 | |
| None | |
| — | |
| No | |
| — |
| Cook | |
| Sweeterville | |
| 306 / Monthly | |
| Water,Parking,Insurance,Exterior Maintenance,Lawn Care,Scavenger,Snow Removal | |
| Lake Michigan | |
| Public Sewer | |
| 10648756 | |
| 14291070361009 |
Nearby Schools
| NAME: | DISTRICT: | DISTANCE: | |
|---|---|---|---|
|
Grade School
Burley Elementary School |
299 | — | |
|
Middle School
Burley Elementary School |
299 | Not in DB | |
|
High School
Lake View High School |
299 | Not in DB | |
Property History
| DATE: | EVENT: | PRICE: | SOURCE: |
|---|---|---|---|
| 12 Apr, 2010 | Sold | $460,500 | MRED MLS |
| 26 Feb, 2010 | Under contract | $474,500 | MRED MLS |
| — | Last price change | $499,000 | MRED MLS |
| 11 Jan, 2010 | Listed for sale | $499,000 | MRED MLS |
| 13 Jun, 2016 | Sold | $525,000 | MRED MLS |
| 25 May, 2016 | Under contract | $499,500 | MRED MLS |
| 23 May, 2016 | Listed for sale | $499,500 | MRED MLS |
| 22 May, 2020 | Sold | $635,000 | MRED MLS |
| 1 Mar, 2020 | Under contract | $624,888 | MRED MLS |
| 26 Feb, 2020 | Listed for sale | $624,888 | MRED MLS |
| 24 May, 2022 | Sold | $702,000 | MRED MLS |
| 18 Mar, 2022 | Under contract | $675,000 | MRED MLS |
| 15 Mar, 2022 | Listed for sale | $675,000 | MRED MLS |
Room Specifics
Total Bedrooms: 3
Bedrooms Above Ground: 3
Bedrooms Below Ground: 0
Dimensions: —
Floor Type: Hardwood
Dimensions: —
Floor Type: Hardwood
Full Bathrooms: 3
Bathroom Amenities: Double Sink
Bathroom in Basement: 0
Rooms: Foyer
Basement Description: None
Other Specifics
| 1.5 | |
| Concrete Perimeter | |
| Concrete | |
| Patio, Storms/Screens, End Unit, Cable Access | |
| Corner Lot,Fenced Yard,Landscaped | |
| COMMON | |
| — | |
| Full | |
| Vaulted/Cathedral Ceilings, Skylight(s), Hardwood Floors, First Floor Bedroom, Laundry Hook-Up in Unit, Built-in Features | |
| Double Oven, Microwave, Dishwasher, High End Refrigerator, Washer, Dryer, Disposal, Stainless Steel Appliance(s), Cooktop, Built-In Oven, Range Hood | |
| Not in DB | |
| — | |
| — | |
| Park | |
| Wood Burning |
Tax History
| Year | Property Taxes |
|---|---|
| 2010 | $6,151 |
| 2016 | $7,130 |
| 2020 | $11,221 |
| 2022 | $11,662 |
Contact Agent
Nearby Similar Homes
Nearby Sold Comparables
Contact Agent
Listing Provided By
Americorp, Ltd













