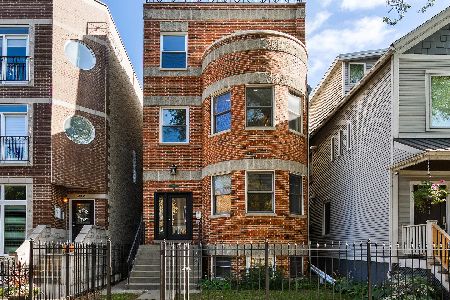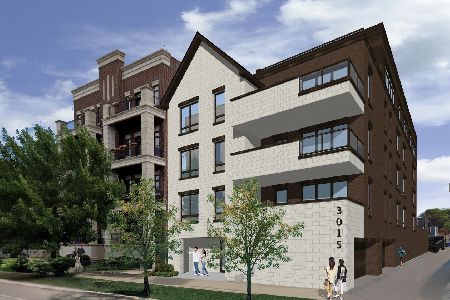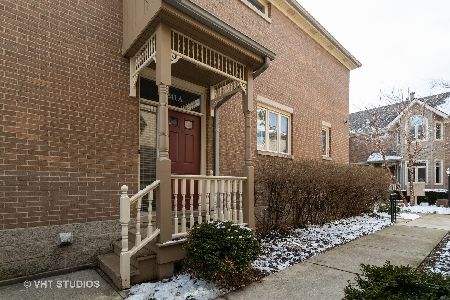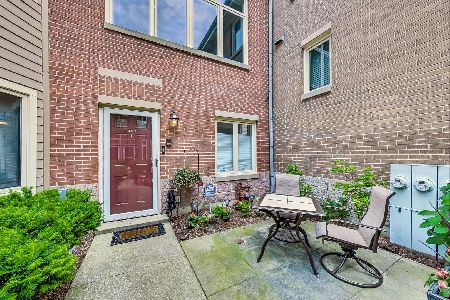1231 Fletcher Street, Lake View, Chicago, Illinois 60657
$515,000
|
Sold
|
|
| Status: | Closed |
| Sqft: | 2,200 |
| Cost/Sqft: | $241 |
| Beds: | 3 |
| Baths: | 3 |
| Year Built: | 1988 |
| Property Taxes: | $10,900 |
| Days On Market: | 1964 |
| Lot Size: | 0,00 |
Description
3 Bedroom, 2.1 Bath Townhouse located in the heart of Lakeview's Sweeterville complex. Just footsteps to the restaurants, shopping, and nightlife of the Southport Corridor. Nearly 2,200 square feet of living space across all 4 stories. On the main level, walk-in to your at-home office or cozy family room. Conveniently attached 1.5 car garage with extra storage. Located upstairs is the kitchen with an attached powder room with separate dining and living rooms. On the third story, you will find the primary bedroom and the 2nd bedrooms, both featuring en-suite bathrooms. The 4th floor boasts an extra spacious 3rd bedroom or den opportunity with sun-filled skylights. 2020 updates include: new carpeting, fresh paint throughout, and additional new hardwood flooring. Footsteps to Whole Foods Market, Tied House, Bittersweet Bakery, and the CTA Belmont stop. CPS Level 1+ Burley Elementary School (K-9) & Level 2 Lake View High School (9-12). Low monthly assessments make this truly a wise choice for your future home! Reserves are $90,454 (as of 09/30/2020). No rental cap - with currently 5 out of 34 units being currently rented. No special assessments on the horizon. Roof and Windows are the Association's responsibility.
Property Specifics
| Condos/Townhomes | |
| 4 | |
| — | |
| 1988 | |
| None | |
| — | |
| No | |
| — |
| Cook | |
| Sweeterville | |
| 294 / Monthly | |
| Insurance,Exterior Maintenance,Lawn Care,Scavenger,Snow Removal | |
| Lake Michigan | |
| Sewer-Storm | |
| 10889972 | |
| 14291070361008 |
Nearby Schools
| NAME: | DISTRICT: | DISTANCE: | |
|---|---|---|---|
|
Grade School
Burley Elementary School |
299 | — | |
|
Middle School
Lake View High School |
299 | Not in DB | |
|
High School
Lake View High School |
299 | Not in DB | |
Property History
| DATE: | EVENT: | PRICE: | SOURCE: |
|---|---|---|---|
| 7 Jan, 2021 | Sold | $515,000 | MRED MLS |
| 7 Nov, 2020 | Under contract | $529,900 | MRED MLS |
| — | Last price change | $539,900 | MRED MLS |
| 2 Oct, 2020 | Listed for sale | $539,900 | MRED MLS |
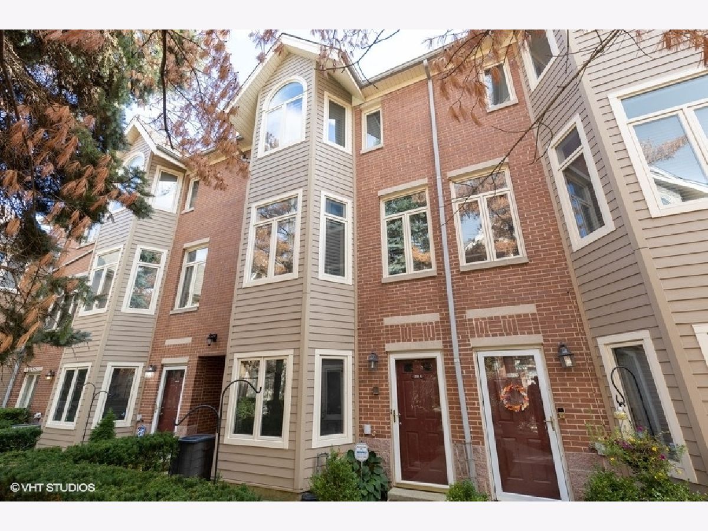
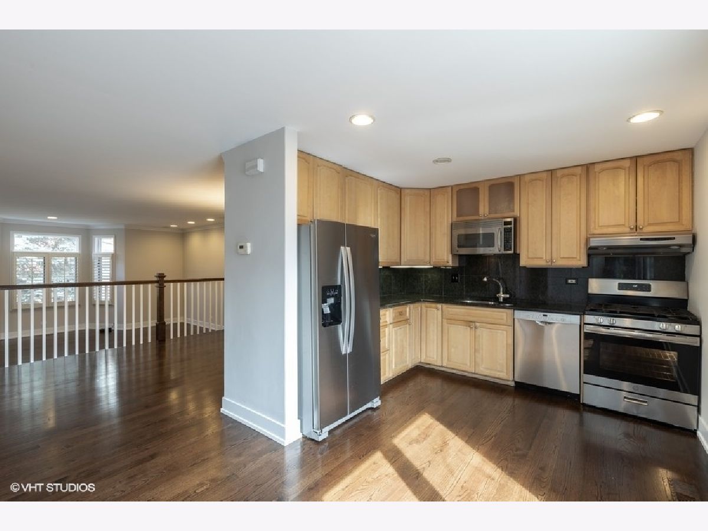
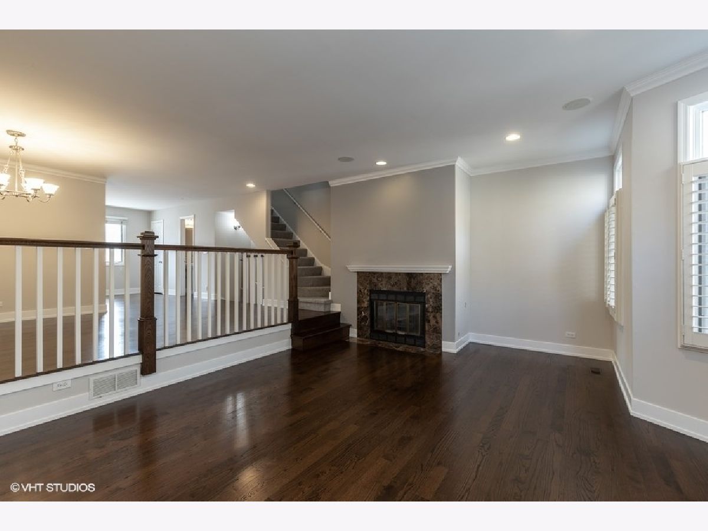
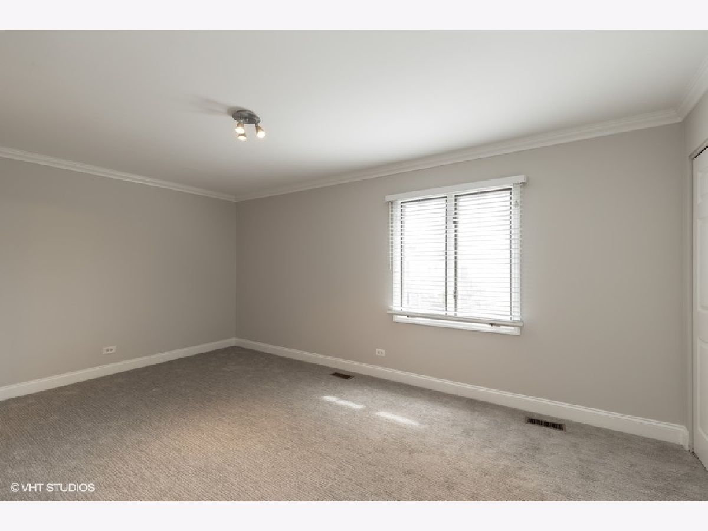
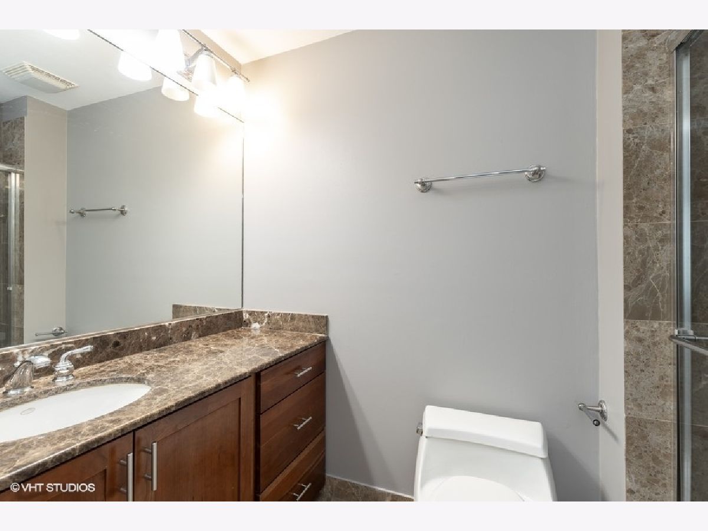
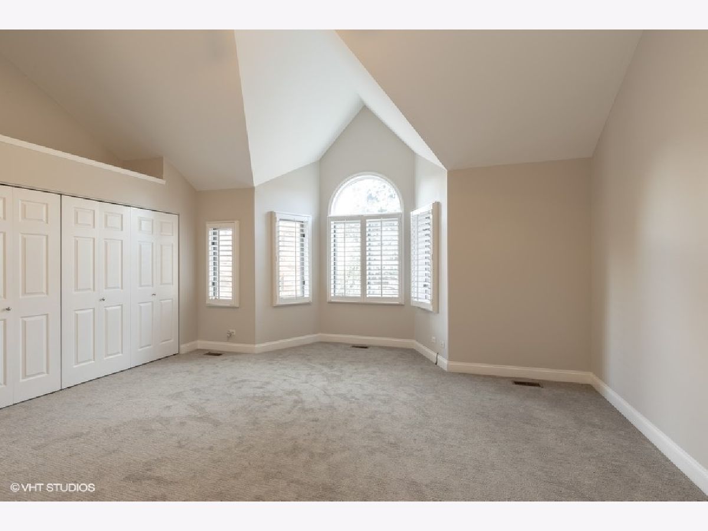
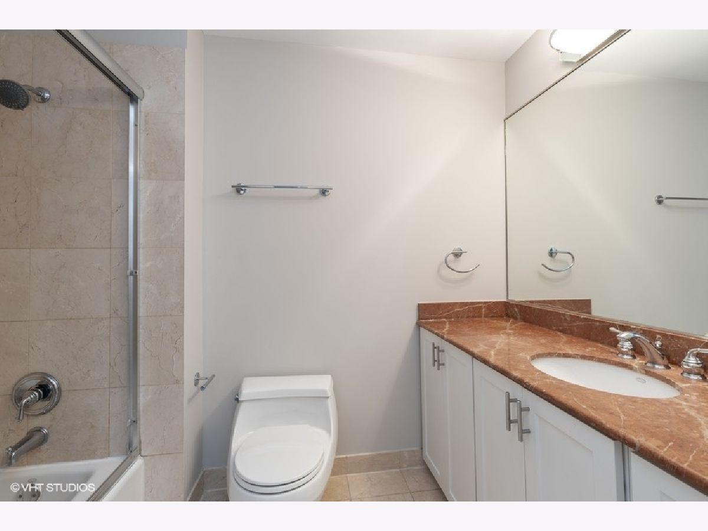
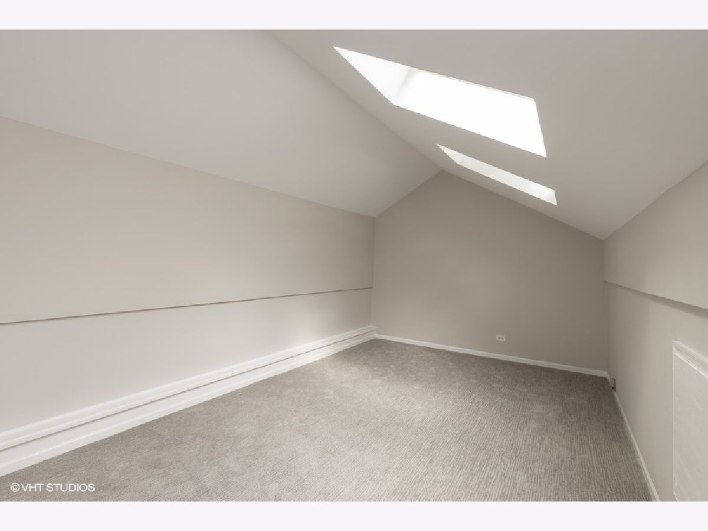
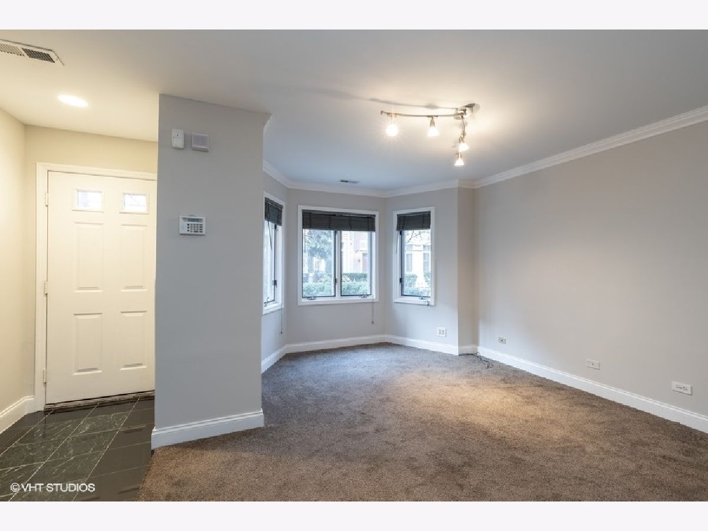
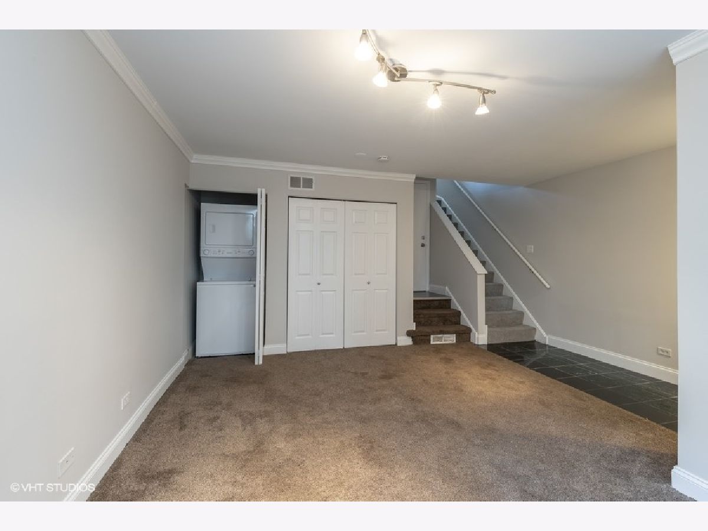
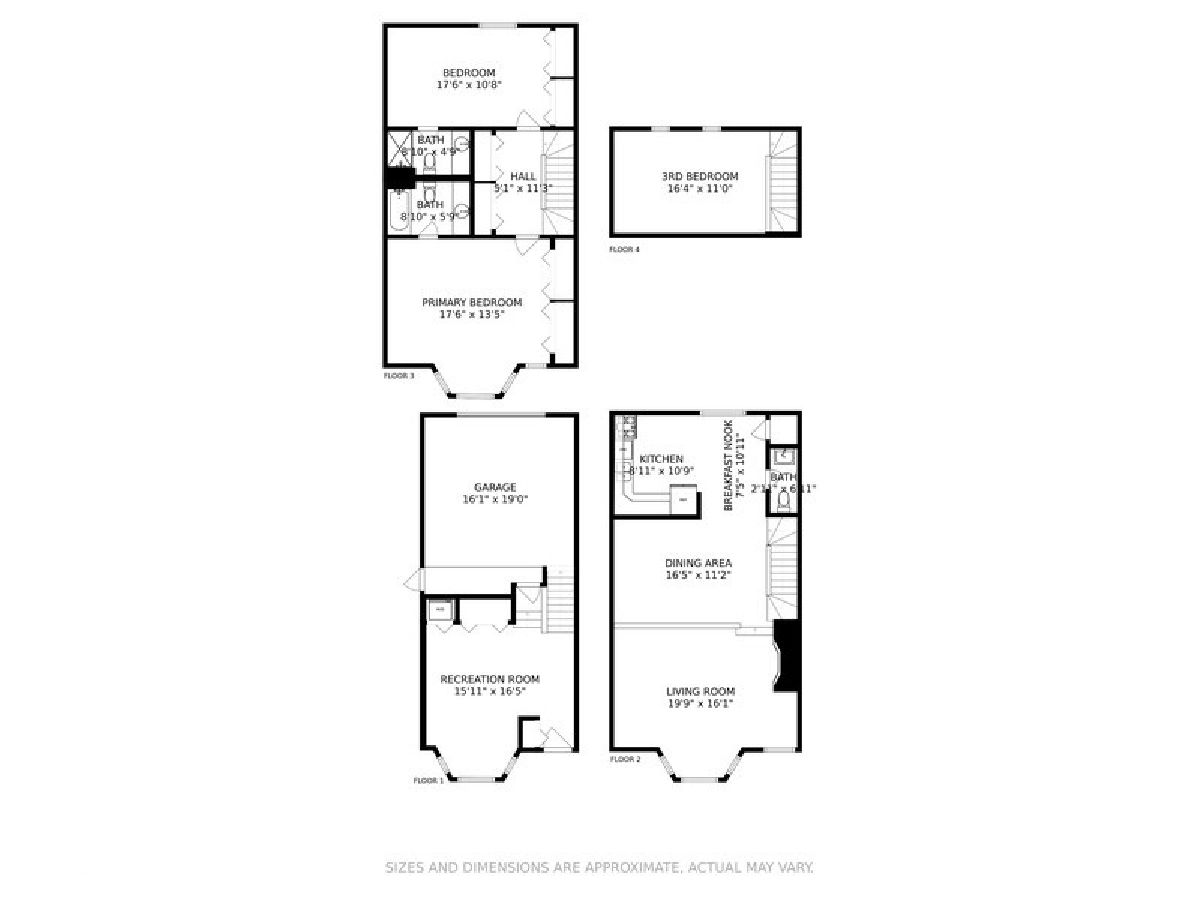
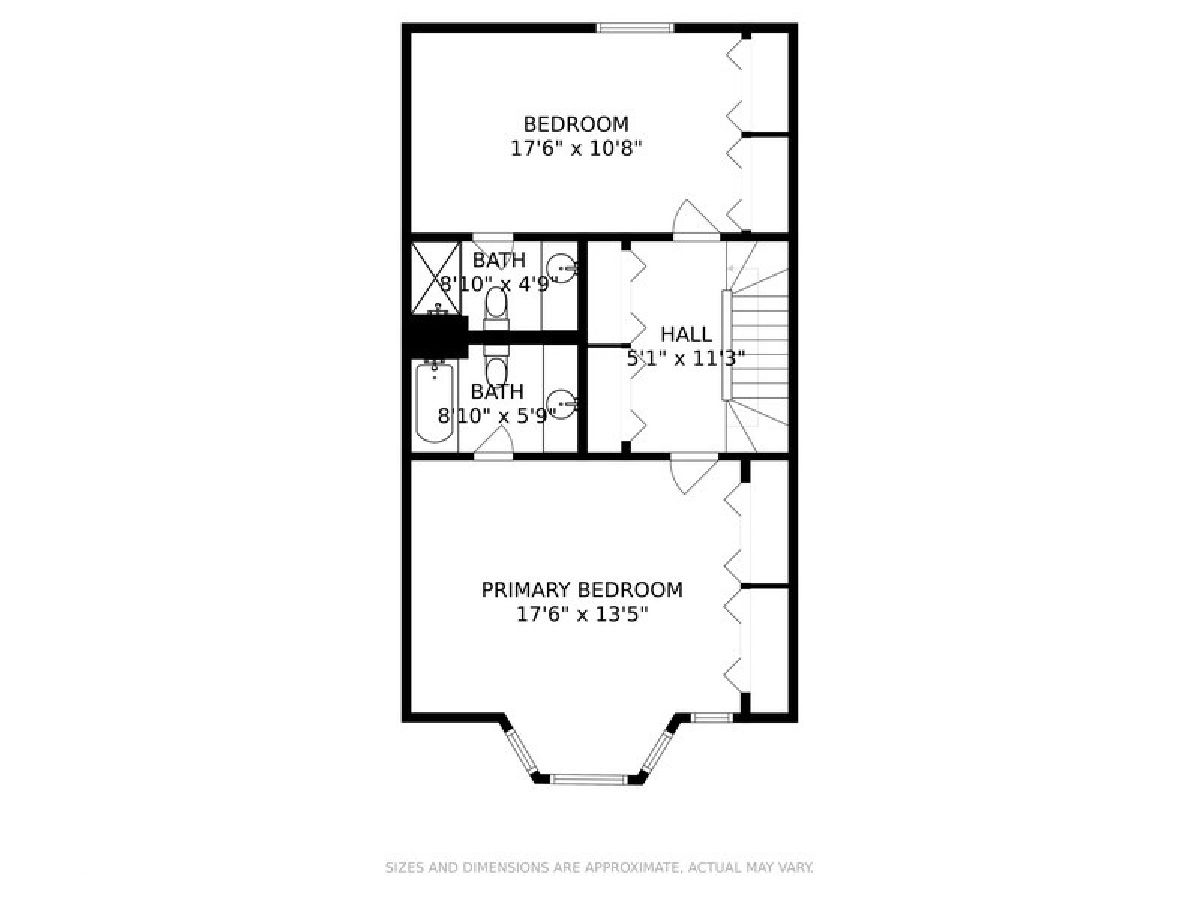
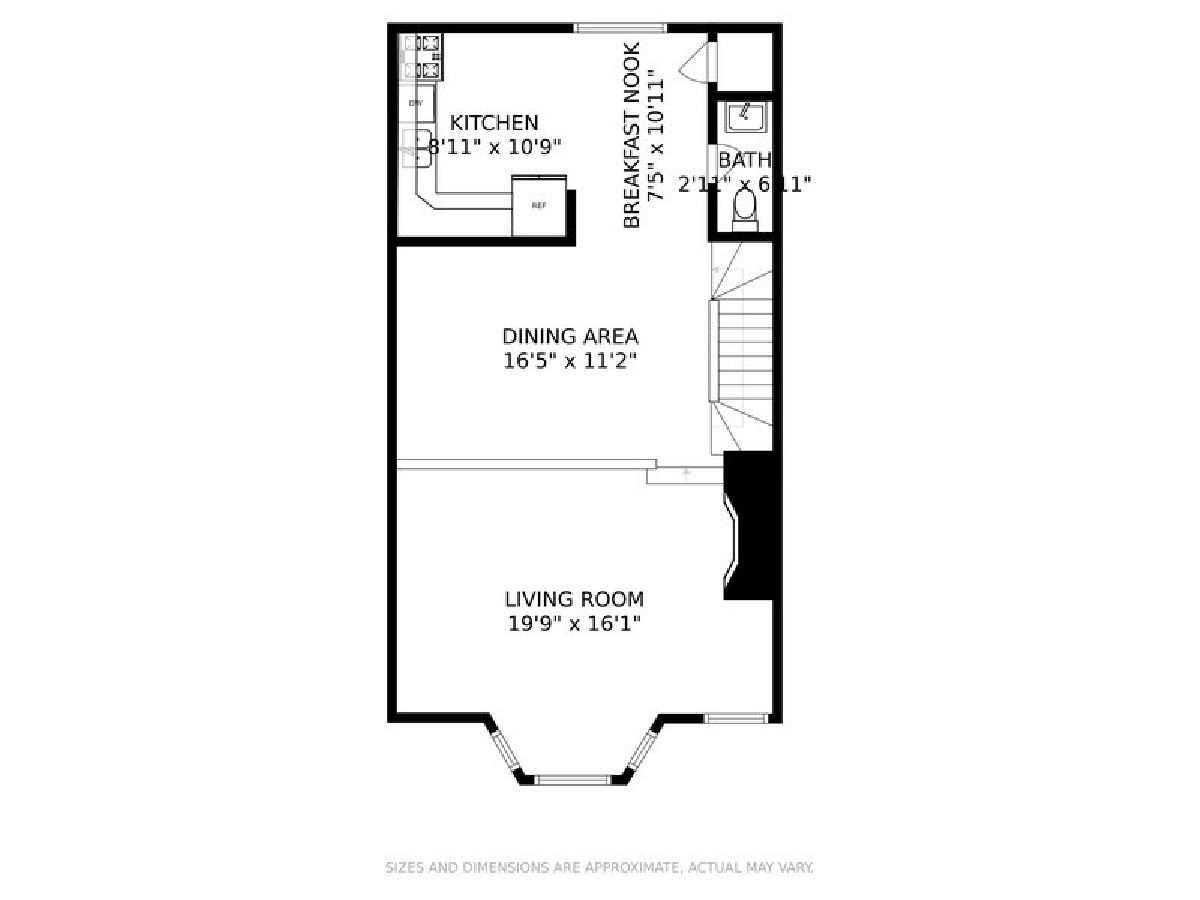
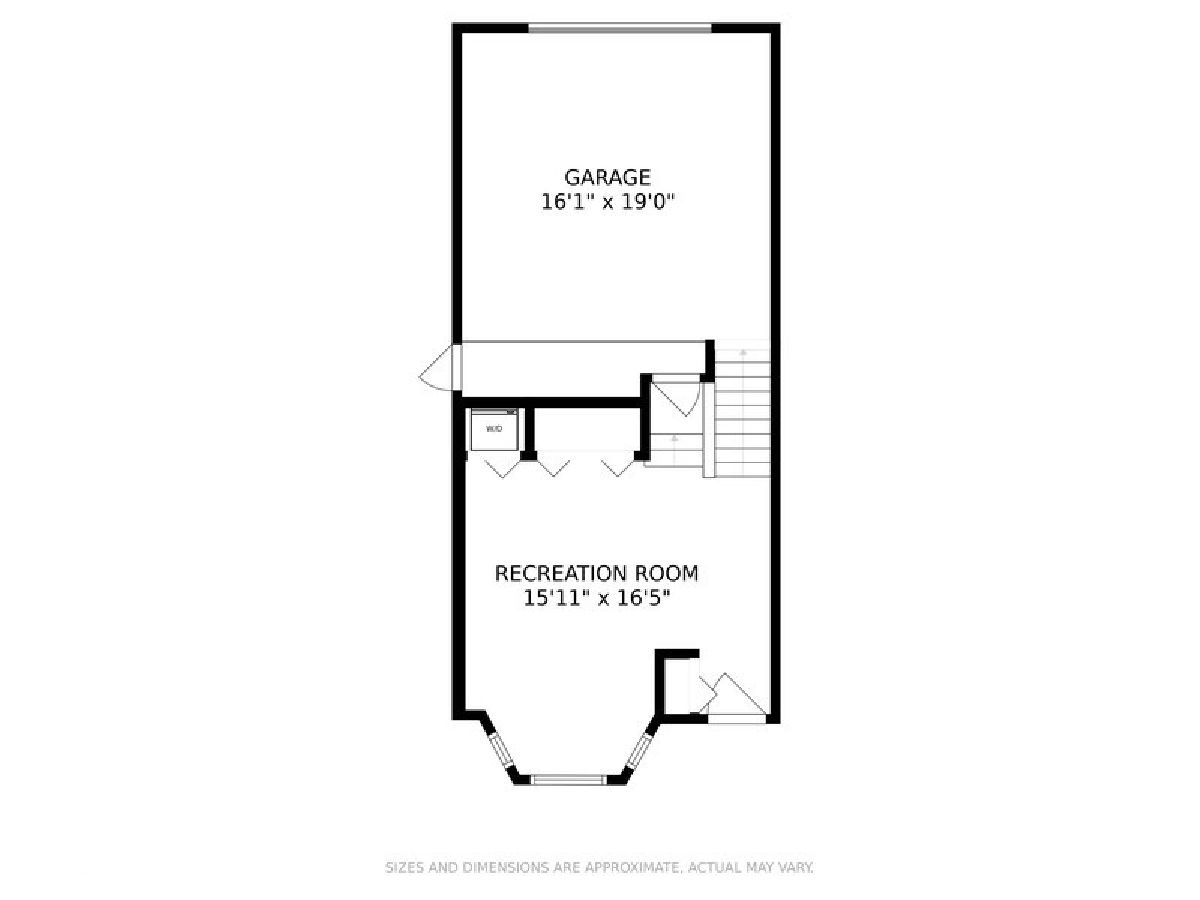
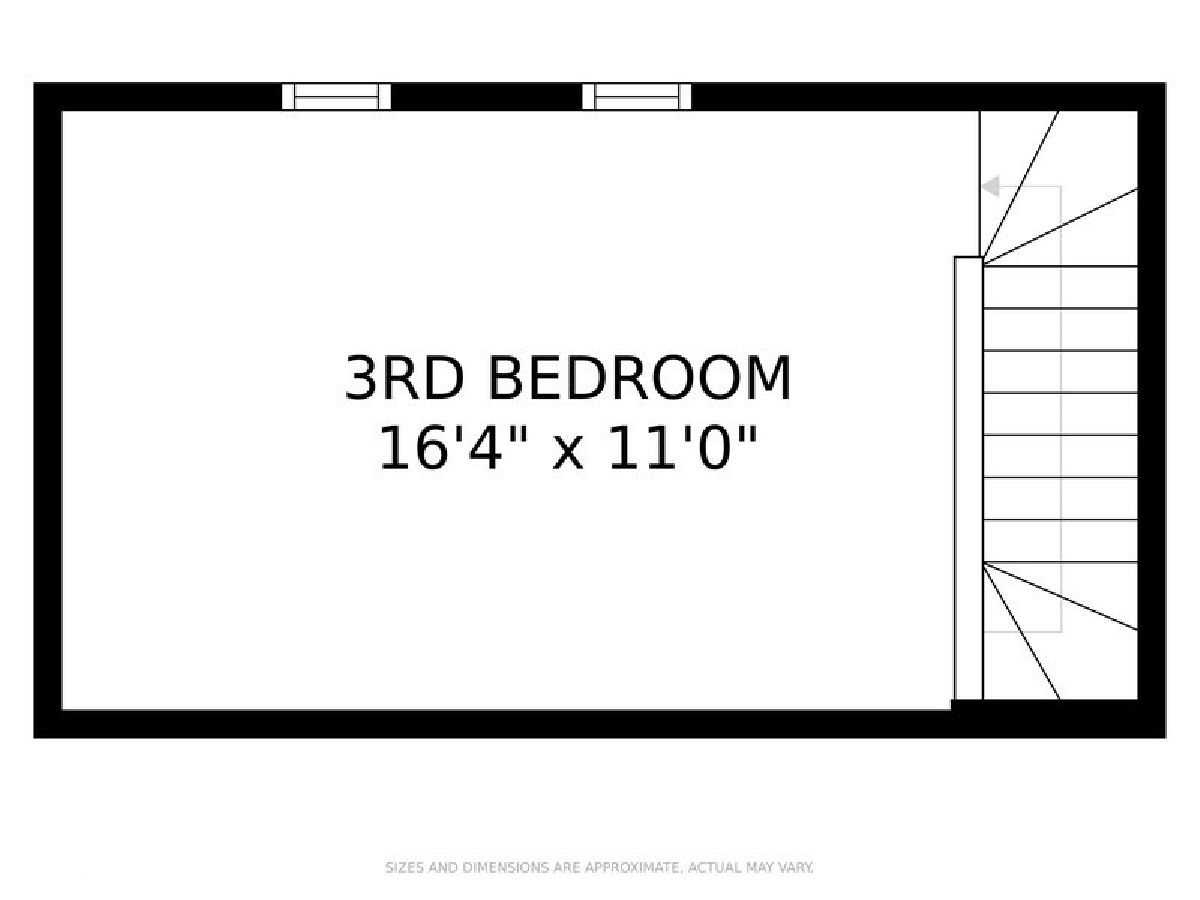
Room Specifics
Total Bedrooms: 3
Bedrooms Above Ground: 3
Bedrooms Below Ground: 0
Dimensions: —
Floor Type: Carpet
Dimensions: —
Floor Type: Carpet
Full Bathrooms: 3
Bathroom Amenities: European Shower,Soaking Tub
Bathroom in Basement: 0
Rooms: No additional rooms
Basement Description: None
Other Specifics
| 1.5 | |
| Brick/Mortar,Concrete Perimeter | |
| Concrete,Off Alley | |
| Patio, Storms/Screens | |
| Common Grounds,Landscaped,Sidewalks,Streetlights | |
| COMMON | |
| — | |
| Full | |
| Vaulted/Cathedral Ceilings, Skylight(s), Hardwood Floors, First Floor Laundry, Laundry Hook-Up in Unit | |
| Range, Microwave, Dishwasher, Refrigerator, Washer, Dryer, Disposal, Stainless Steel Appliance(s) | |
| Not in DB | |
| — | |
| — | |
| — | |
| Wood Burning, Gas Starter |
Tax History
| Year | Property Taxes |
|---|---|
| 2021 | $10,900 |
Contact Agent
Nearby Similar Homes
Nearby Sold Comparables
Contact Agent
Listing Provided By
@properties

