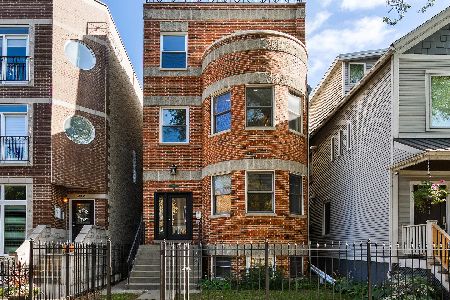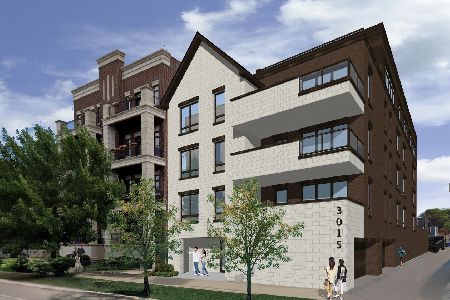1231 Fletcher Street, Lake View, Chicago, Illinois 60657
$702,000
|
Sold
|
|
| Status: | Closed |
| Sqft: | 1,909 |
| Cost/Sqft: | $354 |
| Beds: | 3 |
| Baths: | 3 |
| Year Built: | 1988 |
| Property Taxes: | $11,662 |
| Days On Market: | 1435 |
| Lot Size: | 0,00 |
Description
This bright and spacious end-unit townhome is nestled within an incredible Lakeview location in the Burley School district and is sure to impress even the most discerning eye. Step inside where your four-story layout awaits, complete with three bedrooms upstairs, 2.1 baths (with powder room located on the main level) and two separate living rooms that promise ample space for everyone to spread out and relax. Daily life will center around the second floor with an open-concept and sun-drenched living room, kitchen and dining room. For the eager cook, there are sweeping quartz countertops, under-mount lighting, and an oversized island with a breakfast bar where guests can gather as you show off your skills. A suite of quality appliances will make preparing meals a joy (dual ovens and a pantry!) while the open design is ideal for entertaining. A built-in bench seat awaits in the dining room and the sunken living room is warmed by a feature wood-burning fireplace for that warm and inviting ambience. Extending the layout even further is the lower-level family room with a bar boasting a keg tap, quartz counters, and wine fridge for endless hours of enjoyment before moving out to the large patio. Two large bedrooms are set on the third floor, offering ensuite bathrooms, built-in closets and vaulted ceilings, including the primary suite which also has dual sinks and a reading nook or office corner. A third bedroom or den is perched on the top floor and can be adapted to suit your needs. All new windows on the main level, new washer/dryer, ample closet space and hardwood floors throughout, and a 1.5 car garage complete the list. Plus you will live within moments from amazing shopping, restaurants, transportation, Southport corridor, Wrigleyville, and the Lake.
Property Specifics
| Condos/Townhomes | |
| 4 | |
| — | |
| 1988 | |
| — | |
| — | |
| No | |
| — |
| Cook | |
| Sweeterville | |
| 322 / Monthly | |
| — | |
| — | |
| — | |
| 11347547 | |
| 14291070361009 |
Nearby Schools
| NAME: | DISTRICT: | DISTANCE: | |
|---|---|---|---|
|
Grade School
Burley Elementary School |
299 | — | |
|
Middle School
Burley Elementary School |
299 | Not in DB | |
|
High School
Lake View High School |
299 | Not in DB | |
Property History
| DATE: | EVENT: | PRICE: | SOURCE: |
|---|---|---|---|
| 12 Apr, 2010 | Sold | $460,500 | MRED MLS |
| 26 Feb, 2010 | Under contract | $474,500 | MRED MLS |
| — | Last price change | $499,000 | MRED MLS |
| 11 Jan, 2010 | Listed for sale | $499,000 | MRED MLS |
| 13 Jun, 2016 | Sold | $525,000 | MRED MLS |
| 25 May, 2016 | Under contract | $499,500 | MRED MLS |
| 23 May, 2016 | Listed for sale | $499,500 | MRED MLS |
| 22 May, 2020 | Sold | $635,000 | MRED MLS |
| 1 Mar, 2020 | Under contract | $624,888 | MRED MLS |
| 26 Feb, 2020 | Listed for sale | $624,888 | MRED MLS |
| 24 May, 2022 | Sold | $702,000 | MRED MLS |
| 18 Mar, 2022 | Under contract | $675,000 | MRED MLS |
| 15 Mar, 2022 | Listed for sale | $675,000 | MRED MLS |
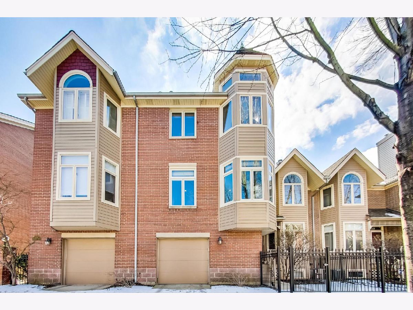
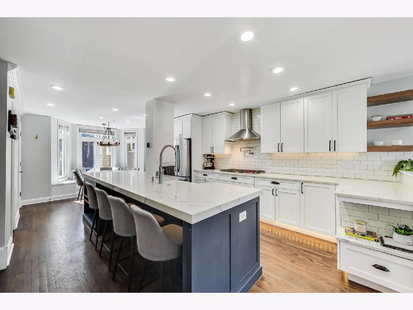
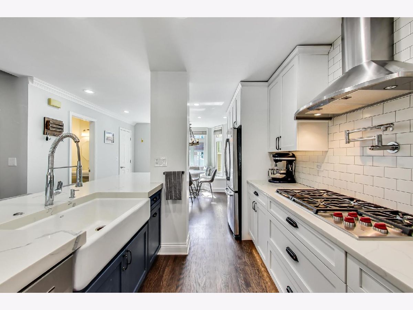
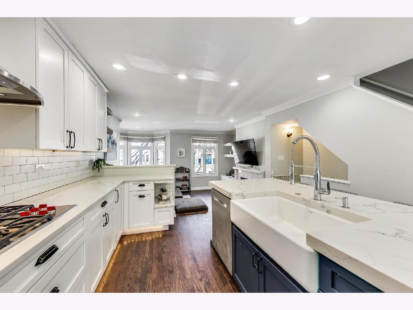
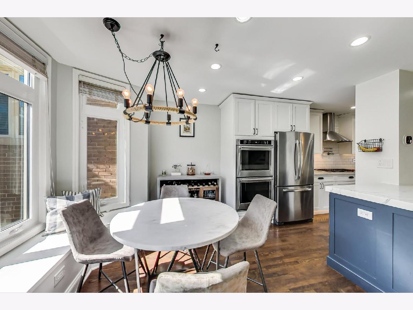
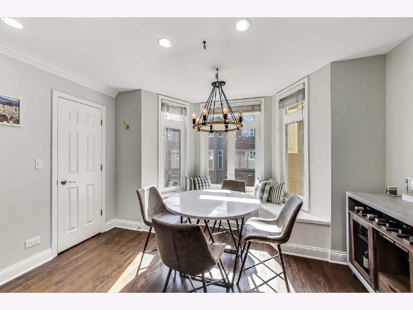
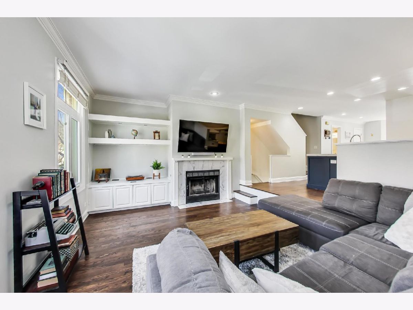
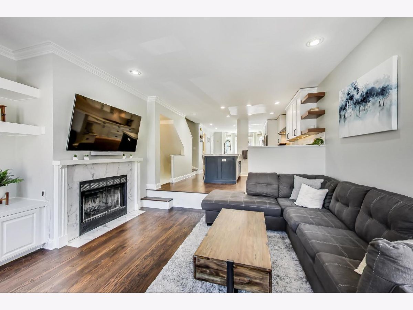
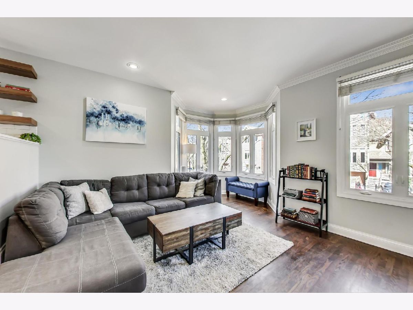
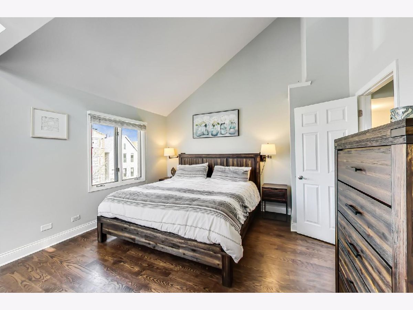
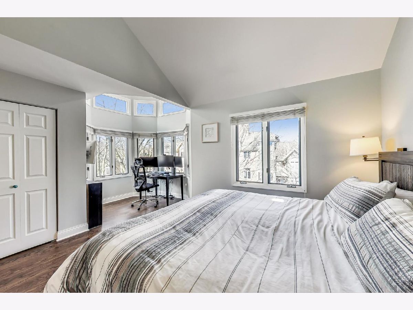
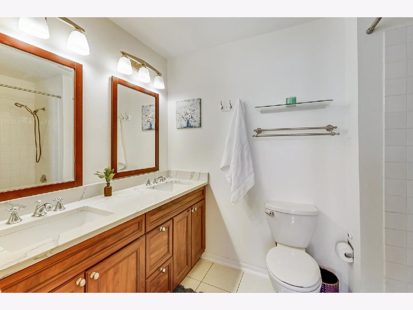
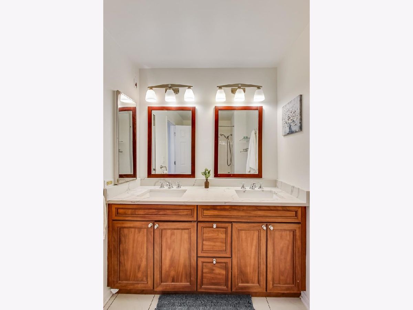
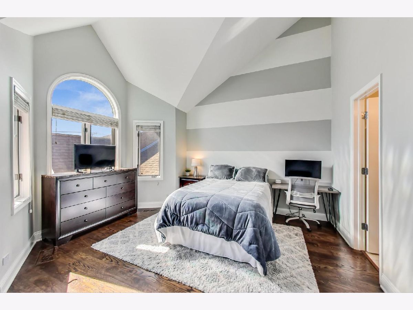
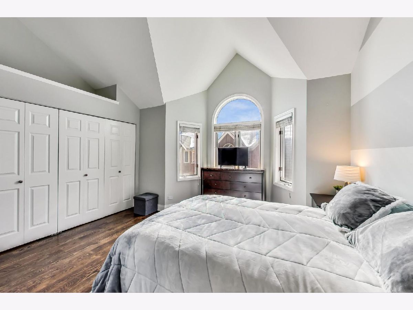
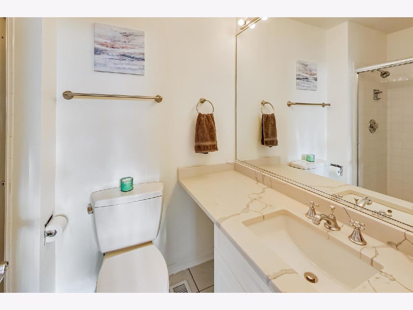
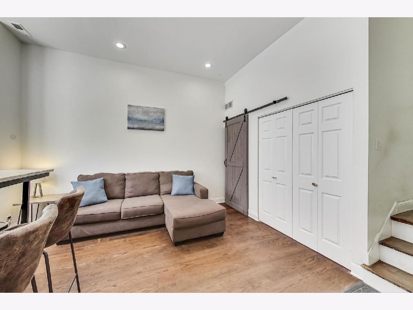
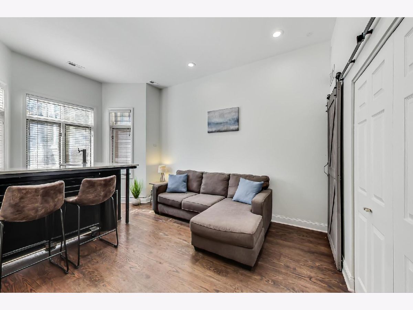
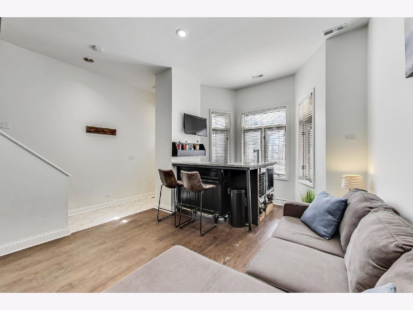
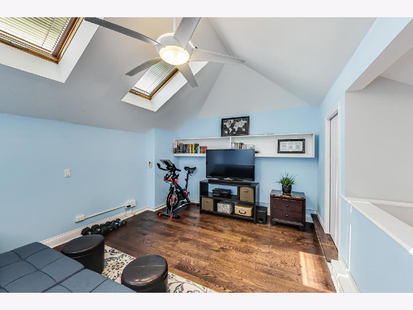
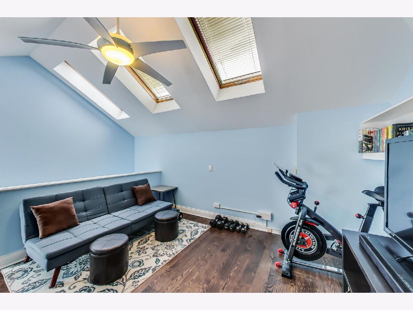
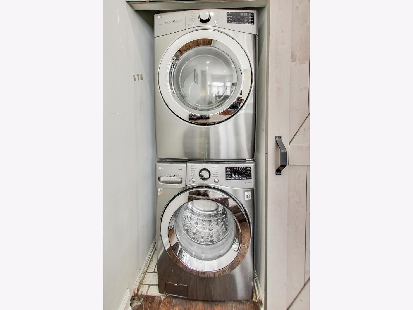
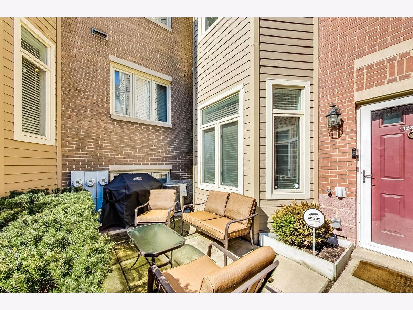
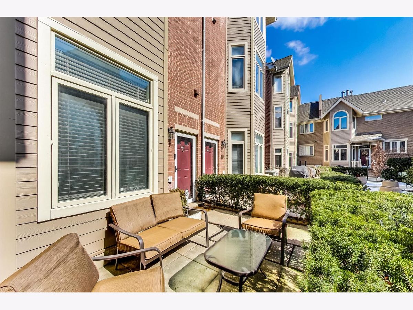
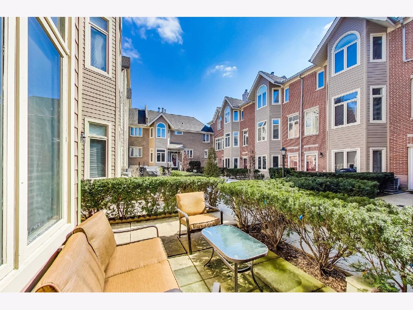
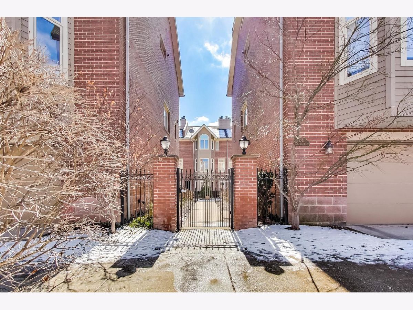
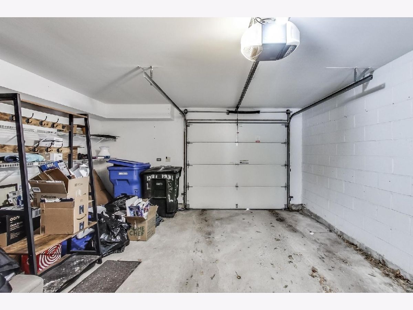
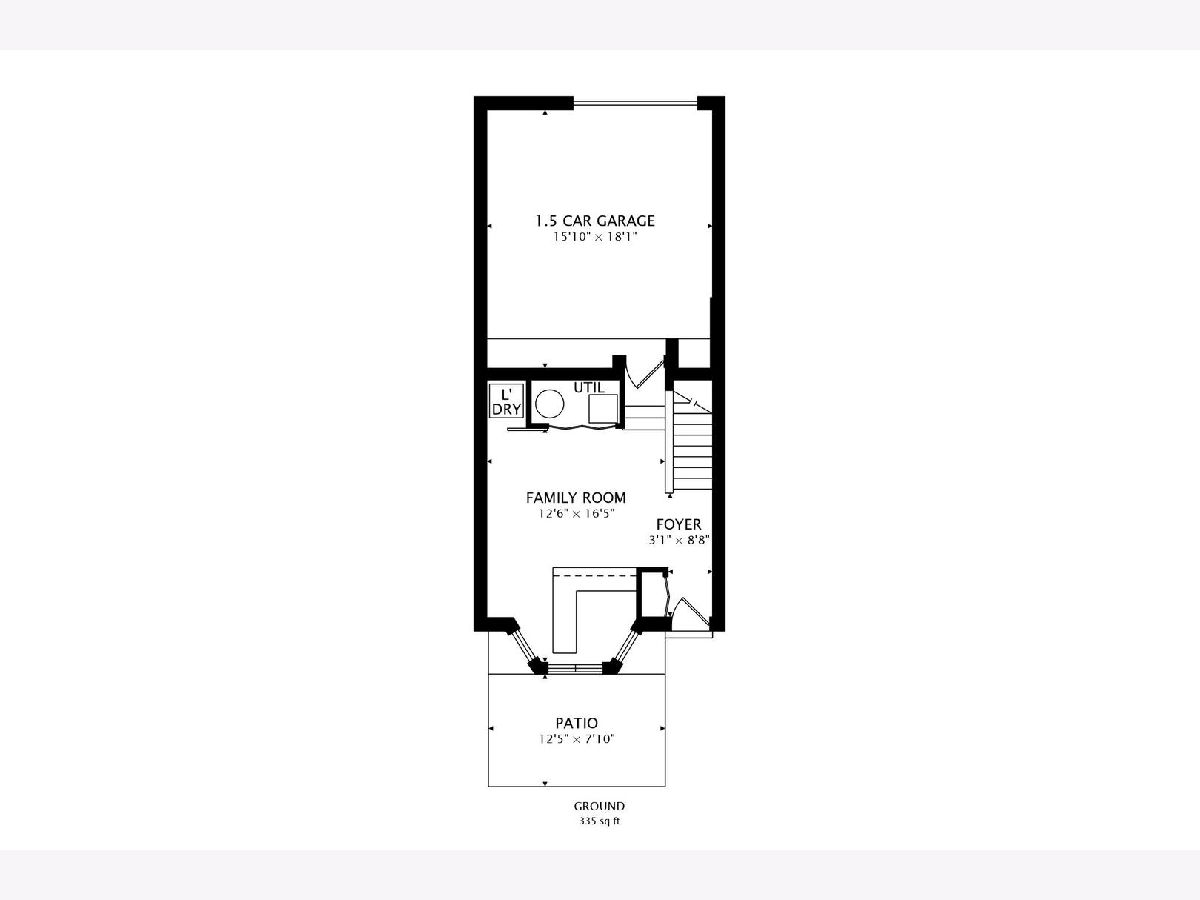
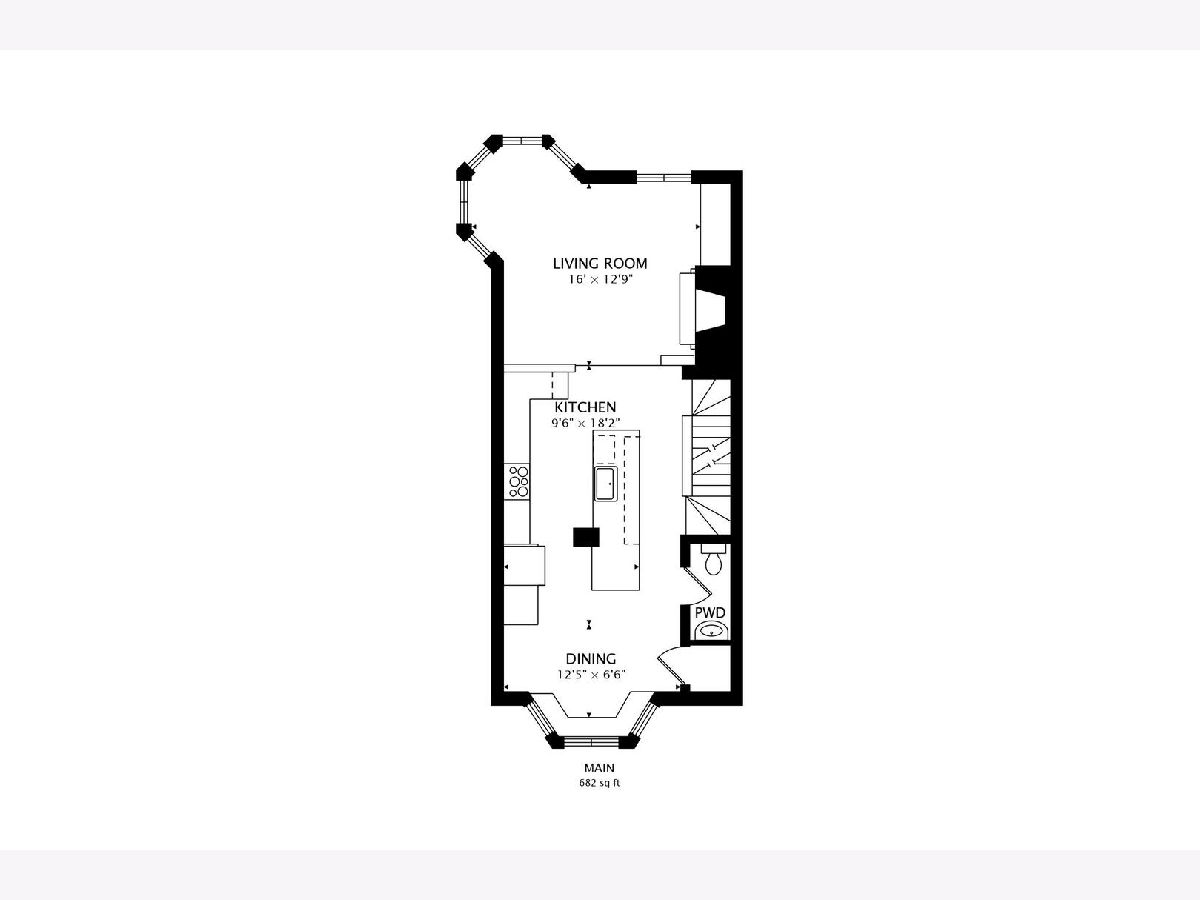
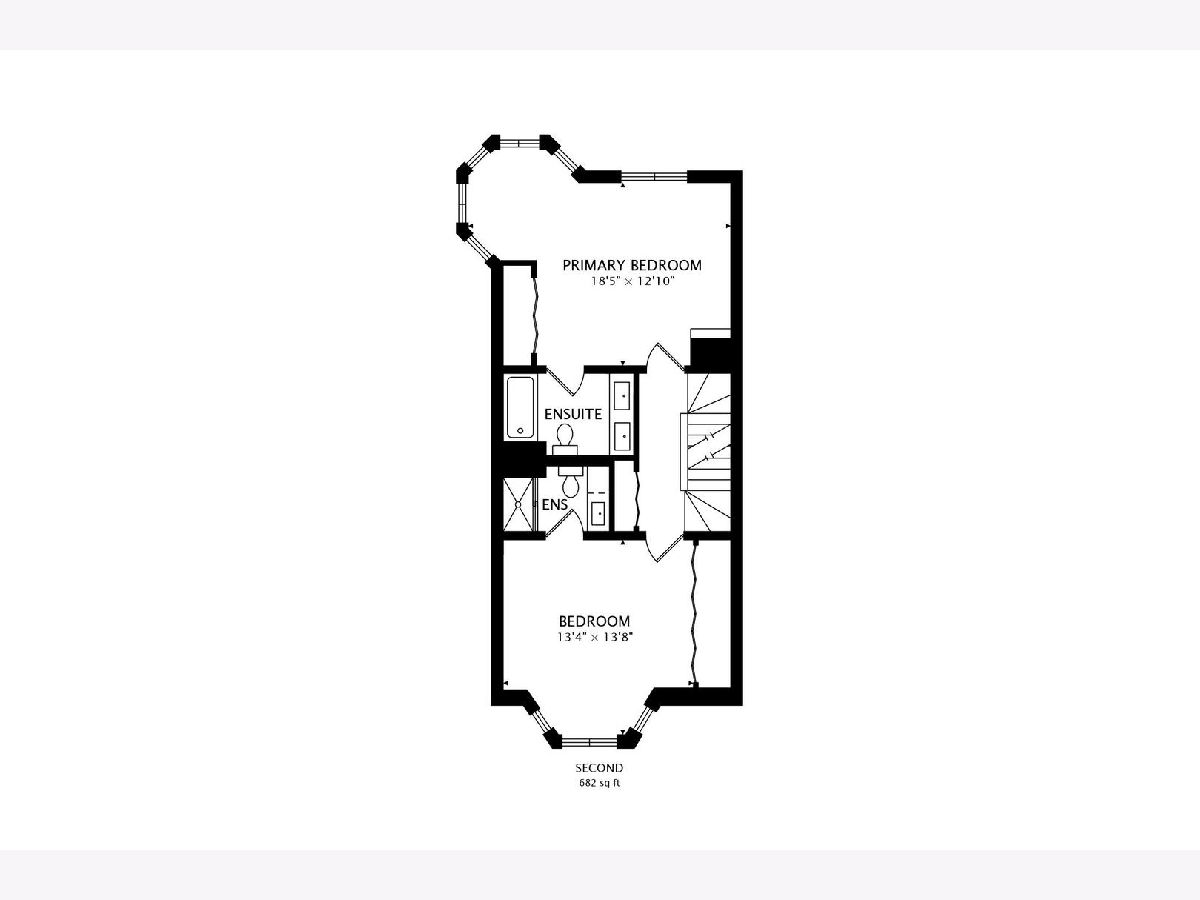
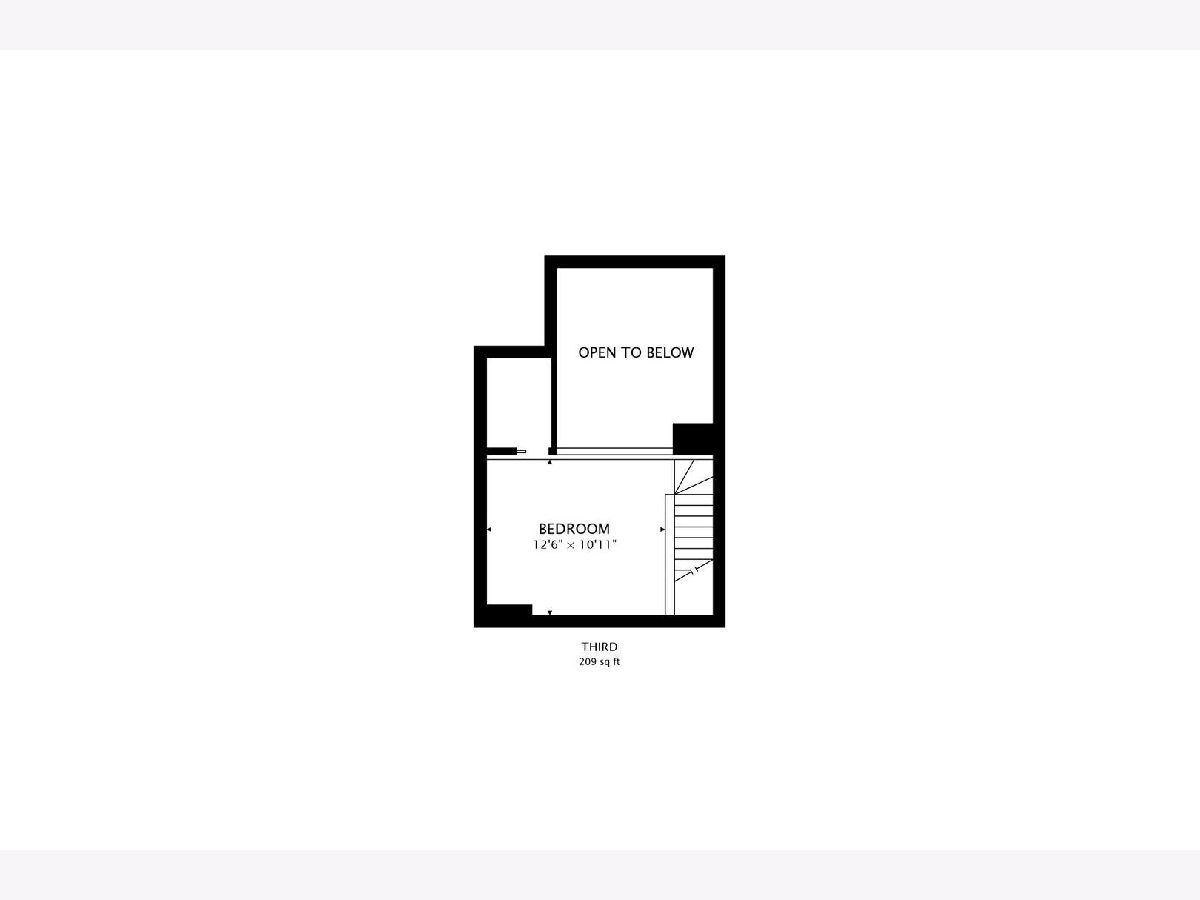
Room Specifics
Total Bedrooms: 3
Bedrooms Above Ground: 3
Bedrooms Below Ground: 0
Dimensions: —
Floor Type: —
Dimensions: —
Floor Type: —
Full Bathrooms: 3
Bathroom Amenities: Double Sink
Bathroom in Basement: 0
Rooms: —
Basement Description: None
Other Specifics
| 1.5 | |
| — | |
| Concrete | |
| — | |
| — | |
| COMMON | |
| — | |
| — | |
| — | |
| — | |
| Not in DB | |
| — | |
| — | |
| — | |
| — |
Tax History
| Year | Property Taxes |
|---|---|
| 2010 | $6,151 |
| 2016 | $7,130 |
| 2020 | $11,221 |
| 2022 | $11,662 |
Contact Agent
Nearby Similar Homes
Nearby Sold Comparables
Contact Agent
Listing Provided By
@properties Christie's International Real Estate

