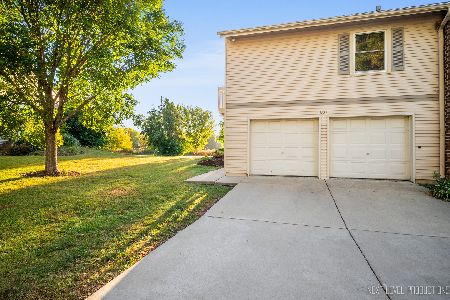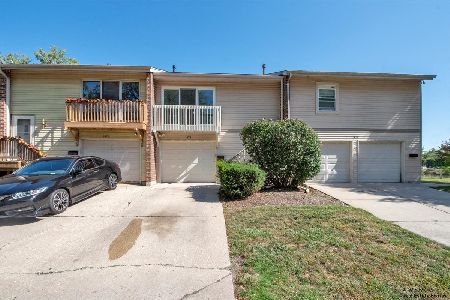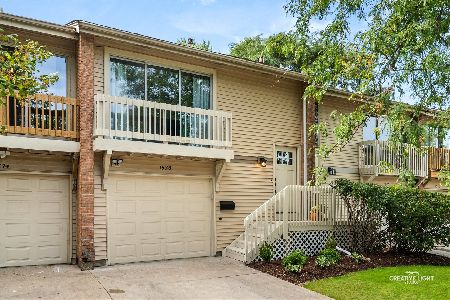1231 Oakleaf Court, Aurora, Illinois 60506
$260,000
|
Sold
|
|
| Status: | Closed |
| Sqft: | 1,401 |
| Cost/Sqft: | $193 |
| Beds: | 2 |
| Baths: | 3 |
| Year Built: | 2003 |
| Property Taxes: | $5,356 |
| Days On Market: | 1598 |
| Lot Size: | 0,00 |
Description
STUNNING End Unit - 4 Bed/3 Bath Ranch Syle Townhome located in Aurora's beautiful West Side on a Quiet Culdesac Street! Close to Shopping, I88 and Walking Distance to Vaughn Center. Recent Gorgeous Updates throughout. Main Floor offers 2 Large Bedrooms and 2 Full Bathrooms. Master Bedroom features walk-in Closet and Master Bath including Jacuzzi Tub. Basement is Fully Finished with 2 Large Bedrooms (each have it's own Closet and Windows) and 1 Full Bathroom. Large open space for entertaining, setting up Office or Workout Area. Newer Stainless Steel Appliances stay with Home. Reverse Osmosis System stays with Home. 2 Car Garage. Generous Storage Space throught the home. I absolutely LOVE this Townhome! All the space of a Single Family Home without the Exterior Maintenance. Win Win!
Property Specifics
| Condos/Townhomes | |
| 1 | |
| — | |
| 2003 | |
| Full | |
| — | |
| No | |
| — |
| Kane | |
| Westwind Oaks | |
| 225 / Monthly | |
| Insurance,Exterior Maintenance,Lawn Care,Snow Removal | |
| Public | |
| Public Sewer | |
| 11113487 | |
| 1507451044 |
Nearby Schools
| NAME: | DISTRICT: | DISTANCE: | |
|---|---|---|---|
|
Grade School
Fearn Elementary School |
129 | — | |
|
Middle School
Jewel Middle School |
129 | Not in DB | |
|
High School
West Aurora High School |
129 | Not in DB | |
Property History
| DATE: | EVENT: | PRICE: | SOURCE: |
|---|---|---|---|
| 24 Aug, 2021 | Sold | $260,000 | MRED MLS |
| 11 Jun, 2021 | Under contract | $270,000 | MRED MLS |
| 7 Jun, 2021 | Listed for sale | $270,000 | MRED MLS |
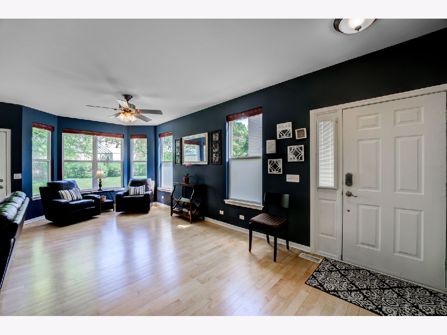
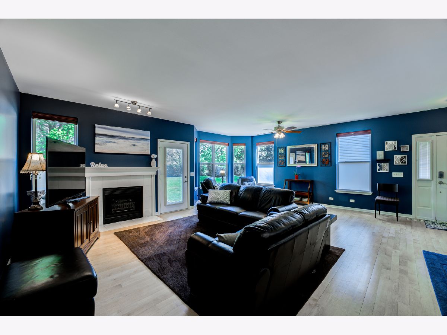
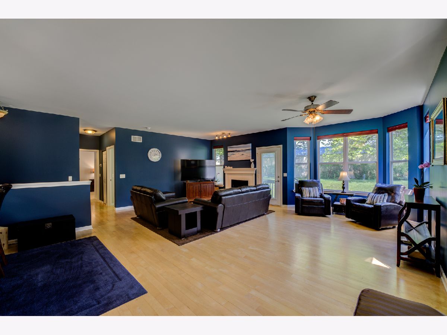
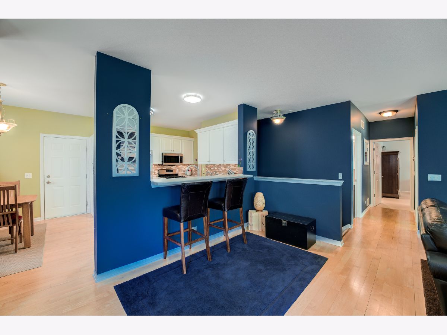
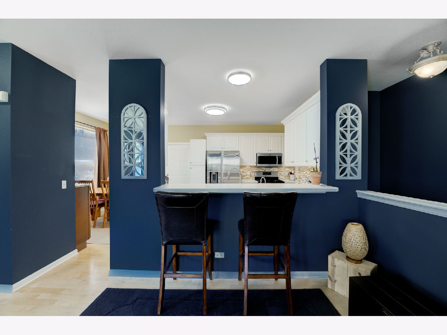
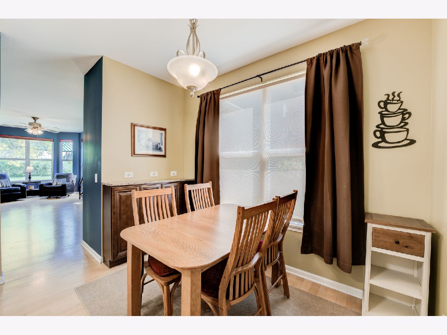
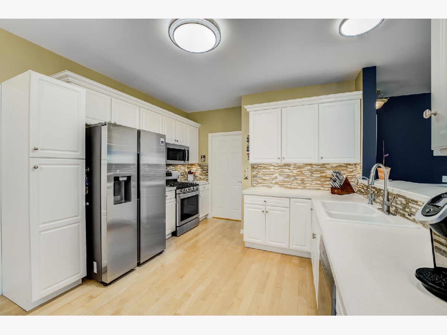
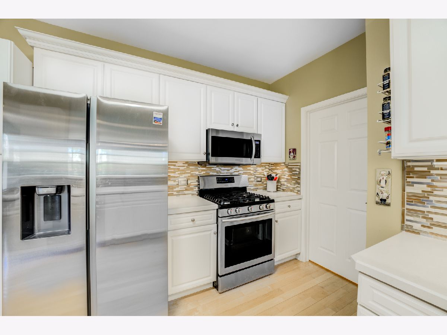
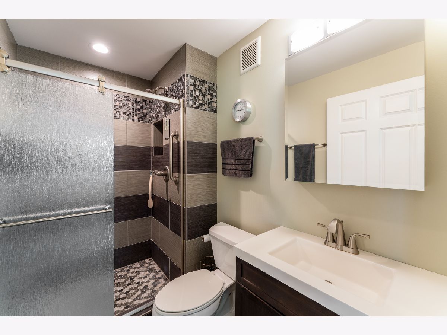
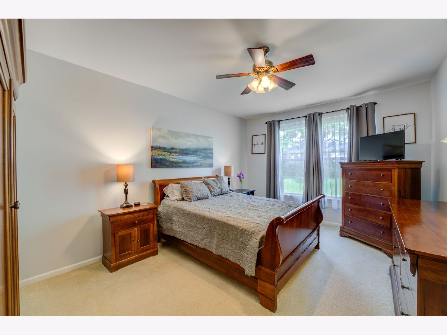
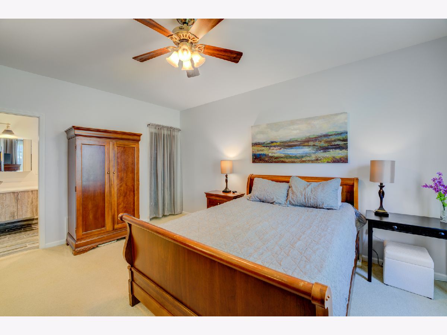
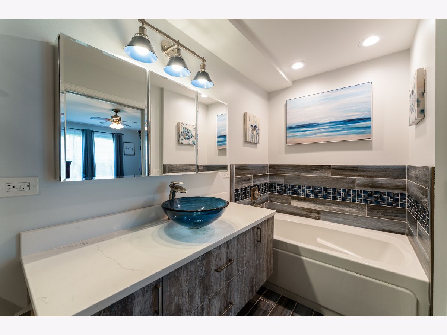
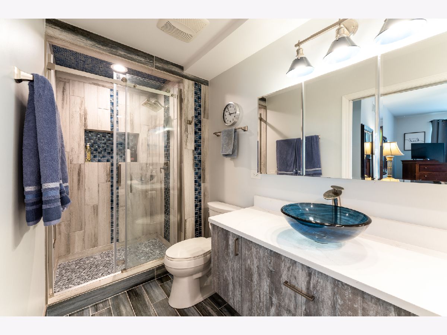
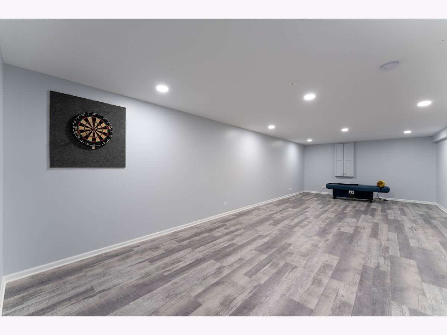
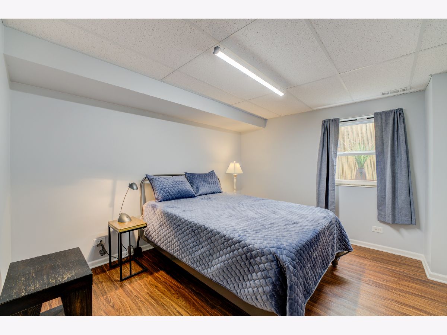
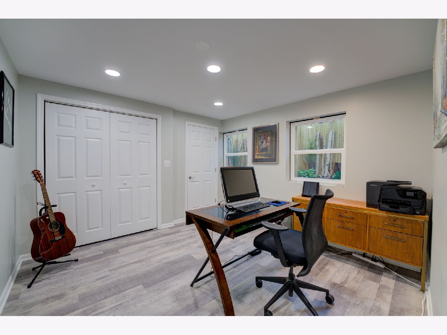
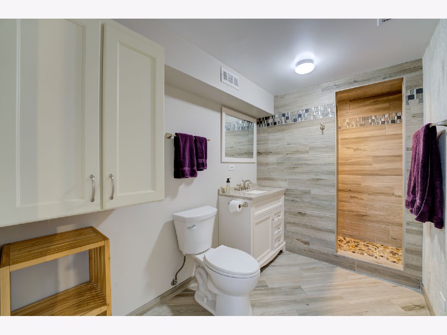
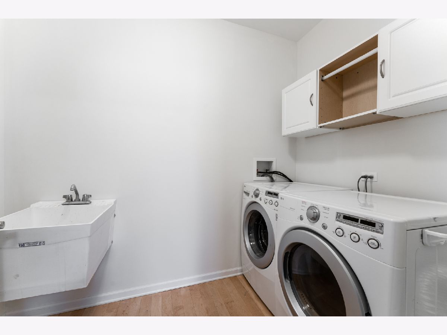
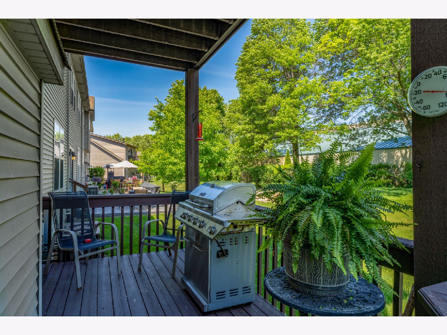
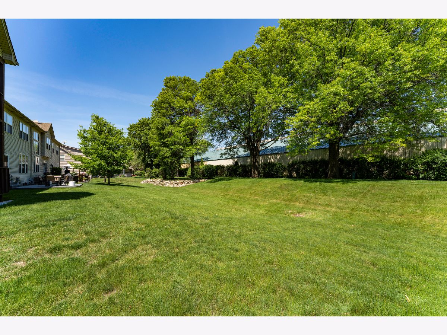
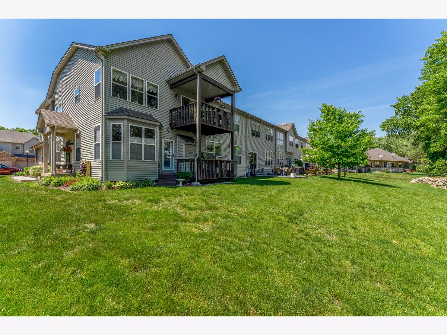
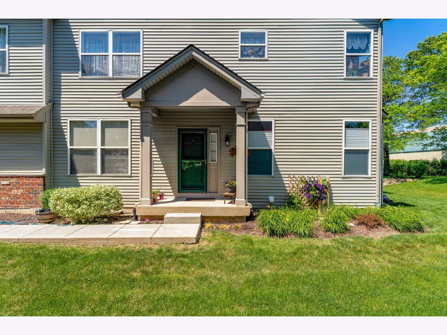
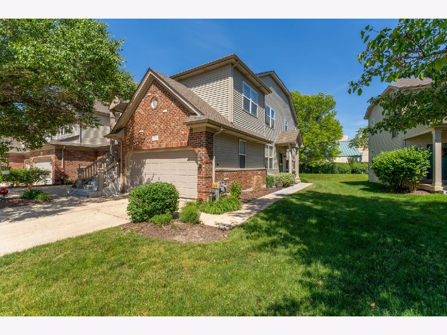
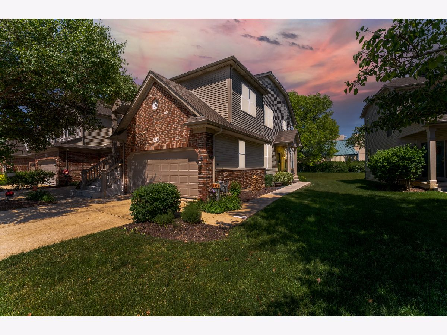
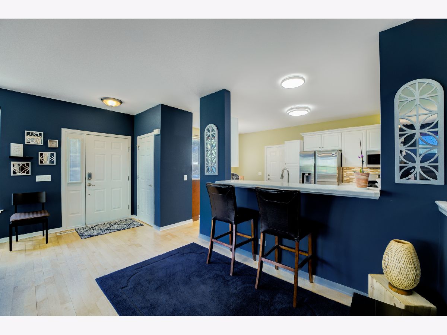
Room Specifics
Total Bedrooms: 4
Bedrooms Above Ground: 2
Bedrooms Below Ground: 2
Dimensions: —
Floor Type: Wood Laminate
Dimensions: —
Floor Type: Wood Laminate
Dimensions: —
Floor Type: Wood Laminate
Full Bathrooms: 3
Bathroom Amenities: Whirlpool,Separate Shower
Bathroom in Basement: 1
Rooms: No additional rooms
Basement Description: Finished,Rec/Family Area,Storage Space
Other Specifics
| 2 | |
| Concrete Perimeter | |
| Concrete | |
| Deck, Storms/Screens, End Unit | |
| Cul-De-Sac,Irregular Lot,Landscaped,Backs to Open Grnd | |
| 48X6932X70 | |
| — | |
| Full | |
| Hardwood Floors, Laundry Hook-Up in Unit, Storage, Walk-In Closet(s), Open Floorplan | |
| Range, Microwave, Dishwasher, Refrigerator, Washer, Dryer, Disposal | |
| Not in DB | |
| — | |
| — | |
| None | |
| Electric |
Tax History
| Year | Property Taxes |
|---|---|
| 2021 | $5,356 |
Contact Agent
Nearby Similar Homes
Nearby Sold Comparables
Contact Agent
Listing Provided By
Coldwell Banker Realty

