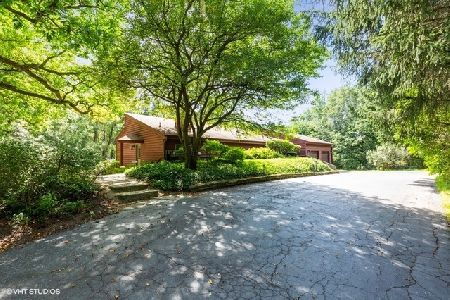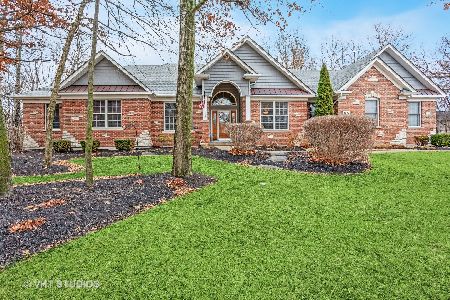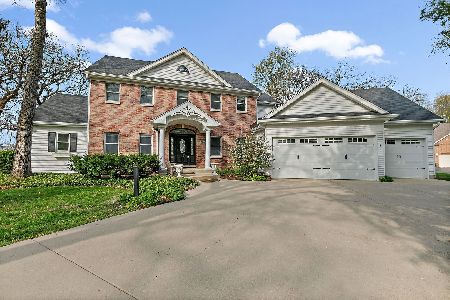1231 Old Oak Court, Hampshire, Illinois 60140
$359,000
|
Sold
|
|
| Status: | Closed |
| Sqft: | 3,610 |
| Cost/Sqft: | $109 |
| Beds: | 5 |
| Baths: | 5 |
| Year Built: | 2000 |
| Property Taxes: | $9,357 |
| Days On Market: | 2502 |
| Lot Size: | 0,70 |
Description
Fantastic In-Law Arrangement attached to this gorgeous 3600+SF home! Main living area features hardwood floors in Kitchen, Dining & Family rooms,w/vaulted ceiling and gas fireplace in Family Room. Convenient 1st floor Laundry rm and Master BR w/his-hers walk-in closets & large en suite bath. Kitchen has newer appliances & beautiful granite atop plentiful cabinets. 2nd level includes 2 bedrooms, full bath, & loft. Private in-law space features independent living arrangement, all on 1st level with full eat-in Kitchen, Living room, Laundry room, 2 bedrooms & 2 full baths, 36" handicap accessible pocket interior doors. Spacious 4-car attached garage, expansive 3000+ sf English basement, & screened-in porch are all accessible from main house & in-law quarters. Sited on gorgeous 3/4 acre treed lot on cul-de-sac. New roof, furnaces, A/Cs, Hot Water Heaters 2017-18. Pella Slim Shade windows throughout. Offering a $5,000 closing cost credit for cosmetic upgrades! Must see in person to appreciate
Property Specifics
| Single Family | |
| — | |
| — | |
| 2000 | |
| Full,English | |
| CUSTOM | |
| No | |
| 0.7 |
| Kane | |
| Hampshire Hills | |
| 0 / Not Applicable | |
| None | |
| Public | |
| Public Sewer | |
| 10352026 | |
| 0128477007 |
Nearby Schools
| NAME: | DISTRICT: | DISTANCE: | |
|---|---|---|---|
|
Middle School
Hampshire Middle School |
300 | Not in DB | |
|
High School
Hampshire High School |
300 | Not in DB | |
Property History
| DATE: | EVENT: | PRICE: | SOURCE: |
|---|---|---|---|
| 3 Jul, 2019 | Sold | $359,000 | MRED MLS |
| 1 Jun, 2019 | Under contract | $395,000 | MRED MLS |
| 22 Apr, 2019 | Listed for sale | $395,000 | MRED MLS |
Room Specifics
Total Bedrooms: 5
Bedrooms Above Ground: 5
Bedrooms Below Ground: 0
Dimensions: —
Floor Type: Carpet
Dimensions: —
Floor Type: Carpet
Dimensions: —
Floor Type: Carpet
Dimensions: —
Floor Type: —
Full Bathrooms: 5
Bathroom Amenities: Whirlpool,Separate Shower,Double Sink
Bathroom in Basement: 0
Rooms: Kitchen,Bedroom 5,Loft,Screened Porch,Bonus Room,Utility Room-1st Floor
Basement Description: Unfinished
Other Specifics
| 4 | |
| — | |
| Asphalt | |
| Porch, Porch Screened, Storms/Screens | |
| Cul-De-Sac,Mature Trees | |
| 73X275X245X78X55X45 | |
| — | |
| Full | |
| Vaulted/Cathedral Ceilings, Hardwood Floors, First Floor Bedroom, In-Law Arrangement, First Floor Laundry, First Floor Full Bath | |
| Range, Microwave, Dishwasher, Refrigerator, Washer, Dryer | |
| Not in DB | |
| Street Paved | |
| — | |
| — | |
| Gas Log, Gas Starter |
Tax History
| Year | Property Taxes |
|---|---|
| 2019 | $9,357 |
Contact Agent
Nearby Similar Homes
Nearby Sold Comparables
Contact Agent
Listing Provided By
Baird & Warner






