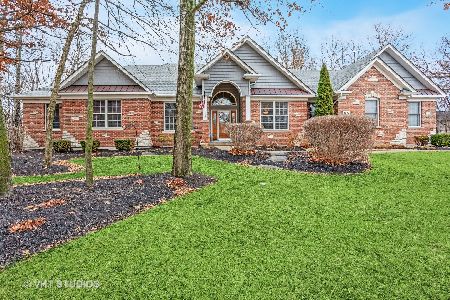1271 Old Oak Court, Hampshire, Illinois 60140
$325,000
|
Sold
|
|
| Status: | Closed |
| Sqft: | 0 |
| Cost/Sqft: | — |
| Beds: | 3 |
| Baths: | 4 |
| Year Built: | 2000 |
| Property Taxes: | $8,560 |
| Days On Market: | 6136 |
| Lot Size: | 0,53 |
Description
Outstanding price for this Quality Custom Ranch in a Beautiful Wooded 1/2 acre Setting backing to Nature Area. Features include Hardwood Floors*Tray Ceilings* Oak Trim and 6 Panel Doors* Pella Windows* Oak Kitchen w/ Island, Planning Desk and Bayed Eating Area* Open Floorplan w/ Greatroom, 2 Master Suites* all Bedrooms have Full Baths* Full English Basement is Partially Finished w/ rec rm and Full Bath! Must See! 10+
Property Specifics
| Single Family | |
| — | |
| Ranch | |
| 2000 | |
| Full,English | |
| — | |
| No | |
| 0.53 |
| Kane | |
| Hampshire Hills | |
| 0 / Not Applicable | |
| None | |
| Public | |
| Public Sewer | |
| 07171119 | |
| 0128477005 |
Property History
| DATE: | EVENT: | PRICE: | SOURCE: |
|---|---|---|---|
| 12 Jun, 2009 | Sold | $325,000 | MRED MLS |
| 16 Apr, 2009 | Under contract | $339,500 | MRED MLS |
| 26 Mar, 2009 | Listed for sale | $339,500 | MRED MLS |
Room Specifics
Total Bedrooms: 3
Bedrooms Above Ground: 3
Bedrooms Below Ground: 0
Dimensions: —
Floor Type: Carpet
Dimensions: —
Floor Type: Carpet
Full Bathrooms: 4
Bathroom Amenities: Whirlpool,Separate Shower,Double Sink
Bathroom in Basement: 1
Rooms: Den,Foyer,Gallery,Great Room,Recreation Room,Screened Porch,Utility Room-1st Floor,Workshop
Basement Description: Partially Finished
Other Specifics
| 3 | |
| Concrete Perimeter | |
| Asphalt | |
| Deck, Porch Screened | |
| Cul-De-Sac,Wooded | |
| 197 X 148 X 72 X 156 | |
| — | |
| Full | |
| Vaulted/Cathedral Ceilings, First Floor Bedroom, In-Law Arrangement | |
| Range, Microwave, Dishwasher, Refrigerator, Washer, Dryer, Disposal | |
| Not in DB | |
| Sidewalks, Street Lights, Street Paved | |
| — | |
| — | |
| Gas Log |
Tax History
| Year | Property Taxes |
|---|---|
| 2009 | $8,560 |
Contact Agent
Nearby Similar Homes
Nearby Sold Comparables
Contact Agent
Listing Provided By
Coldwell Banker The Real Estate Group




