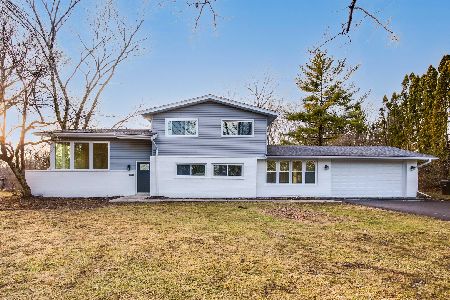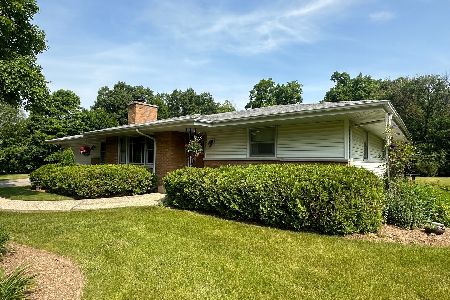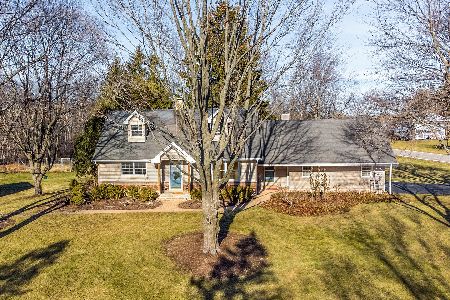1231 Woodview Drive, Green Oaks, Illinois 60048
$225,000
|
Sold
|
|
| Status: | Closed |
| Sqft: | 1,276 |
| Cost/Sqft: | $176 |
| Beds: | 3 |
| Baths: | 2 |
| Year Built: | 1960 |
| Property Taxes: | $6,196 |
| Days On Market: | 3375 |
| Lot Size: | 0,88 |
Description
Sturdy ranch home on almost one acre in prestigious Green Oaks! Blue Ribbon award-winning elementary & junior high district 68 Oak Grove School (one of only 8 in IL awarded by the US Depart of Education). Bordered by township open land preserve & sprawling Independence Grove Forest Preserve, you couldn't ask for a better location. Enjoy biking, trail walking, parks, jogging, fishing, boating, dog park, laying out at the beach, etc. Well-built and solid home, but needs some work, so sold as-is AND aggressively priced accordingly. It does have a replacement roof within the last 5 to 10 years, hardwood floors, a full walk-out basement, 2-car attached garage, & a large backyard shed. Quiet neighborhood w/high-quality homes. Located close to expressways, METRA train stations to Chicago & O'Hare airport, & the ever popular & historic downtown Libertyville. This is the perfect home for a handy buyer, Libertyville resident looking to scale down to an affordable ranch, or an investor. Hurry!
Property Specifics
| Single Family | |
| — | |
| Ranch | |
| 1960 | |
| Full | |
| — | |
| No | |
| 0.88 |
| Lake | |
| Green Oaks | |
| 0 / Not Applicable | |
| None | |
| Private Well | |
| Septic-Private | |
| 09328027 | |
| 11034040030000 |
Nearby Schools
| NAME: | DISTRICT: | DISTANCE: | |
|---|---|---|---|
|
Grade School
Oak Grove Elementary School |
68 | — | |
|
Middle School
Oak Grove Elementary School |
68 | Not in DB | |
|
High School
Libertyville High School |
128 | Not in DB | |
Property History
| DATE: | EVENT: | PRICE: | SOURCE: |
|---|---|---|---|
| 20 Jan, 2017 | Sold | $225,000 | MRED MLS |
| 11 Dec, 2016 | Under contract | $225,000 | MRED MLS |
| 29 Nov, 2016 | Listed for sale | $225,000 | MRED MLS |
Room Specifics
Total Bedrooms: 3
Bedrooms Above Ground: 3
Bedrooms Below Ground: 0
Dimensions: —
Floor Type: Hardwood
Dimensions: —
Floor Type: Hardwood
Full Bathrooms: 2
Bathroom Amenities: —
Bathroom in Basement: 0
Rooms: Enclosed Porch,Recreation Room,Bonus Room,Den,Utility Room-Lower Level
Basement Description: Partially Finished
Other Specifics
| 2 | |
| Concrete Perimeter | |
| Asphalt | |
| Patio, Storms/Screens | |
| Forest Preserve Adjacent,Wooded | |
| 190' X 204' | |
| Full | |
| Half | |
| Hardwood Floors, First Floor Bedroom, First Floor Full Bath | |
| Range, Dishwasher | |
| Not in DB | |
| Street Lights, Street Paved | |
| — | |
| — | |
| Wood Burning |
Tax History
| Year | Property Taxes |
|---|---|
| 2017 | $6,196 |
Contact Agent
Nearby Similar Homes
Nearby Sold Comparables
Contact Agent
Listing Provided By
Baird & Warner








