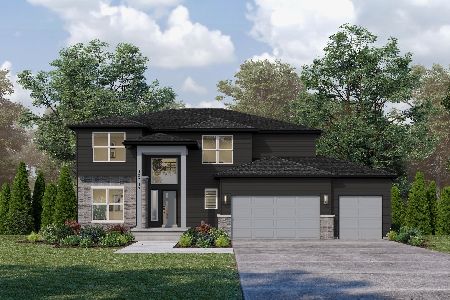12312 Dublin Lot#86 Lane, Plainfield, Illinois 60585
$351,340
|
Sold
|
|
| Status: | Closed |
| Sqft: | 2,352 |
| Cost/Sqft: | $149 |
| Beds: | 4 |
| Baths: | 3 |
| Year Built: | 2019 |
| Property Taxes: | $0 |
| Days On Market: | 2451 |
| Lot Size: | 0,24 |
Description
Ready Now! The Cahill is a unique design of ours and can only be found in our newest communities! This Cahill has your white dream kitchen with stainless appliances, 42" white kitchen cabinets, upgraded granite countertops, and durable plank flooring throughout the entire 1st floor. This home features brick accents, a front porch, architectural roof shingles, a full basement, and a professional landscaping package. Open-concept kitchen/family room with extended breakfast area for lots of entertaining! The flex space at the front of the home can be used as a home office, sitting room, or kids play room. A long mudroom tucked away behind the kitchen leads to the powder room and 2.5 car garage. 3 bedrooms with large closets share a hall bath, which is across from the laundry room. The master bedroom has its own private bath with dual sinks and a large walk in closet! Backs to farm land! 15 Year Transferrable Structural Warranty & "Whole Home" Certified.
Property Specifics
| Single Family | |
| — | |
| Traditional | |
| 2019 | |
| Full | |
| CAHILL - B2 | |
| No | |
| 0.24 |
| Will | |
| Kings Bridge | |
| 200 / Annual | |
| None | |
| Public | |
| Public Sewer | |
| 10418490 | |
| 0701304020010000 |
Nearby Schools
| NAME: | DISTRICT: | DISTANCE: | |
|---|---|---|---|
|
Grade School
Grande Park Elementary School |
308 | — | |
|
Middle School
Murphy Junior High School |
308 | Not in DB | |
|
High School
Oswego East High School |
308 | Not in DB | |
Property History
| DATE: | EVENT: | PRICE: | SOURCE: |
|---|---|---|---|
| 22 Oct, 2019 | Sold | $351,340 | MRED MLS |
| 25 Sep, 2019 | Under contract | $349,990 | MRED MLS |
| — | Last price change | $359,990 | MRED MLS |
| 15 Jun, 2019 | Listed for sale | $374,150 | MRED MLS |
Room Specifics
Total Bedrooms: 4
Bedrooms Above Ground: 4
Bedrooms Below Ground: 0
Dimensions: —
Floor Type: Carpet
Dimensions: —
Floor Type: Carpet
Dimensions: —
Floor Type: Carpet
Full Bathrooms: 3
Bathroom Amenities: Separate Shower,Double Sink
Bathroom in Basement: 0
Rooms: Eating Area,Den
Basement Description: Unfinished
Other Specifics
| 2.5 | |
| Concrete Perimeter | |
| Asphalt | |
| Porch | |
| Landscaped | |
| 75X138 | |
| Unfinished | |
| Full | |
| Wood Laminate Floors, Second Floor Laundry | |
| Range, Microwave, Dishwasher, Disposal, Stainless Steel Appliance(s) | |
| Not in DB | |
| Sidewalks, Street Lights, Street Paved | |
| — | |
| — | |
| — |
Tax History
| Year | Property Taxes |
|---|
Contact Agent
Nearby Similar Homes
Nearby Sold Comparables
Contact Agent
Listing Provided By
Little Realty









