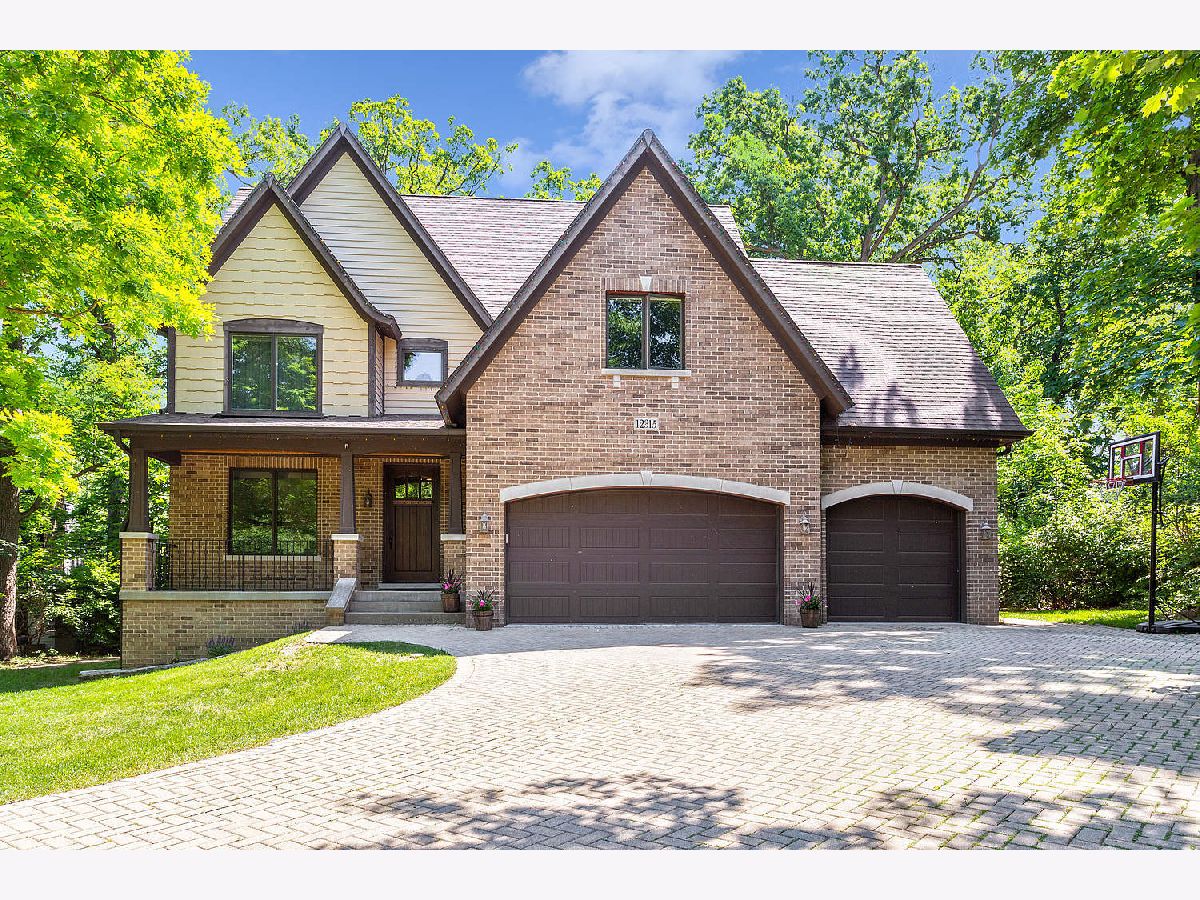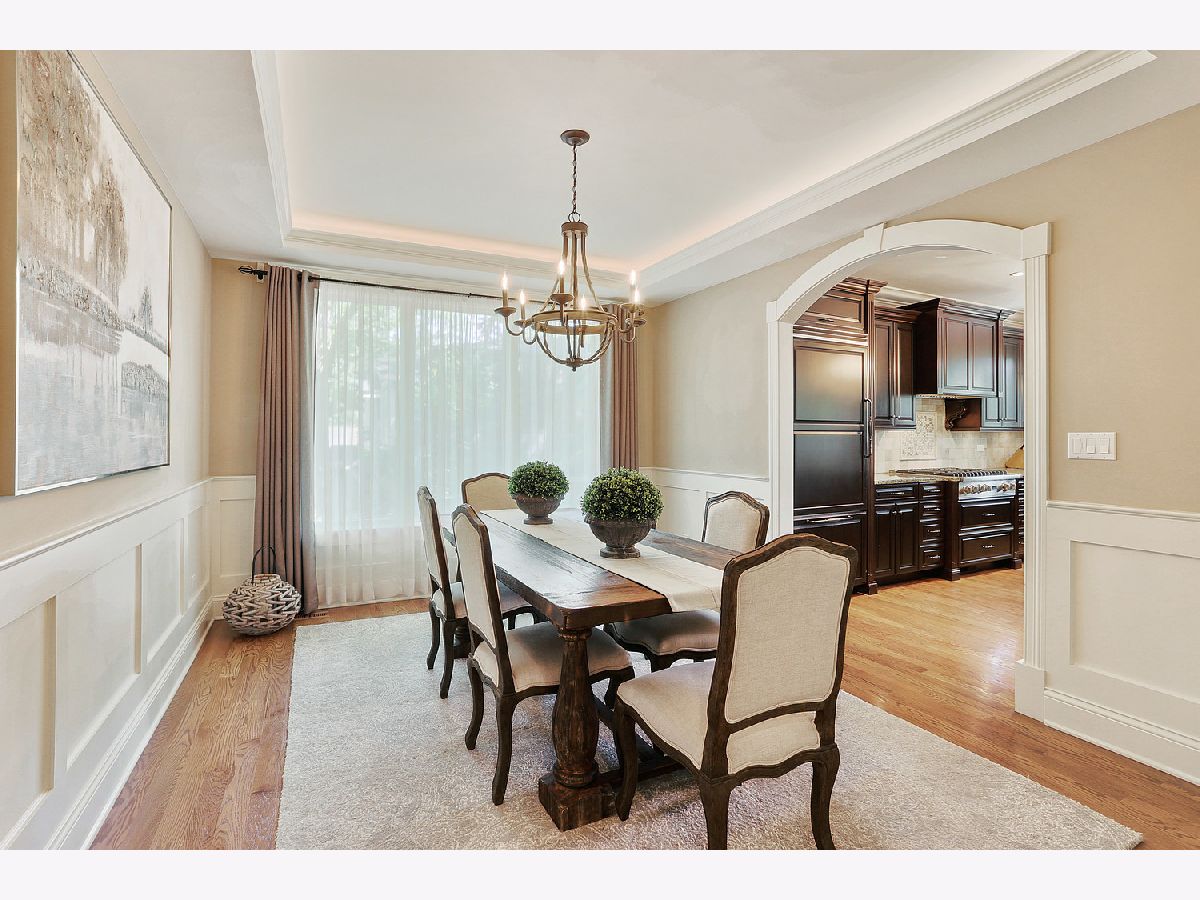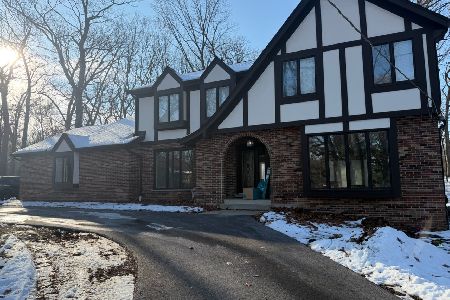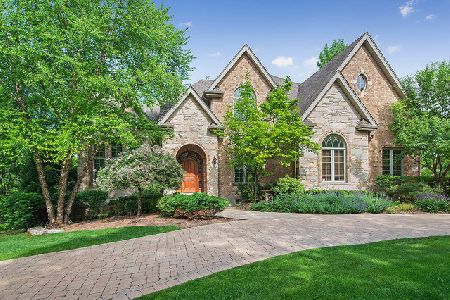12315 81st Avenue, Palos Park, Illinois 60464
$736,400
|
Sold
|
|
| Status: | Closed |
| Sqft: | 3,520 |
| Cost/Sqft: | $206 |
| Beds: | 4 |
| Baths: | 5 |
| Year Built: | 2013 |
| Property Taxes: | $15,602 |
| Days On Market: | 1688 |
| Lot Size: | 0,60 |
Description
Stunning home tucked away in beautifully nestled area. Massive and updated 5 bedroom home with fully finished basement. You will be impressed as natural light pours through the home. Fantastic open concept and bright first floor. Upgraded kitchen with flawless walnut cabinetry, massive island, and tasteful granite countertops. Open concept to 2 story family room. Classy and modern office on main level with coffered ceilings. 2nd level highlights generously sized bedrooms including a master suite with walk in closet. Updated bathrooms throughout. 2nd floor laundry for additional convenience. The finished basement highlights radiant floors, higher ceilings and plenty of additional square footage for entertaining. Radiant floors in garage. Breathtaking views throughout the super private backyard. This home is a true gem!
Property Specifics
| Single Family | |
| — | |
| — | |
| 2013 | |
| Full | |
| — | |
| No | |
| 0.6 |
| Cook | |
| — | |
| — / Not Applicable | |
| None | |
| Lake Michigan | |
| Public Sewer | |
| 11113926 | |
| 23264040090000 |
Nearby Schools
| NAME: | DISTRICT: | DISTANCE: | |
|---|---|---|---|
|
Grade School
Palos East Elementary School |
118 | — | |
|
Middle School
Palos South Middle School |
118 | Not in DB | |
|
High School
Amos Alonzo Stagg High School |
230 | Not in DB | |
Property History
| DATE: | EVENT: | PRICE: | SOURCE: |
|---|---|---|---|
| 29 Jul, 2021 | Sold | $736,400 | MRED MLS |
| 16 Jun, 2021 | Under contract | $724,900 | MRED MLS |
| 9 Jun, 2021 | Listed for sale | $724,900 | MRED MLS |







Room Specifics
Total Bedrooms: 5
Bedrooms Above Ground: 4
Bedrooms Below Ground: 1
Dimensions: —
Floor Type: Carpet
Dimensions: —
Floor Type: Carpet
Dimensions: —
Floor Type: Carpet
Dimensions: —
Floor Type: —
Full Bathrooms: 5
Bathroom Amenities: Whirlpool,Separate Shower,Double Sink
Bathroom in Basement: 1
Rooms: Mud Room,Bedroom 5,Foyer,Walk In Closet
Basement Description: Finished
Other Specifics
| 3 | |
| Concrete Perimeter | |
| — | |
| Patio, Porch, Brick Paver Patio, Storms/Screens | |
| Wooded | |
| 87.46 X 297.88 | |
| Unfinished | |
| Full | |
| Vaulted/Cathedral Ceilings, Sauna/Steam Room, Bar-Wet, Hardwood Floors, Heated Floors, Second Floor Laundry | |
| Double Oven, Microwave, Dishwasher, Refrigerator, Washer, Dryer, Stainless Steel Appliance(s) | |
| Not in DB | |
| — | |
| — | |
| — | |
| Wood Burning |
Tax History
| Year | Property Taxes |
|---|---|
| 2021 | $15,602 |
Contact Agent
Nearby Similar Homes
Nearby Sold Comparables
Contact Agent
Listing Provided By
RE/MAX Synergy






