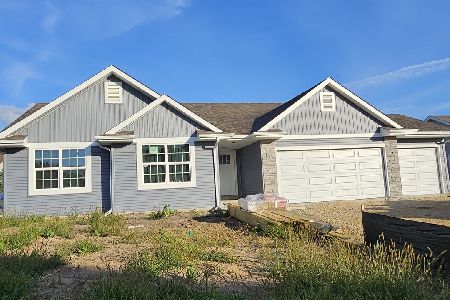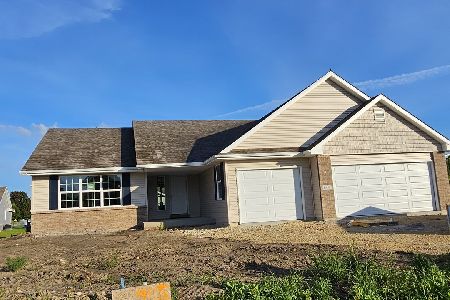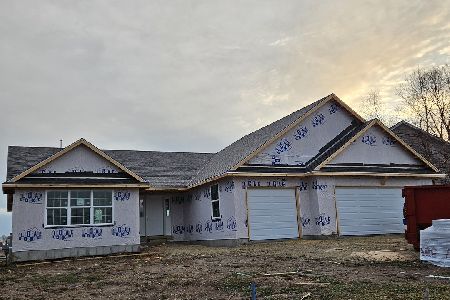12315 Empire Street, Loves Park, Illinois 61111
$189,000
|
Sold
|
|
| Status: | Closed |
| Sqft: | 2,902 |
| Cost/Sqft: | $67 |
| Beds: | 4 |
| Baths: | 3 |
| Year Built: | 2005 |
| Property Taxes: | $7,679 |
| Days On Market: | 3669 |
| Lot Size: | 0,00 |
Description
Beautiful 2902 Square foot Two Story home consisting of 4 bedrooms, 1.5 baths, and an attached 3 car garage with plenty of room in Belvidere School District. Foyer separates living room and formal dining room. Family room showcases plenty of natural lighting with high ceilings and gas stone fireplace. Kitchen with eat in area, island, and sliding doors to back. Upper level with open walk way family room view. Large master bedrooms consists of walk in closet and full bath with corner tub, double sink vanity and shower. Sold As Is, Where Is. HOA includes common maintenance. Don't miss out on this opportunity! Schedule your showing today!!
Property Specifics
| Single Family | |
| — | |
| — | |
| 2005 | |
| Full | |
| — | |
| No | |
| — |
| Boone | |
| — | |
| 230 / Annual | |
| Other | |
| Public | |
| Public Sewer | |
| 09109333 | |
| 0331403002 |
Property History
| DATE: | EVENT: | PRICE: | SOURCE: |
|---|---|---|---|
| 28 Mar, 2016 | Sold | $189,000 | MRED MLS |
| 17 Feb, 2016 | Under contract | $193,900 | MRED MLS |
| — | Last price change | $204,000 | MRED MLS |
| 4 Jan, 2016 | Listed for sale | $204,000 | MRED MLS |
Room Specifics
Total Bedrooms: 4
Bedrooms Above Ground: 4
Bedrooms Below Ground: 0
Dimensions: —
Floor Type: —
Dimensions: —
Floor Type: —
Dimensions: —
Floor Type: —
Full Bathrooms: 3
Bathroom Amenities: Whirlpool,Separate Shower,Double Sink
Bathroom in Basement: 0
Rooms: Foyer,Mud Room
Basement Description: Unfinished
Other Specifics
| 3 | |
| — | |
| — | |
| — | |
| — | |
| 100.91X85X179.21X115.89 | |
| — | |
| Full | |
| — | |
| — | |
| Not in DB | |
| — | |
| — | |
| — | |
| Gas Starter |
Tax History
| Year | Property Taxes |
|---|---|
| 2016 | $7,679 |
Contact Agent
Nearby Similar Homes
Nearby Sold Comparables
Contact Agent
Listing Provided By
Key Realty Inc.








