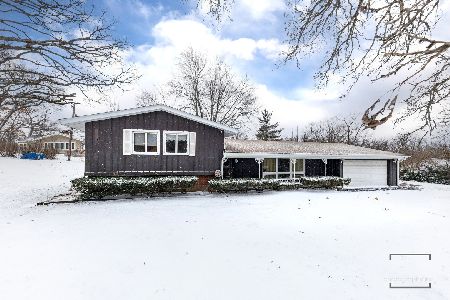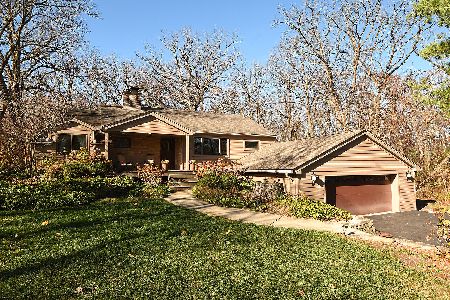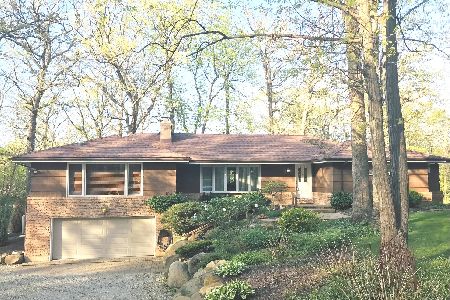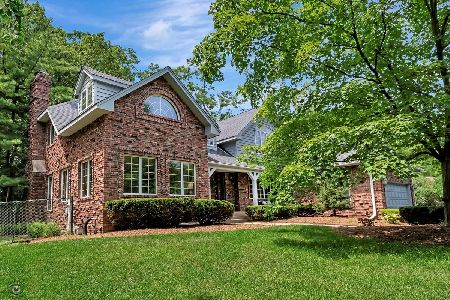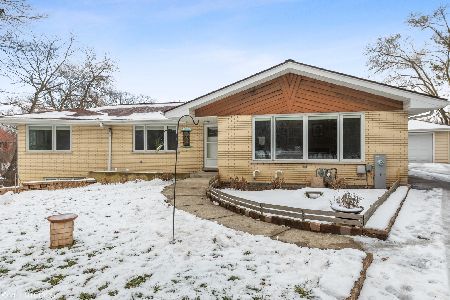12316 82nd Avenue, Palos Park, Illinois 60464
$705,000
|
Sold
|
|
| Status: | Closed |
| Sqft: | 2,849 |
| Cost/Sqft: | $237 |
| Beds: | 4 |
| Baths: | 3 |
| Year Built: | 1979 |
| Property Taxes: | $11,242 |
| Days On Market: | 482 |
| Lot Size: | 1,31 |
Description
H&B due by 9/30 at 6pm. Discover Your Private Oasis in the Heart of Palos Park. Imagine coming home to a secluded retreat nestled on a sprawling 1.3-acre lot in picturesque Palos Park. This enchanting Tudor-style residence offers 4 bedrooms, 2.1 bathrooms, and an unrivaled blend of elegance and comfort. As you step thru the front door, you're welcomed by a striking circular staircase, a stunning centerpiece that leads to the expansive upper level. Here, you'll find 4 generously sized bedrooms, including a luxurious primary suite that promises ultimate relaxation. This serene sanctuary features a corner gas-start fireplace, balcony, massive walk-in closet, and ensuite bathroom complete with separate shower & a soothing jacuzzi tub. The home's open & highly functional floorplan is perfect for both grand entertaining & intimate gatherings. The formal dining & living rooms provide elegant spaces for celebrating life's special moments, while the gourmet kitchen is a culinary dream. It is outfitted with high-quality wood cabinetry, granite countertops, stylish tile backsplash, electric oven/gas range, convenient pot filler, top-of-the-line SS appliances & generously sized walk-in pantry, this kitchen is both beautiful & practical. The family room offers a cozy gas-start (or wood-burning) fireplace, ideal for relaxing evenings at home. Downstairs, the finished basement features a versatile gaming room, a recreation room, and a dedicated mechanical area, adding to the home's ample living space. For those with electric vehicles, the 2.5-car garage is equipped with a 240V connection level 2 charging capabilities convenient for charging your EV. This home is also 60% more energy efficient than its neighbors with the installation of solar panels. Situated near Orland Square Shopping Center, Plush House Ice Cream Parlor, Cook County Forest Preserves, scenic hiking trails, the Cal-Sag Bike Trail (25 miles), lakes for kayaking & fishing, 1 block from the Metra station & EZ access to major expressways, this home offers both seclusion and accessibility. Your most discerning buyers will appreciate the meticulous maintenance & prime location of this exceptional property in one of the most sought-after suburban neighborhoods of Chicago. Schedule your private showing today and experience the unique charm and elegance of this Palos Park gem.
Property Specifics
| Single Family | |
| — | |
| — | |
| 1979 | |
| — | |
| 2 STORY | |
| No | |
| 1.31 |
| Cook | |
| — | |
| 0 / Not Applicable | |
| — | |
| — | |
| — | |
| 12154417 | |
| 23264020040000 |
Nearby Schools
| NAME: | DISTRICT: | DISTANCE: | |
|---|---|---|---|
|
Grade School
Palos East Elementary School |
118 | — | |
|
Middle School
Palos South Middle School |
118 | Not in DB | |
|
High School
Amos Alonzo Stagg High School |
230 | Not in DB | |
Property History
| DATE: | EVENT: | PRICE: | SOURCE: |
|---|---|---|---|
| 14 Mar, 2019 | Sold | $480,000 | MRED MLS |
| 17 Jan, 2019 | Under contract | $499,900 | MRED MLS |
| — | Last price change | $539,900 | MRED MLS |
| 20 Jul, 2018 | Listed for sale | $539,900 | MRED MLS |
| 18 Nov, 2024 | Sold | $705,000 | MRED MLS |
| 30 Sep, 2024 | Under contract | $675,000 | MRED MLS |
| 26 Sep, 2024 | Listed for sale | $675,000 | MRED MLS |
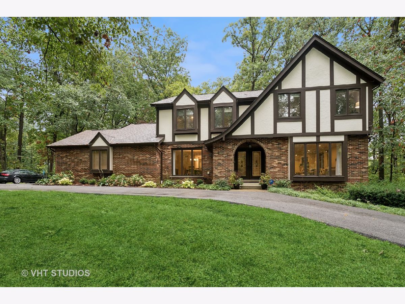
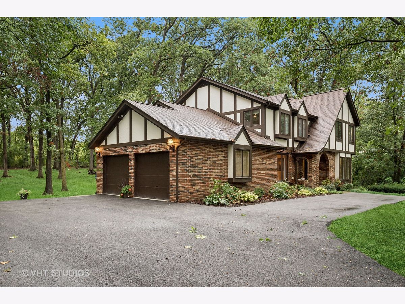
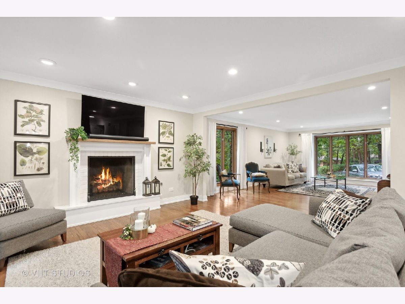
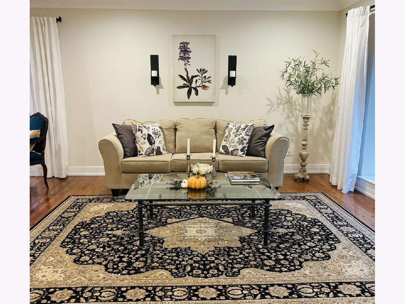
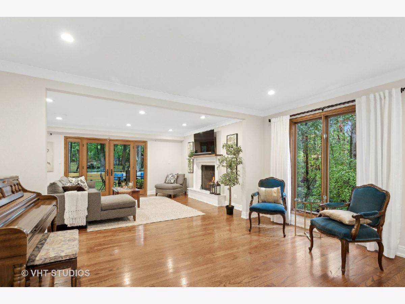
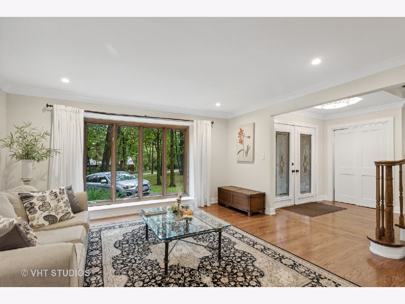
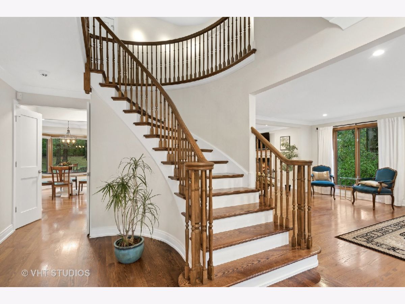
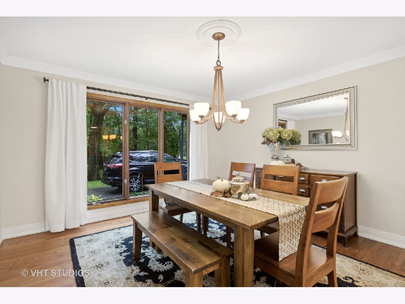
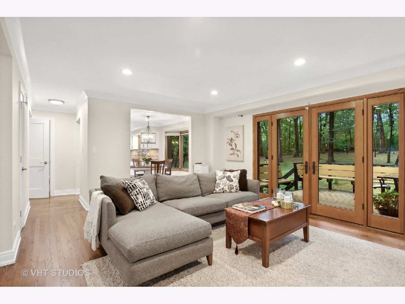
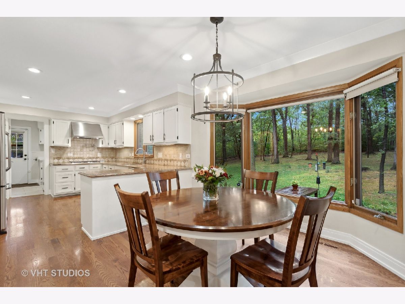
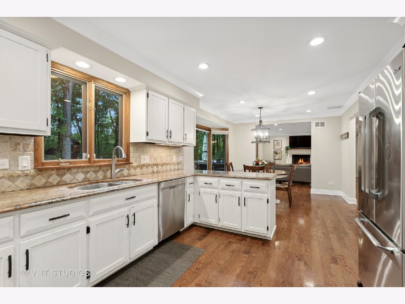
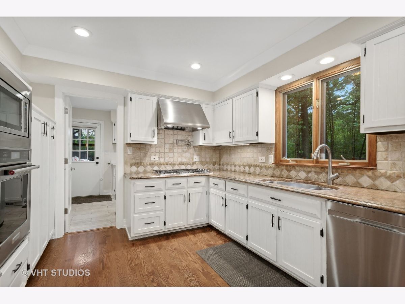
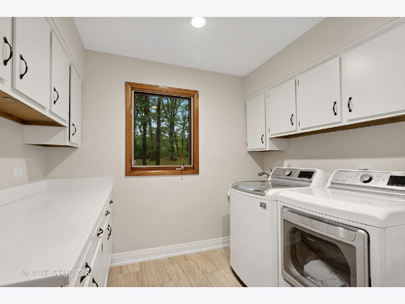
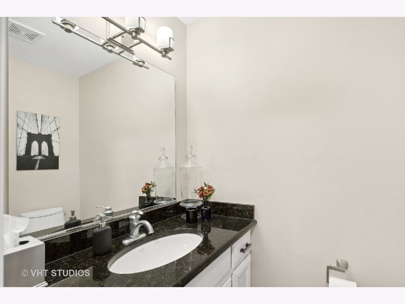
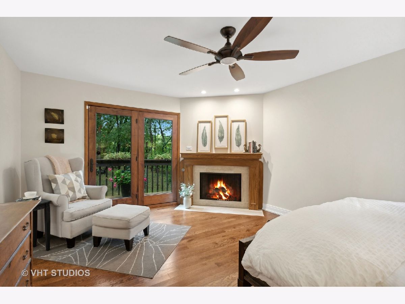
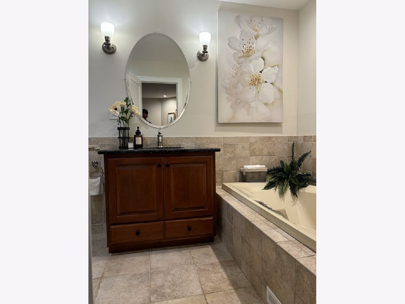
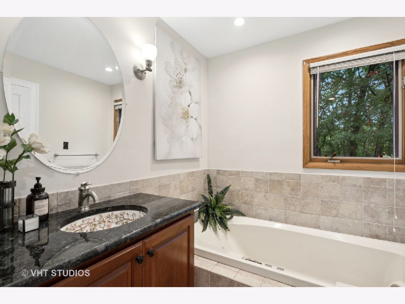
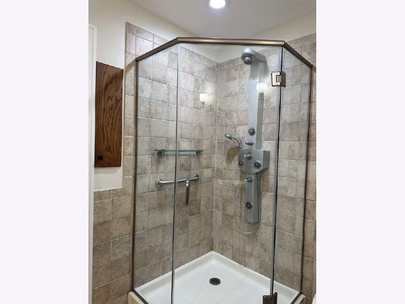
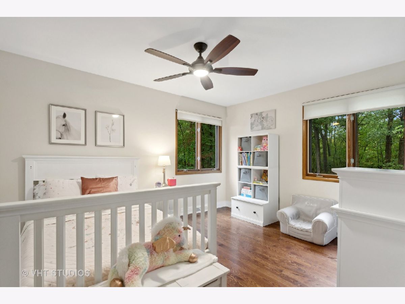
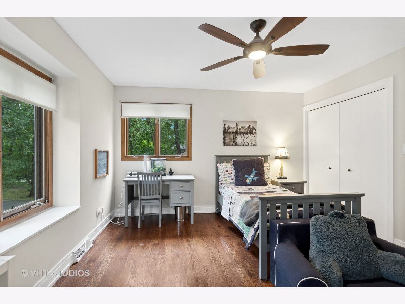
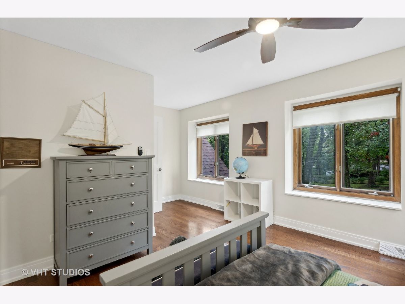
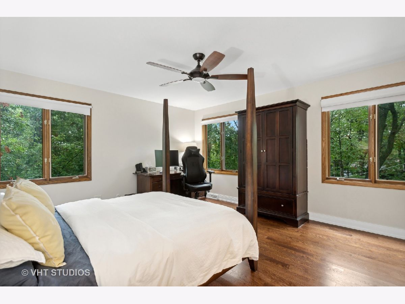
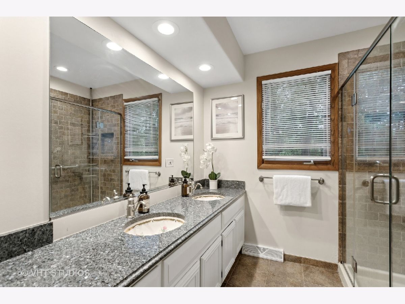
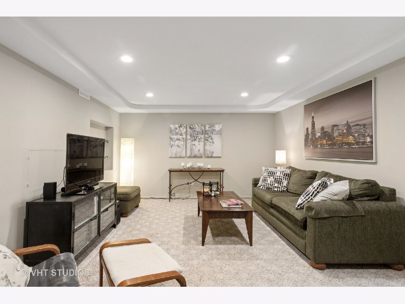
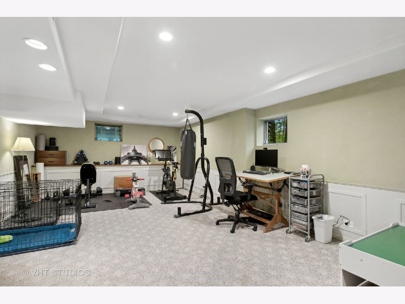
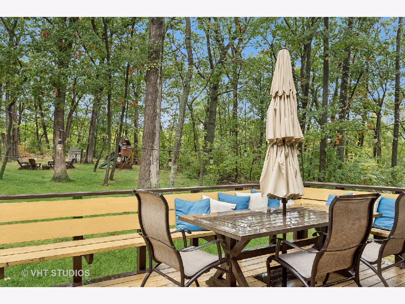
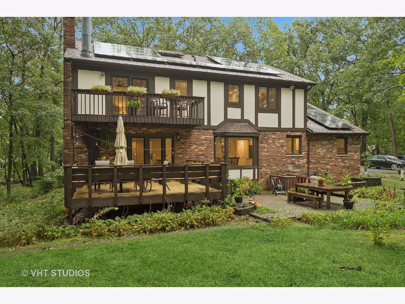
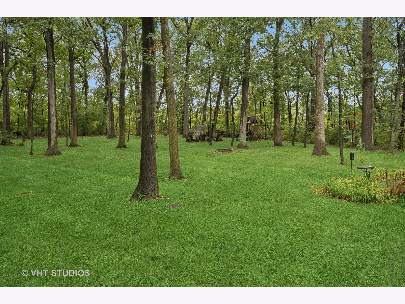
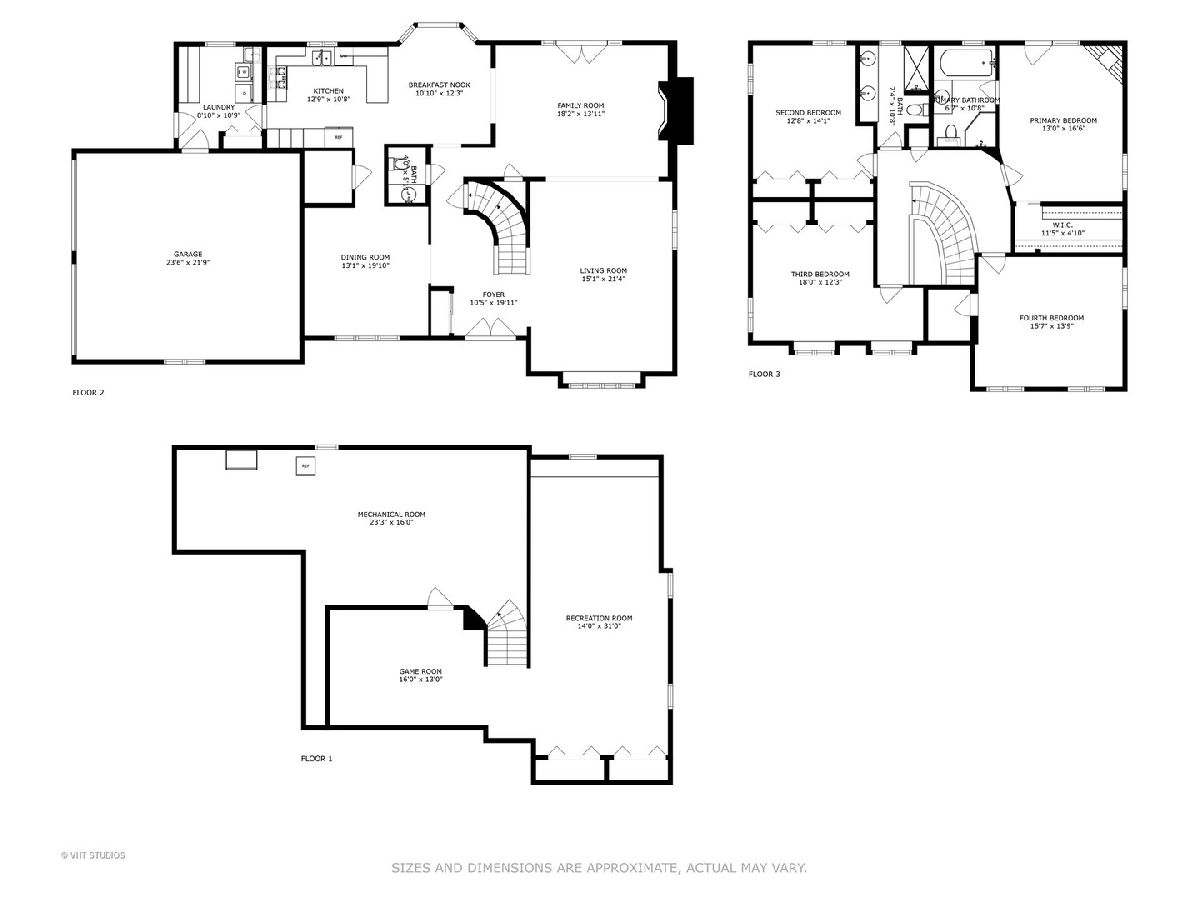
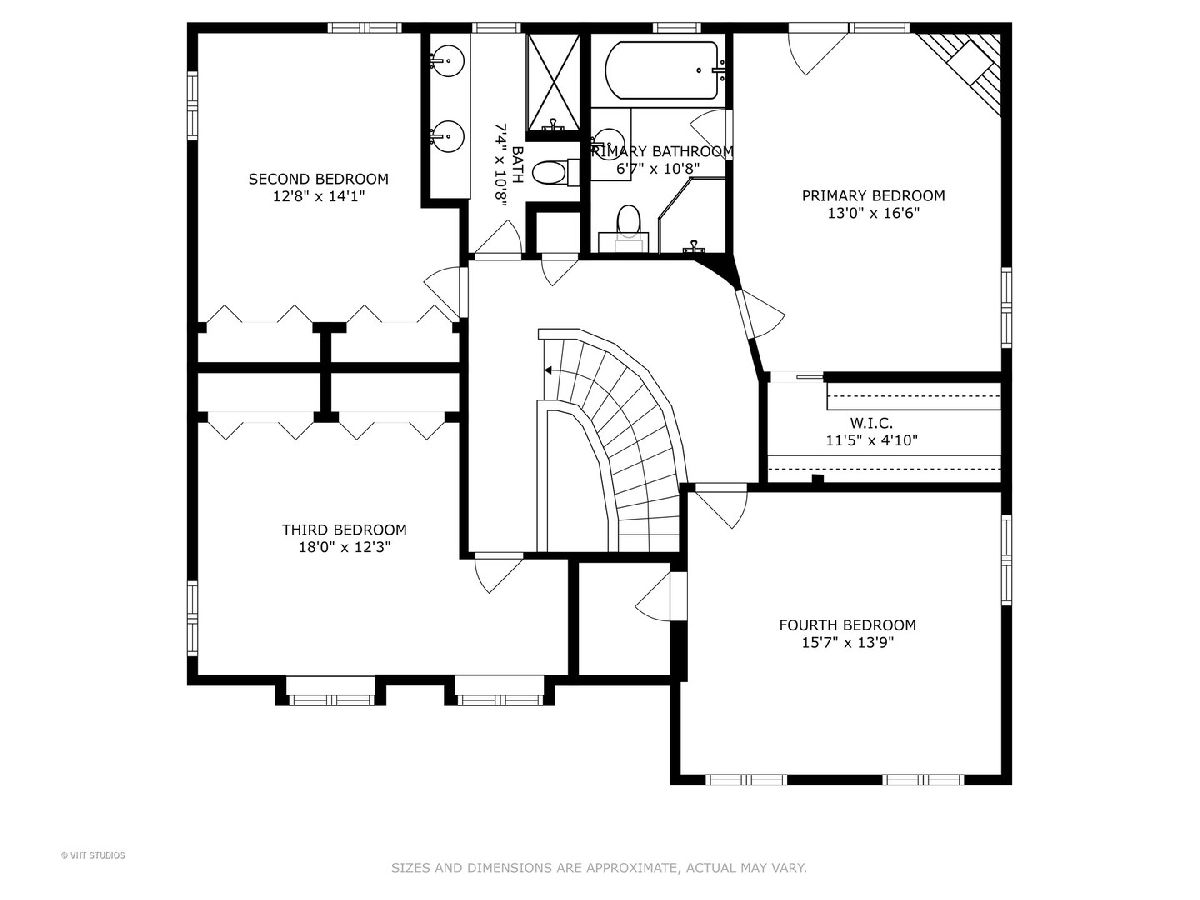
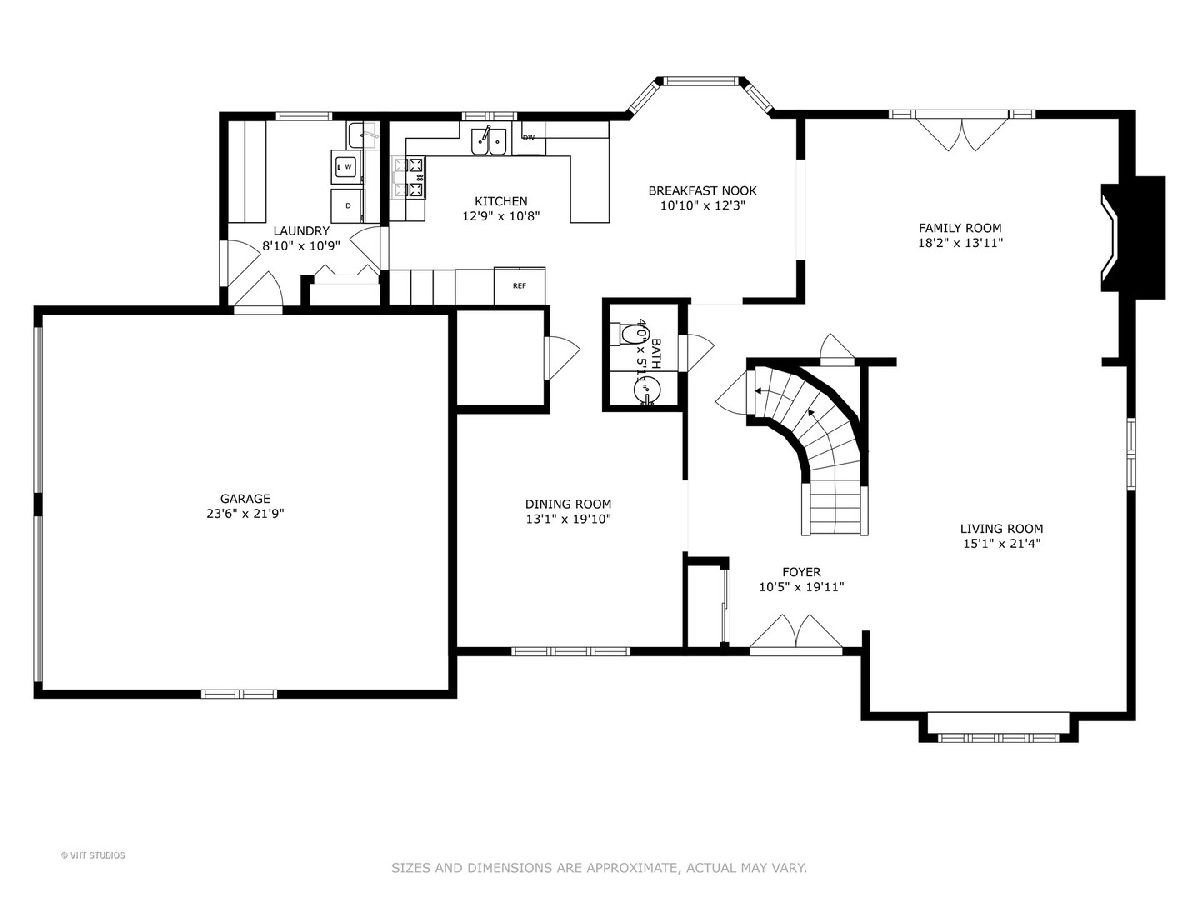
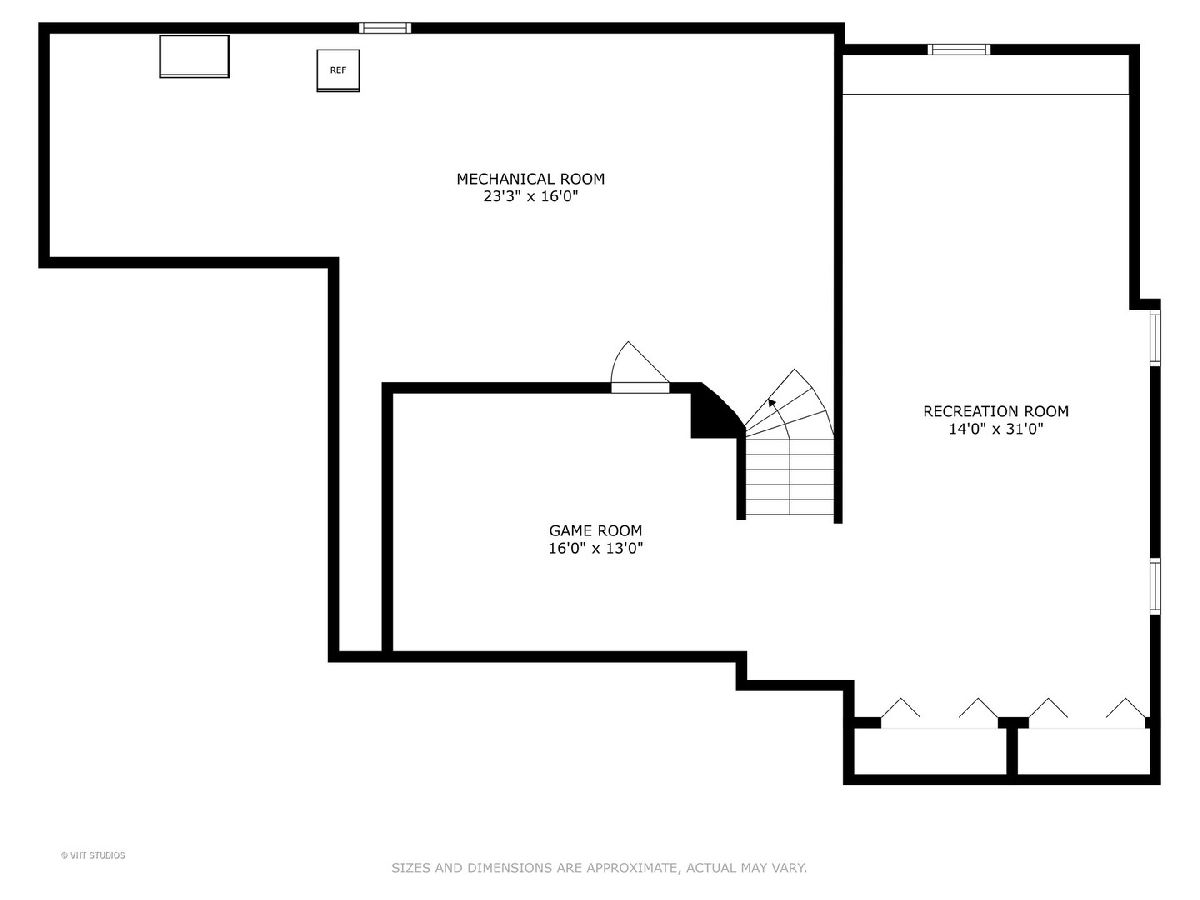
Room Specifics
Total Bedrooms: 4
Bedrooms Above Ground: 4
Bedrooms Below Ground: 0
Dimensions: —
Floor Type: —
Dimensions: —
Floor Type: —
Dimensions: —
Floor Type: —
Full Bathrooms: 3
Bathroom Amenities: Whirlpool,Separate Shower
Bathroom in Basement: 0
Rooms: —
Basement Description: Partially Finished
Other Specifics
| 2 | |
| — | |
| Asphalt,Circular,Side Drive | |
| — | |
| — | |
| 149X431 | |
| — | |
| — | |
| — | |
| — | |
| Not in DB | |
| — | |
| — | |
| — | |
| — |
Tax History
| Year | Property Taxes |
|---|---|
| 2019 | $9,304 |
| 2024 | $11,242 |
Contact Agent
Nearby Similar Homes
Nearby Sold Comparables
Contact Agent
Listing Provided By
Dream Town Real Estate


