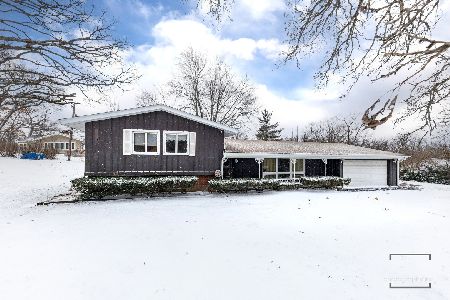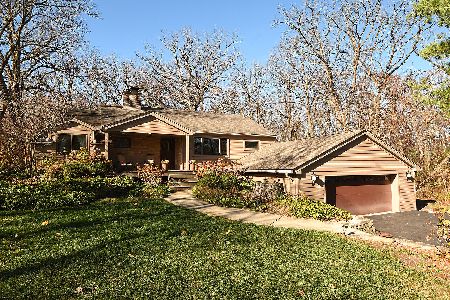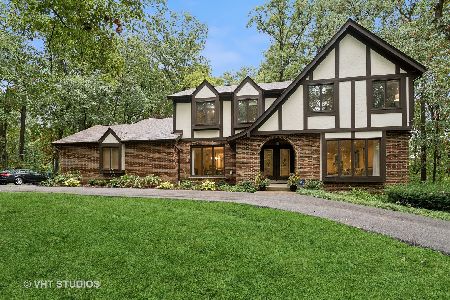12410 82nd Avenue, Palos Park, Illinois 60464
$575,000
|
Sold
|
|
| Status: | Closed |
| Sqft: | 3,397 |
| Cost/Sqft: | $176 |
| Beds: | 5 |
| Baths: | 4 |
| Year Built: | 1990 |
| Property Taxes: | $9,718 |
| Days On Market: | 2005 |
| Lot Size: | 0,68 |
Description
Welcome home to your custom built, 5 bedroom 3.5 bath home set back on an amazing wooded lot in Palos Park! First floor features a spacious open floor plan with separate living room and dining room, a warm and welcoming family room complete with heatilator fireplace and a wall of windows for you to enjoy the beauty of your naturally private backyard. Family room opens up to a massive eat in kitchen ready to entertain! First floor also includes the 5th bedroom - an inlaw suite with private full bathroom and private entrance. Upstairs features your master suite with a very spacious bathroom - walk in shower, whirlpool tub, double sink vanity, plus walk in closet. The master suite also includes a bonus room separated by french doors. It is the perfect space for your remote office, a nursery, library, or sitting room! Three additional bedrooms with a ton of closet storage space as well. Home is equipped with a central vacuum system and ADT security system. Beautifully landscaped 100x300 wooded lot with mature trees. Backyard is fully fenced. Perfect location in Palos Park! Close to Palos Hospital, the Plush Horse, restaurants, shopping, forest preserves, trails, expressways, and walking distance to the Metra Station! The Southwest line just added three express trains too! Do not miss your chance at this magnificent home in the Park!
Property Specifics
| Single Family | |
| — | |
| — | |
| 1990 | |
| Full | |
| — | |
| No | |
| 0.68 |
| Cook | |
| — | |
| — / Not Applicable | |
| None | |
| Lake Michigan | |
| Public Sewer | |
| 10794838 | |
| 23264060050000 |
Nearby Schools
| NAME: | DISTRICT: | DISTANCE: | |
|---|---|---|---|
|
Grade School
Palos East Elementary School |
118 | — | |
|
Middle School
Palos South Middle School |
118 | Not in DB | |
|
High School
Amos Alonzo Stagg High School |
230 | Not in DB | |
Property History
| DATE: | EVENT: | PRICE: | SOURCE: |
|---|---|---|---|
| 29 Sep, 2020 | Sold | $575,000 | MRED MLS |
| 3 Aug, 2020 | Under contract | $599,000 | MRED MLS |
| 25 Jul, 2020 | Listed for sale | $599,000 | MRED MLS |
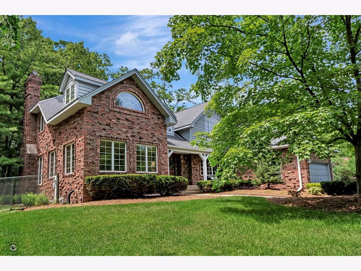
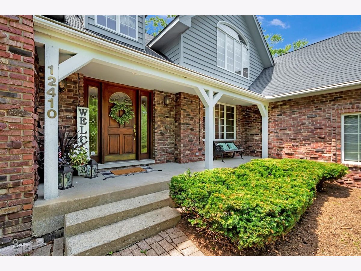
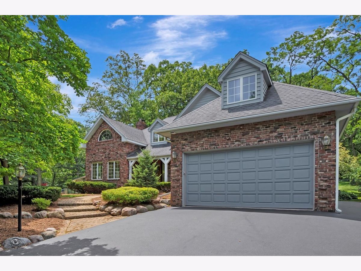
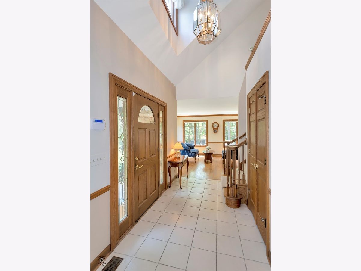
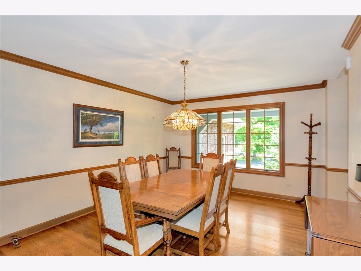
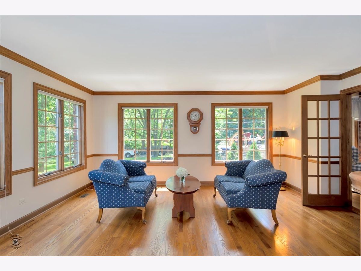
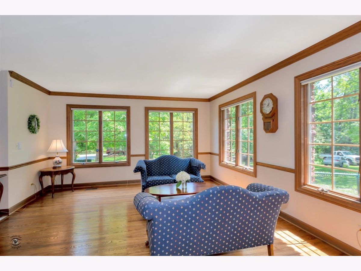
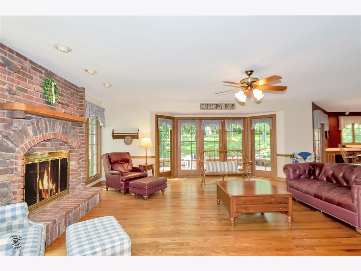
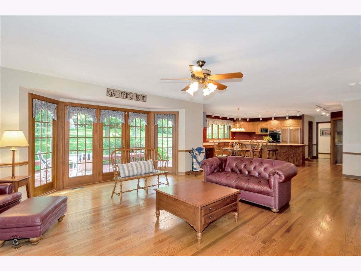
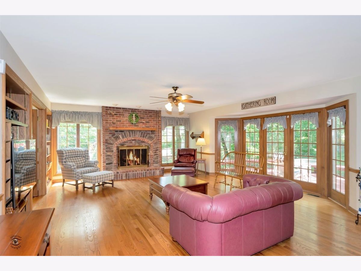
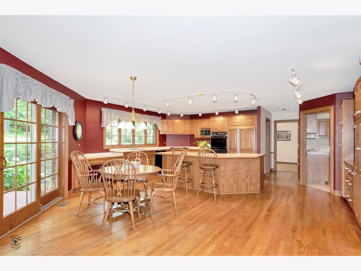
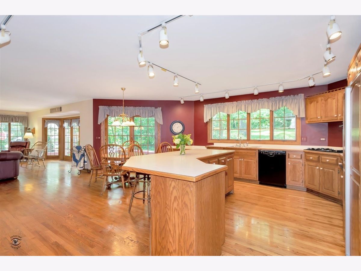
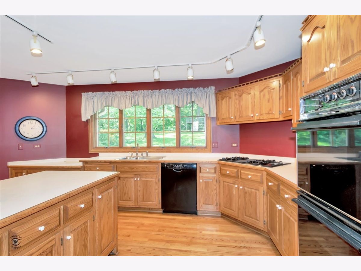
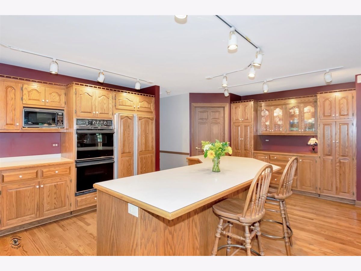
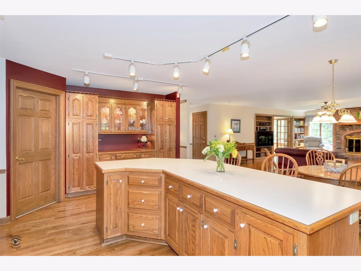
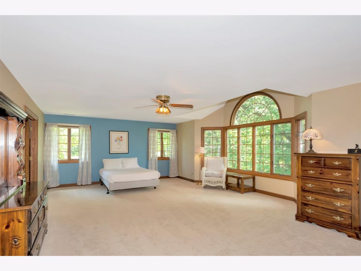
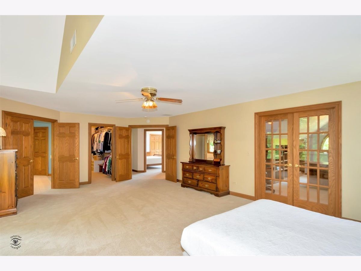
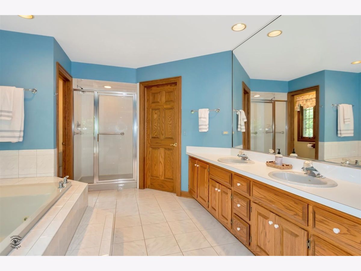
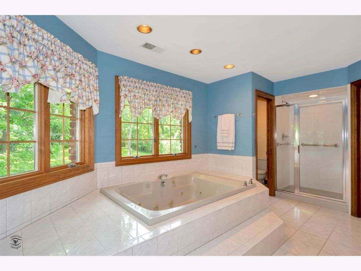
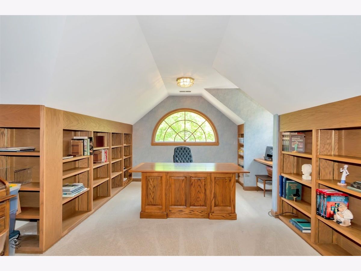
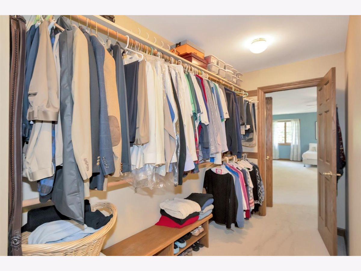
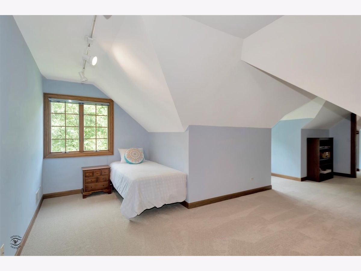
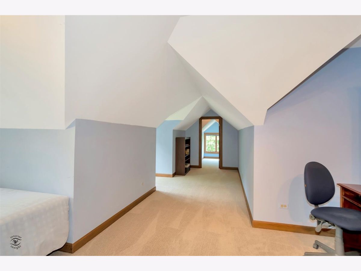
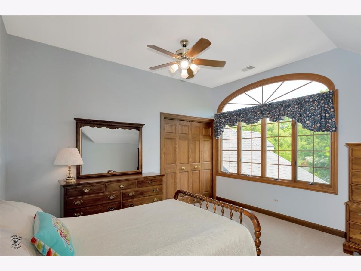
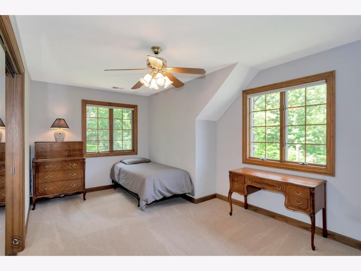
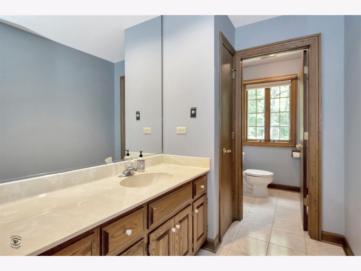
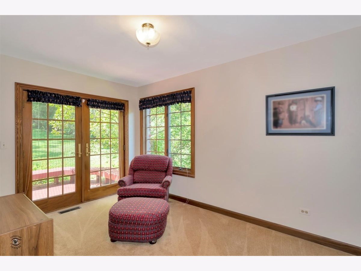
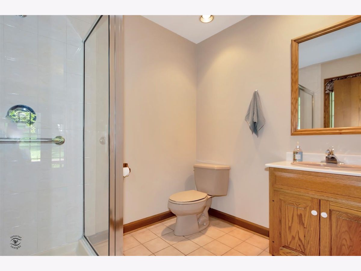
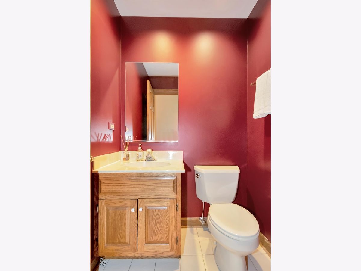
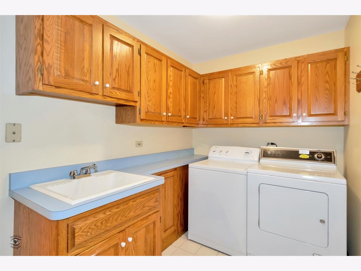
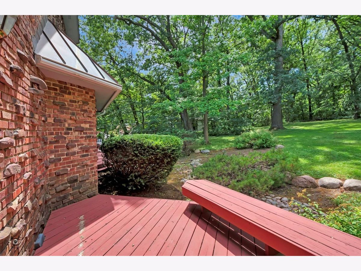
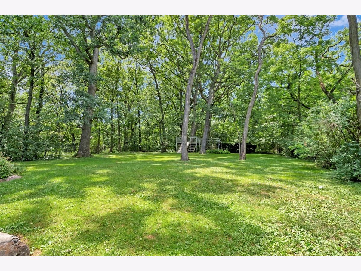
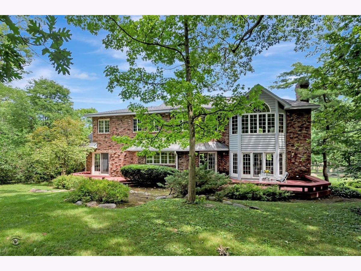
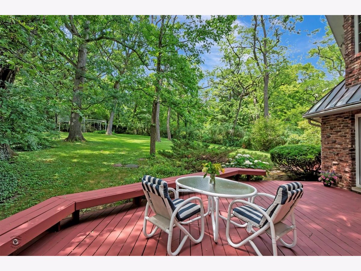
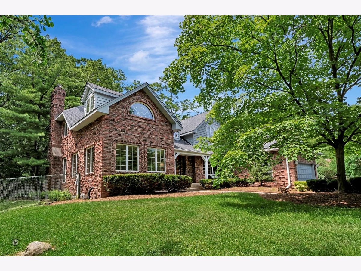
Room Specifics
Total Bedrooms: 5
Bedrooms Above Ground: 5
Bedrooms Below Ground: 0
Dimensions: —
Floor Type: Carpet
Dimensions: —
Floor Type: Carpet
Dimensions: —
Floor Type: Carpet
Dimensions: —
Floor Type: —
Full Bathrooms: 4
Bathroom Amenities: Whirlpool,Separate Shower,Double Sink
Bathroom in Basement: 0
Rooms: Bedroom 5,Sitting Room,Foyer
Basement Description: Unfinished
Other Specifics
| 3 | |
| Concrete Perimeter | |
| Asphalt | |
| Patio, Porch, Storms/Screens | |
| Fenced Yard,Horses Allowed,Landscaped,Wooded,Mature Trees | |
| 100X300 | |
| — | |
| Full | |
| Hardwood Floors, In-Law Arrangement, First Floor Laundry, First Floor Full Bath, Walk-In Closet(s) | |
| Double Oven, Microwave, Dishwasher, Refrigerator, Washer, Dryer, Disposal, Cooktop | |
| Not in DB | |
| — | |
| — | |
| — | |
| Gas Log, Heatilator |
Tax History
| Year | Property Taxes |
|---|---|
| 2020 | $9,718 |
Contact Agent
Nearby Similar Homes
Nearby Sold Comparables
Contact Agent
Listing Provided By
Century 21 Pride Realty


