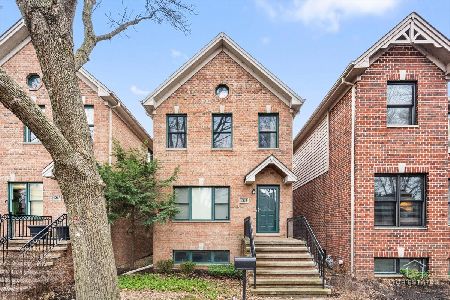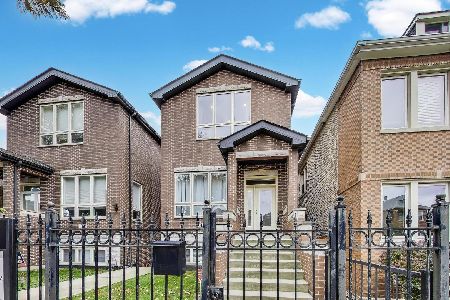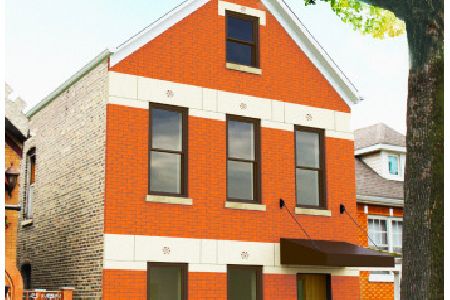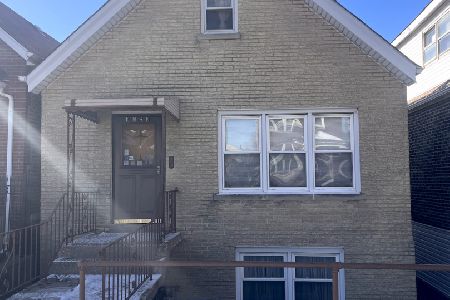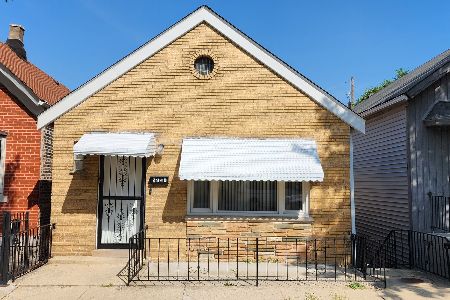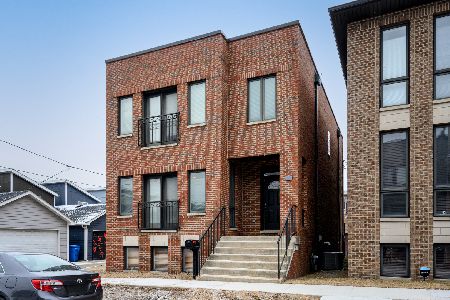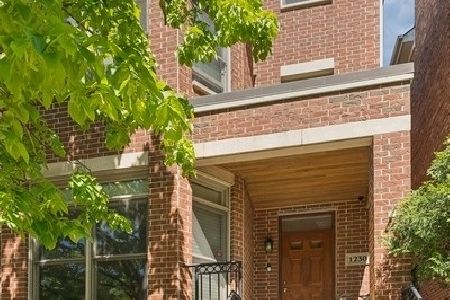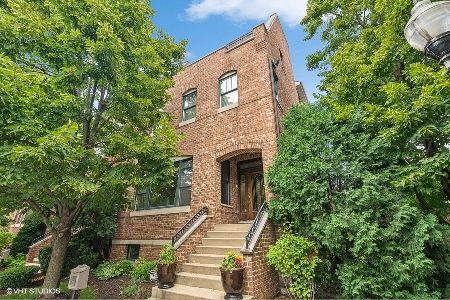1232 34th Street, Bridgeport, Chicago, Illinois 60608
$1,550,000
|
Sold
|
|
| Status: | Closed |
| Sqft: | 6,306 |
| Cost/Sqft: | $268 |
| Beds: | 4 |
| Baths: | 5 |
| Year Built: | 2006 |
| Property Taxes: | $14,554 |
| Days On Market: | 862 |
| Lot Size: | 0,00 |
Description
One of a kind Bridgeport Village home with private elevator, multiple outdoor spaces, and custom finishes throughout. Rare opportunity to own such a unique Chicago home with a suburb like feel. Excellent curb appeal with a professionally landscaped yard with irrigation system and a grand entry with solid wood double doors, wrap around terrace, and a welcoming foyer. The formal living area with gas fireplace is filled with natural light from the large windows with custom window treatments and built-in shelving. A seamless flow from the living area to the formal dining room with cherry hardwood floors, crown molding, and built in speaker system throughout, excellent for entertaining. Large chefs' kitchen with all high-end stainless-steel Viking Professional appliances including side by side fridge and freezer with in-door ice and water, double ovens and warming drawer, 6 burner gas cooktop, Custom Zephyr Europa exhaust hood with lights, twin dishwashers, and wine chiller. Huge eat-in island with granite countertops and tons of cabinet storage throughout. The family room off the kitchen is the perfect casual gathering space with built-in media cabinets and solid wood shutters. Lower level recreation and billiards room is the ideal entertainment space with custom wet bar featuring granite countertops, wine chiller, dishwasher and wine rack. Throughout the lower level is a storage room, multiple walk-in storage closets, double padded carpeted flooring, a full guest bedroom, and full guest bathroom. The sprawling primary suite is the ultimate spot to relax featuring a private terrace, two huge walk-in-closets with custom organizers, and a spa-like primary bathroom with heated floors, dual sink vanity, glass enclosed steam shower with body sprays, a jacuzzi tub. Spacious second guest bedroom with ample closet space and ensuite bathroom. Custom cherry staircase runs throughout with an open landing space at the top floor, great for an office or reading nook. Huge top floor bedroom with ensuite Jack and Jill bathroom, like an additional primary bathroom with dual sink vanity, soaking tub, and separate glass enclosed shower. Versatile bonus room or media room with cathedral ceilings, custom cabinetry and wet bar with beverage fridge, and access to the terrace. Move easily between all levels in the private elevator. Breezeway with custom mudroom storage to the attached heated 3-car garage. Huge rooftop deck above the garage with composite decking. Tranquil brick paver patio surrounded with lush gardening. Other features include dual zone HVAC, fire sprinkler system throughout, oversized solid cherry doors, composite decking on all terraces and roof deck, dual sump pumps with battery backups, central vacuum system, updated slate look roof tiles. Excellent location along the river near the walking path to Bridgeport Arts Center and close to shops, restaurants, and transit!
Property Specifics
| Single Family | |
| — | |
| — | |
| 2006 | |
| — | |
| — | |
| No | |
| — |
| Cook | |
| — | |
| 180 / Monthly | |
| — | |
| — | |
| — | |
| 11891913 | |
| 17321180180000 |
Property History
| DATE: | EVENT: | PRICE: | SOURCE: |
|---|---|---|---|
| 19 Dec, 2023 | Sold | $1,550,000 | MRED MLS |
| 8 Nov, 2023 | Under contract | $1,688,000 | MRED MLS |
| 22 Sep, 2023 | Listed for sale | $1,688,000 | MRED MLS |
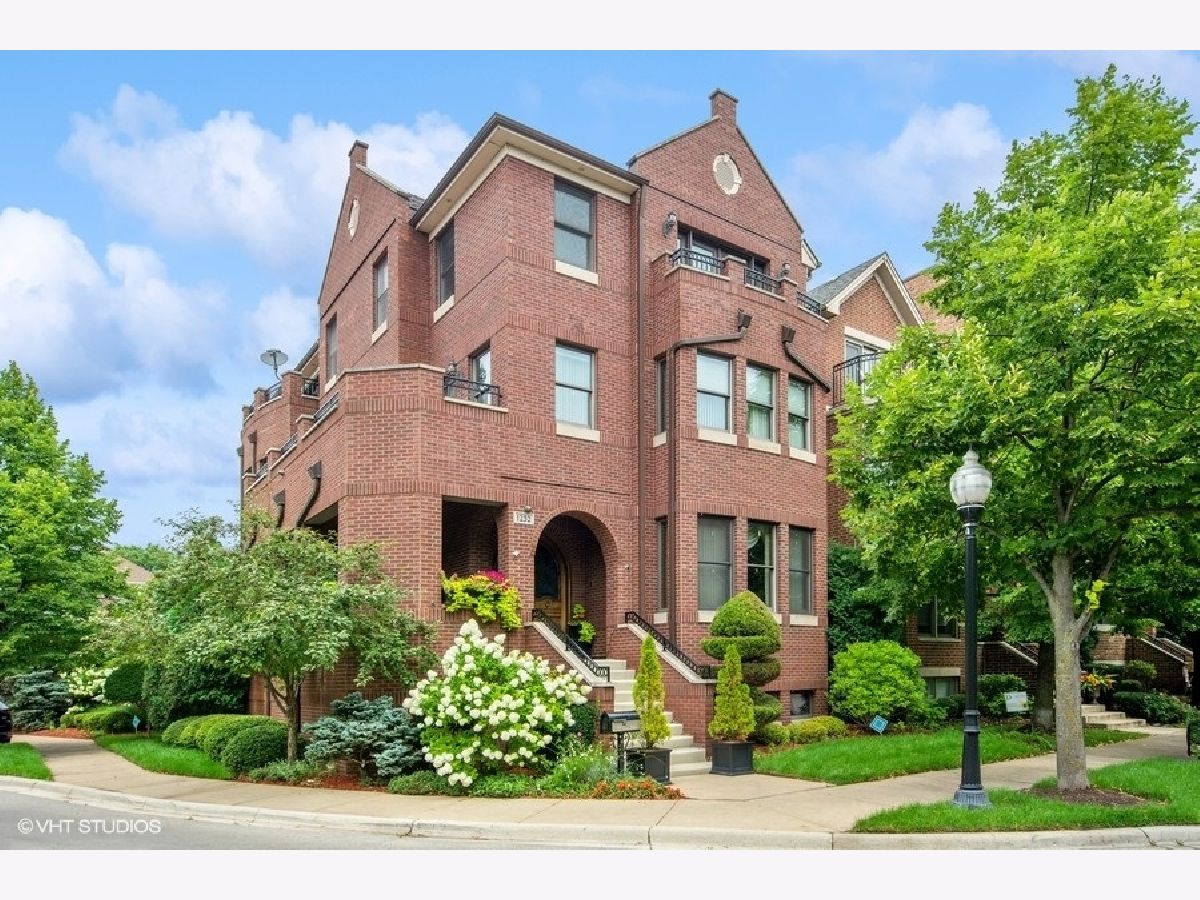













































Room Specifics
Total Bedrooms: 4
Bedrooms Above Ground: 4
Bedrooms Below Ground: 0
Dimensions: —
Floor Type: —
Dimensions: —
Floor Type: —
Dimensions: —
Floor Type: —
Full Bathrooms: 5
Bathroom Amenities: Whirlpool,Separate Shower,Steam Shower,Double Sink,Full Body Spray Shower
Bathroom in Basement: —
Rooms: —
Basement Description: None
Other Specifics
| 3 | |
| — | |
| — | |
| — | |
| — | |
| 4596 | |
| — | |
| — | |
| — | |
| — | |
| Not in DB | |
| — | |
| — | |
| — | |
| — |
Tax History
| Year | Property Taxes |
|---|---|
| 2023 | $14,554 |
Contact Agent
Nearby Similar Homes
Nearby Sold Comparables
Contact Agent
Listing Provided By
Compass

