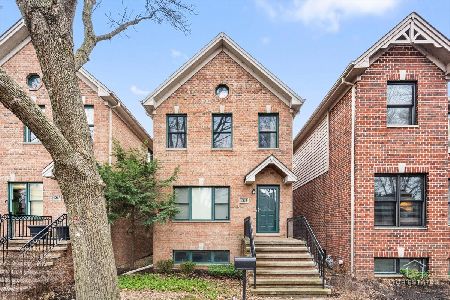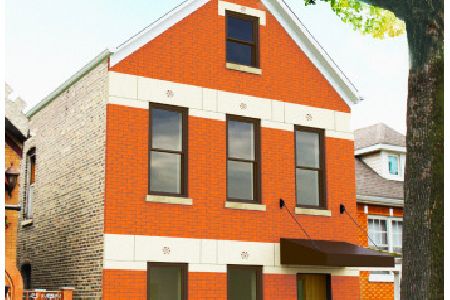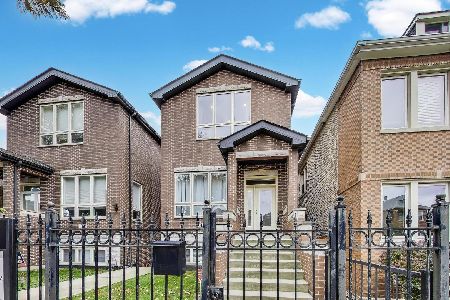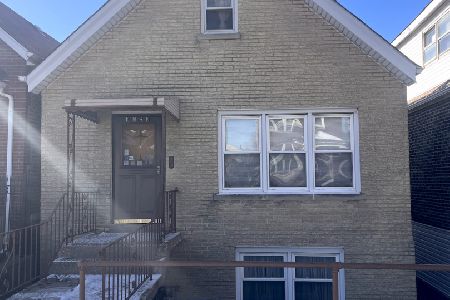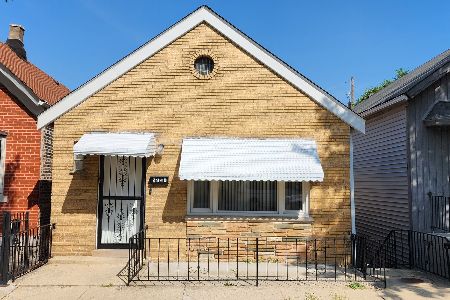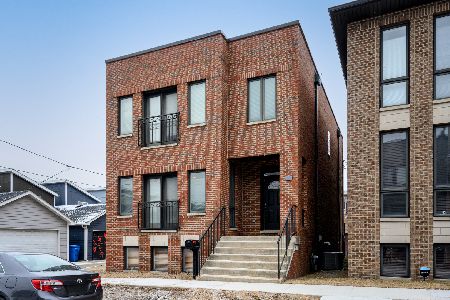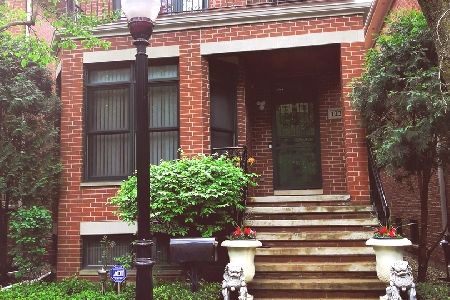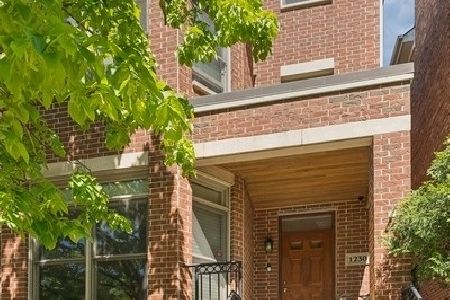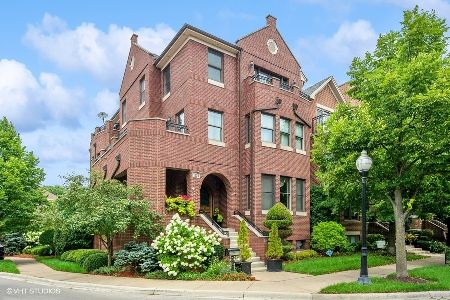1231 33rd Place, Bridgeport, Chicago, Illinois 60608
$650,000
|
Sold
|
|
| Status: | Closed |
| Sqft: | 4,500 |
| Cost/Sqft: | $155 |
| Beds: | 5 |
| Baths: | 5 |
| Year Built: | 2004 |
| Property Taxes: | $9,516 |
| Days On Market: | 2756 |
| Lot Size: | 0,07 |
Description
Calling all Chicago Bears Fans! As advertised in the Chicago Tribune, former Chicago Bears home for sale. Experience the feeling of the suburbs in the city, with beautifully manicured lawns and a maintenance free lifestyle in Bridgeport Village! This home is great for any family that loves to entertain. Kitchen open to living area. Step out to your private brick paved yard, great for hosting. Kitchen has granite counter tops, stainless steel appliances, breakfast bar, gas range, built in double ovens and loads of cabinet space. Spacious master bed room with beautiful views of the BLVD. Enjoy surround sound on main Floor and master bedroom. Heated 2 car garage with double sided overhead doors. Great media room with vaulted ceilings on 3rd the Floor with wet bar and 2 decks. Great large basement for gatherings. In the heart of Bridgeport's Artist District. Close to downtown, expressways and Soldier Field!
Property Specifics
| Single Family | |
| — | |
| — | |
| 2004 | |
| English | |
| — | |
| No | |
| 0.07 |
| Cook | |
| — | |
| 150 / Monthly | |
| Insurance,Lawn Care,Scavenger,Snow Removal | |
| Lake Michigan,Public | |
| Public Sewer | |
| 10019396 | |
| 17321180150000 |
Property History
| DATE: | EVENT: | PRICE: | SOURCE: |
|---|---|---|---|
| 10 Jan, 2019 | Sold | $650,000 | MRED MLS |
| 1 Dec, 2018 | Under contract | $699,000 | MRED MLS |
| — | Last price change | $729,900 | MRED MLS |
| 16 Jul, 2018 | Listed for sale | $739,900 | MRED MLS |
Room Specifics
Total Bedrooms: 5
Bedrooms Above Ground: 5
Bedrooms Below Ground: 0
Dimensions: —
Floor Type: —
Dimensions: —
Floor Type: —
Dimensions: —
Floor Type: —
Dimensions: —
Floor Type: —
Full Bathrooms: 5
Bathroom Amenities: —
Bathroom in Basement: 1
Rooms: Balcony/Porch/Lanai,Bedroom 5,Deck,Media Room,Recreation Room
Basement Description: Finished
Other Specifics
| 2 | |
| — | |
| — | |
| — | |
| — | |
| 25 X 108 | |
| — | |
| Full | |
| Vaulted/Cathedral Ceilings, Skylight(s), Bar-Wet, Hardwood Floors, Second Floor Laundry | |
| — | |
| Not in DB | |
| — | |
| — | |
| — | |
| — |
Tax History
| Year | Property Taxes |
|---|---|
| 2019 | $9,516 |
Contact Agent
Nearby Similar Homes
Nearby Sold Comparables
Contact Agent
Listing Provided By
Exit Strategy Realty

