1232 Blackthorn Lane, Deerfield, Illinois 60015
$750,000
|
Sold
|
|
| Status: | Closed |
| Sqft: | 2,616 |
| Cost/Sqft: | $287 |
| Beds: | 3 |
| Baths: | 3 |
| Year Built: | 1957 |
| Property Taxes: | $17,936 |
| Days On Market: | 505 |
| Lot Size: | 0,23 |
Description
Presenting 1232 Blackthorn Ln, a beautifully renovated mid-century modern home, where architectural elegance meets modern luxury. This remarkable single family offers a bright and open floor plan with large windows that flood the space with natural light, highlighting the meticulously maintained hardwood floors and the updated neutral interior. The living room provides a warm and inviting ambiance with its expansive picture window, making it an ideal space for relaxation or entertaining guests. Transition to the sunroom, where vaulted ceilings and skylights create a light and airy environment, offering a perfect retreat to enjoy tranquil views of the expertly landscaped backyard. The kitchen is a culinary enthusiast's haven, boasting custom white cabinetry, quartz countertops, stainless steel appliances, and a chic subway tile backsplash. The adjoining dining area seamlessly connects to the sunroom, enhancing the indoor-outdoor living experience. On the lower level, a cozy family room with a fireplace awaits, perfect for gathering during cooler evenings. The versatile basement space can serve as a recreation room, home office, or gym, catering to your lifestyle needs. The outdoor space is equally impressive, with a spacious patio area, perfect for al fresco dining. There is also a real chicken coop here - no joke. If you have always wanted your own fresh eggs and the fun of owning chickens, here is your chance to do it with very little investment. If you don't want a chicken coop, you can use it as a shed, or we will remove it and mulch the spot. The lush lawn and mature trees provide ample privacy and a peaceful setting. Located in a desirable neighborhood, this home is close to parks, schools, and shopping. Don't miss the opportunity to make this move-in-ready gem your own!
Property Specifics
| Single Family | |
| — | |
| — | |
| 1957 | |
| — | |
| — | |
| No | |
| 0.23 |
| Lake | |
| — | |
| — / Not Applicable | |
| — | |
| — | |
| — | |
| 12101108 | |
| 16281190080000 |
Nearby Schools
| NAME: | DISTRICT: | DISTANCE: | |
|---|---|---|---|
|
Grade School
Walden Elementary School |
109 | — | |
|
Middle School
Alan B Shepard Middle School |
109 | Not in DB | |
|
High School
Deerfield High School |
113 | Not in DB | |
Property History
| DATE: | EVENT: | PRICE: | SOURCE: |
|---|---|---|---|
| 29 Mar, 2021 | Sold | $380,000 | MRED MLS |
| 9 Feb, 2021 | Under contract | $340,000 | MRED MLS |
| 8 Feb, 2021 | Listed for sale | $340,000 | MRED MLS |
| 19 Nov, 2021 | Sold | $585,000 | MRED MLS |
| 15 Oct, 2021 | Under contract | $585,000 | MRED MLS |
| 14 Oct, 2021 | Listed for sale | $585,000 | MRED MLS |
| 23 Sep, 2024 | Sold | $750,000 | MRED MLS |
| 4 Sep, 2024 | Under contract | $750,000 | MRED MLS |
| 30 Aug, 2024 | Listed for sale | $750,000 | MRED MLS |
| 24 Jun, 2025 | Sold | $905,000 | MRED MLS |
| 19 May, 2025 | Under contract | $775,000 | MRED MLS |
| 15 May, 2025 | Listed for sale | $775,000 | MRED MLS |

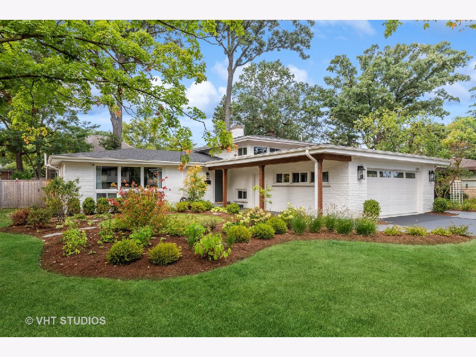
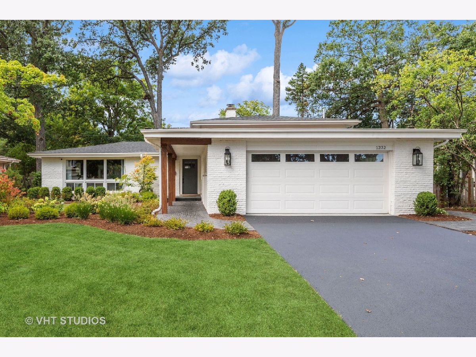
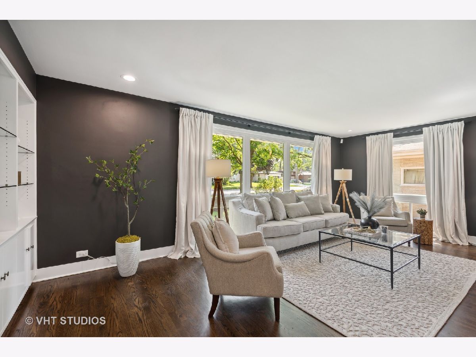

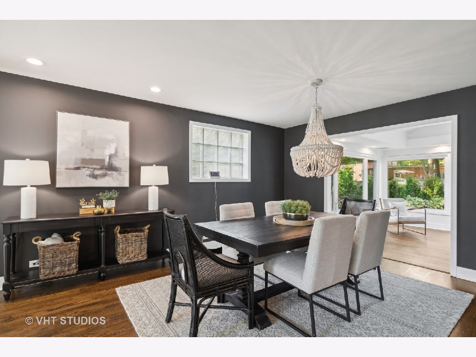
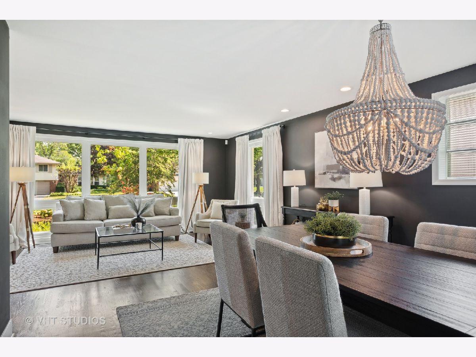
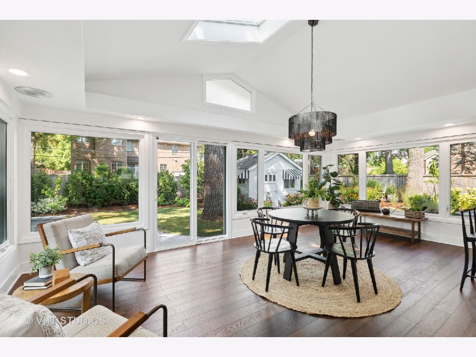
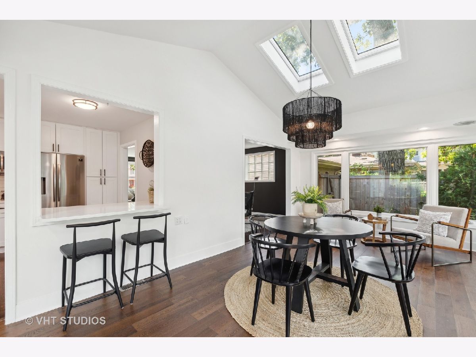
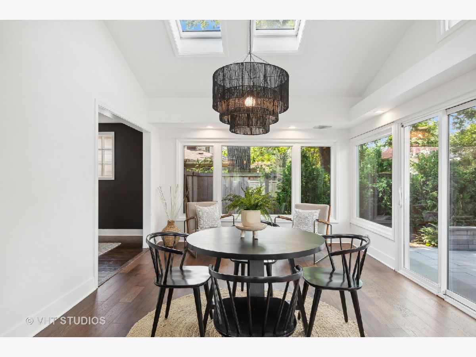
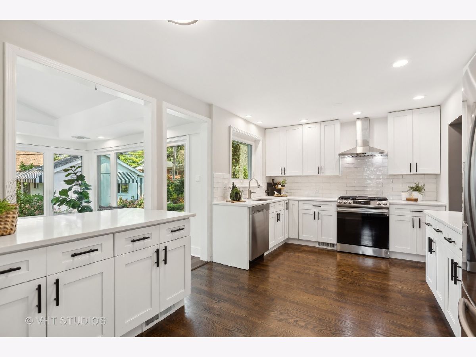
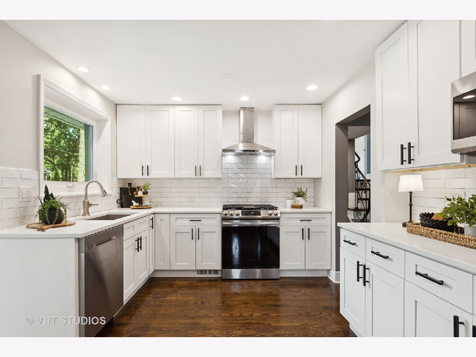

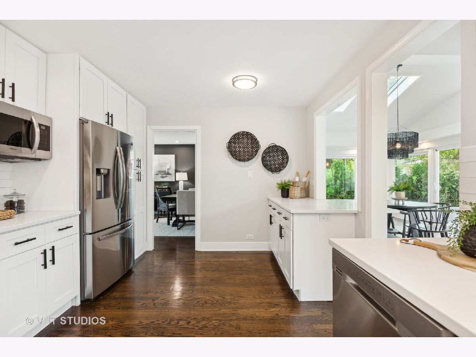
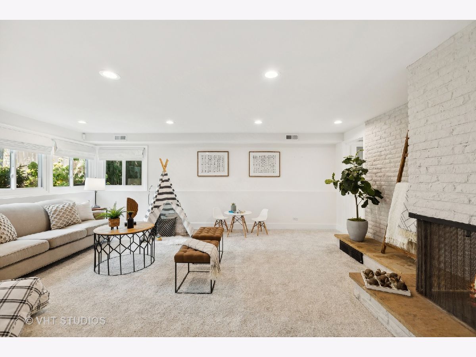

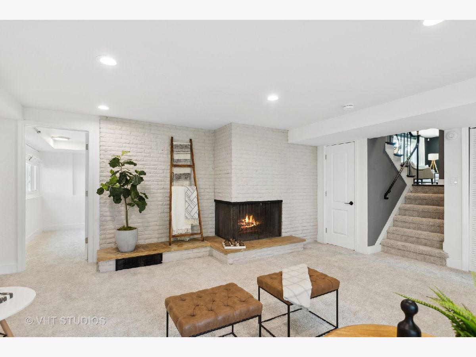

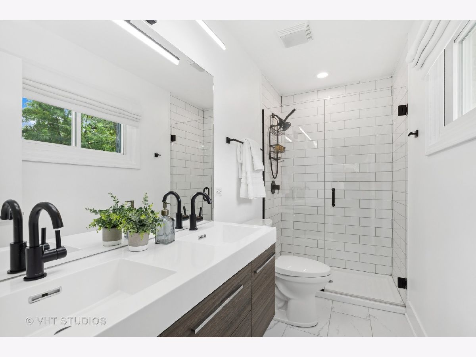
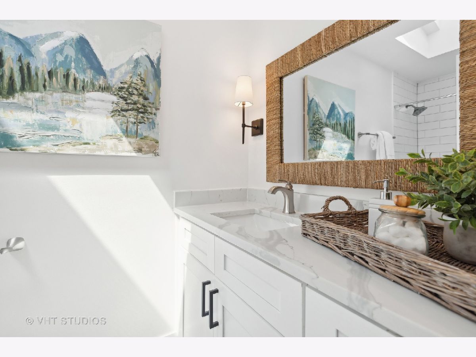
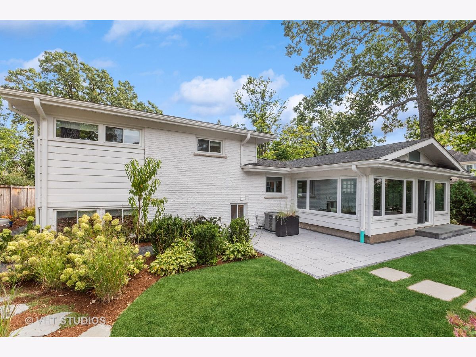
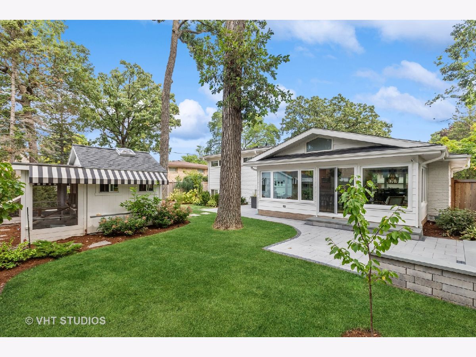
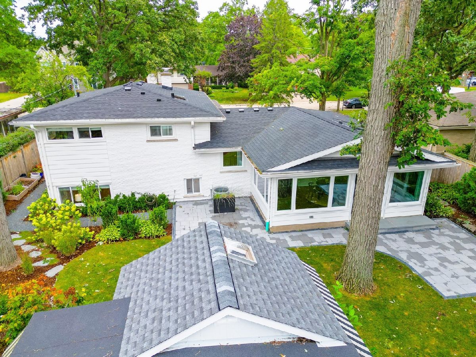
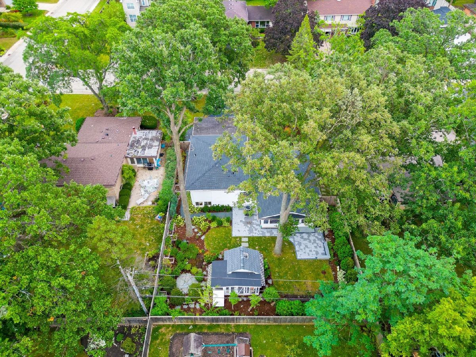
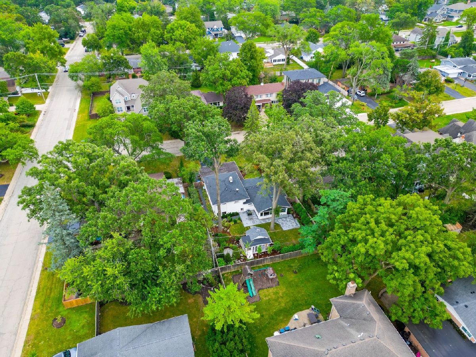
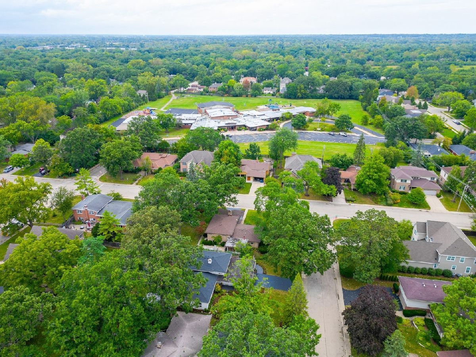
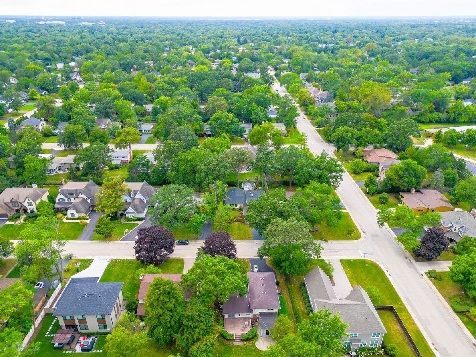
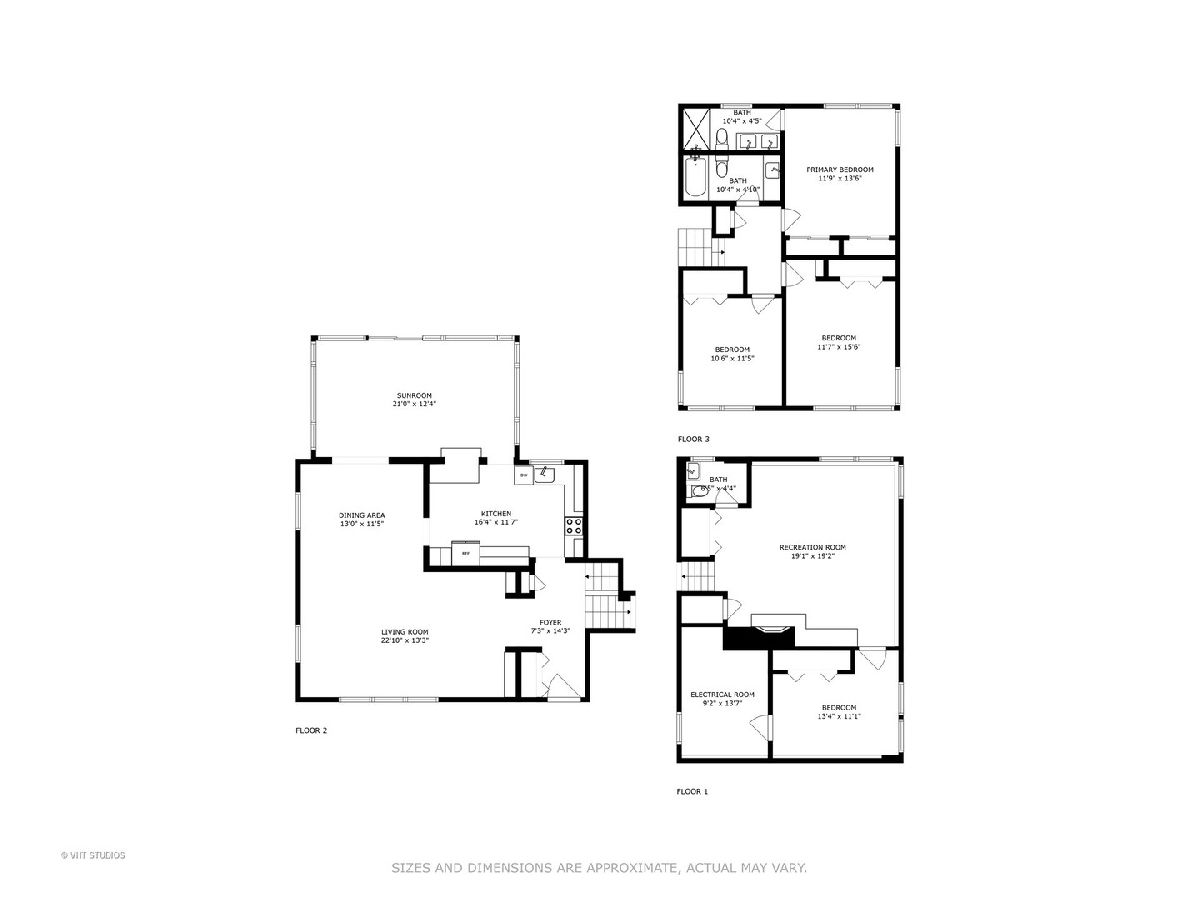
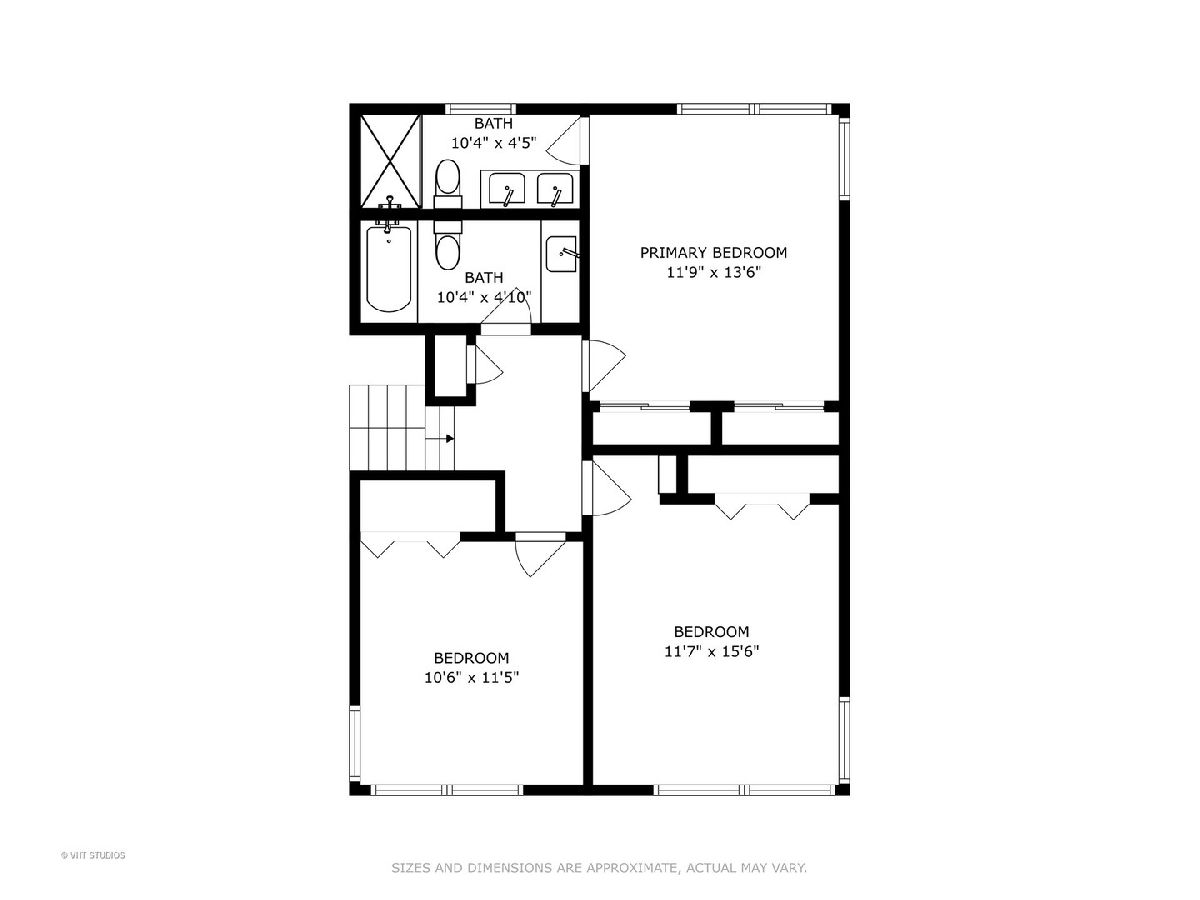
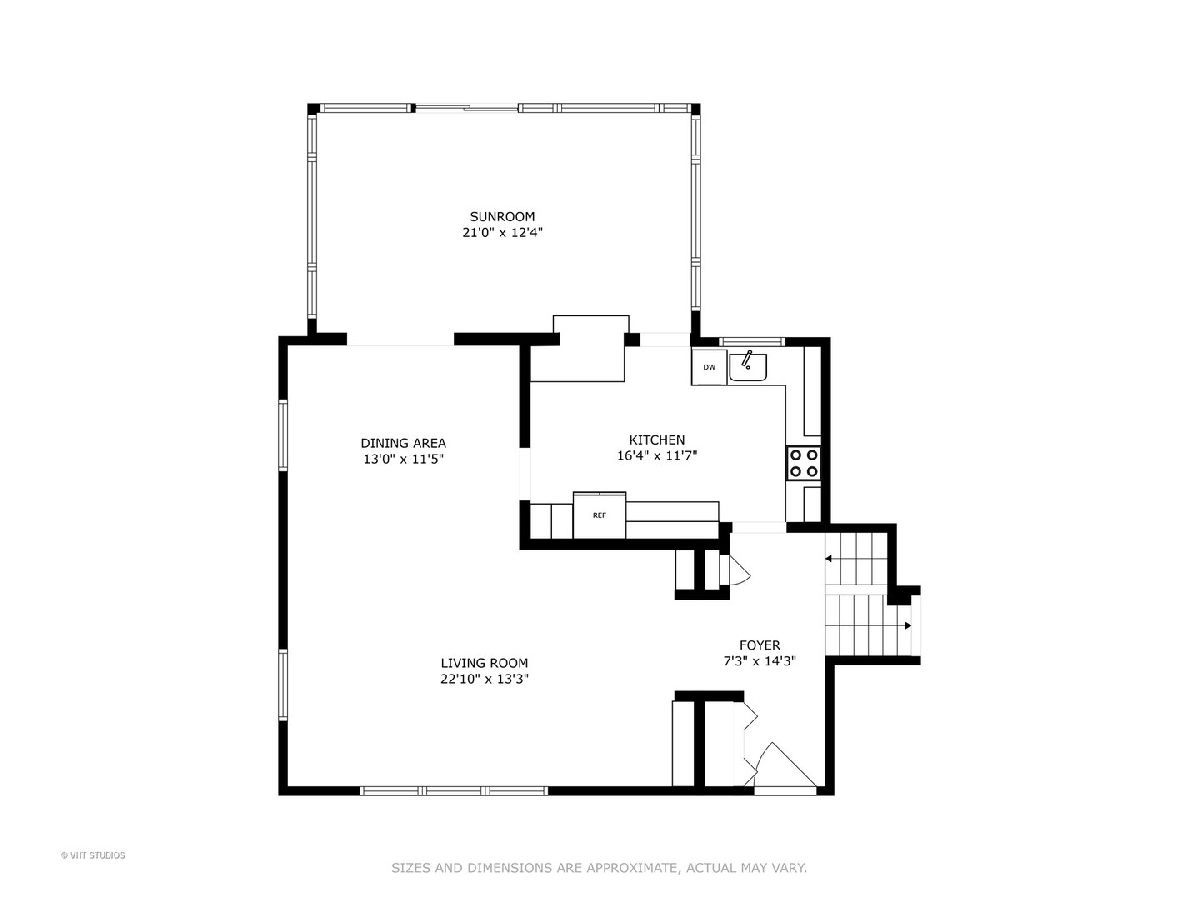
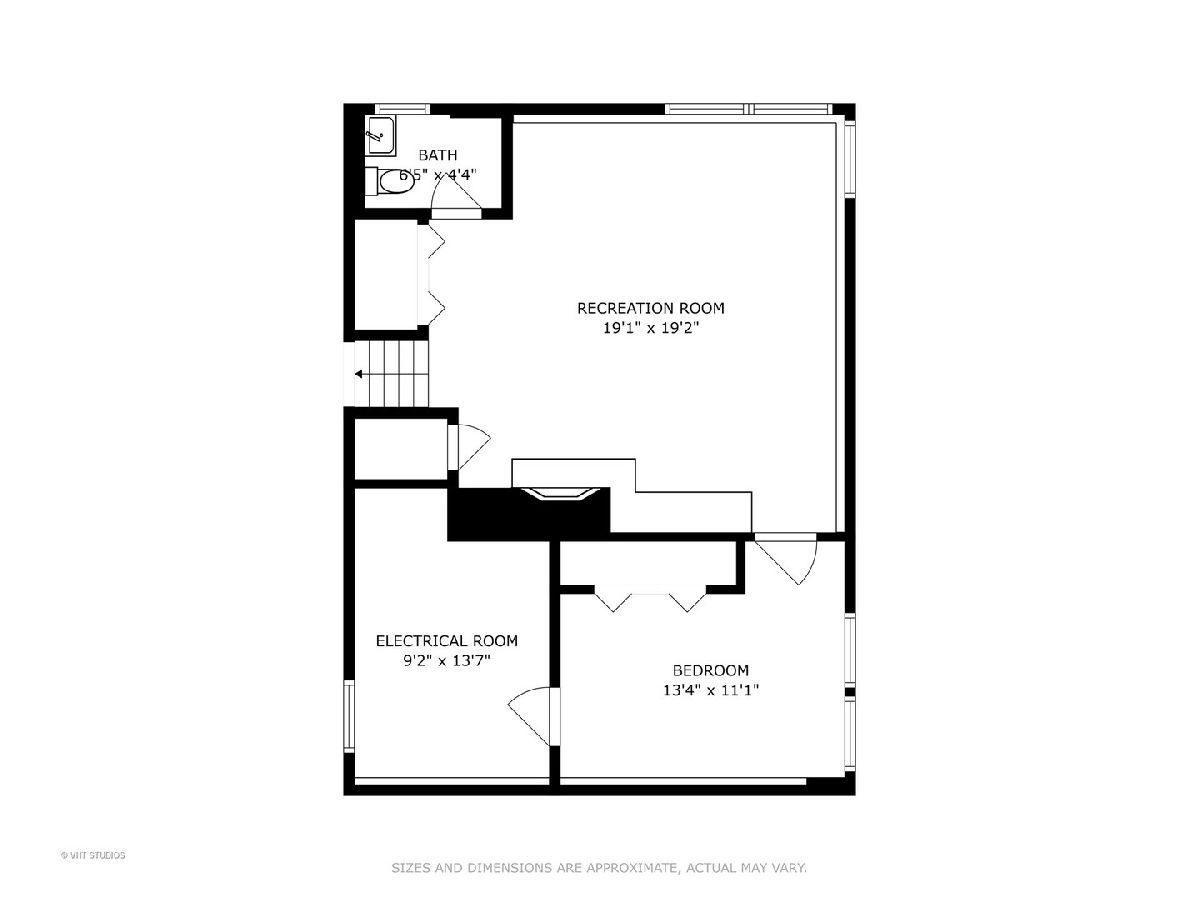
Room Specifics
Total Bedrooms: 4
Bedrooms Above Ground: 3
Bedrooms Below Ground: 1
Dimensions: —
Floor Type: —
Dimensions: —
Floor Type: —
Dimensions: —
Floor Type: —
Full Bathrooms: 3
Bathroom Amenities: —
Bathroom in Basement: 1
Rooms: —
Basement Description: Finished
Other Specifics
| 2 | |
| — | |
| Asphalt | |
| — | |
| — | |
| 75X135 | |
| Unfinished | |
| — | |
| — | |
| — | |
| Not in DB | |
| — | |
| — | |
| — | |
| — |
Tax History
| Year | Property Taxes |
|---|---|
| 2021 | $13,135 |
| 2021 | $14,857 |
| 2024 | $17,936 |
| 2025 | $17,421 |
Contact Agent
Nearby Similar Homes
Nearby Sold Comparables
Contact Agent
Listing Provided By
Baird & Warner













