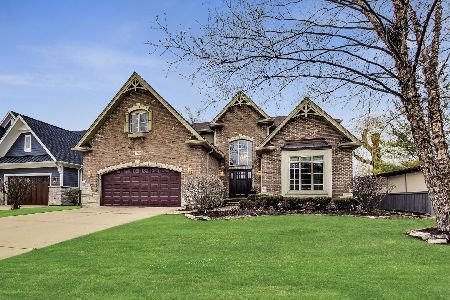1232 Chicago Avenue, Arlington Heights, Illinois 60004
$847,500
|
Sold
|
|
| Status: | Closed |
| Sqft: | 3,875 |
| Cost/Sqft: | $232 |
| Beds: | 4 |
| Baths: | 5 |
| Year Built: | 2012 |
| Property Taxes: | $4,151 |
| Days On Market: | 4903 |
| Lot Size: | 0,20 |
Description
NEW CONSTRUCTION , GREAT LOCATION NEXT TO WALKING PATH.QUIET TREE LINED STREET. FINISHED AND READY TO MOVE IN. CUSTOM BUILDER IS KNOWN FOR HIS WORKMANSHIP. HDWD FLRS ENTIRE 1 ST FLOOR, WALK IN PANTRY , TRIPLE CROWN MOULDING, CUSTOM CABINETRY, INDIRECT LIGHTING, FULL FIN BSMT WITH WET BAR & FULL BATH, BEAUTIFUL ARCHITECTURAL CURVES & DETAIL.. 2ND FL LNDRY BUILT INS 1ST FL OFFICE, PACK YOUR BAGS AND MAKE YOUR MOVE
Property Specifics
| Single Family | |
| — | |
| — | |
| 2012 | |
| Full | |
| CUSTOM | |
| No | |
| 0.2 |
| Cook | |
| Virginia Terrace | |
| 0 / Not Applicable | |
| None | |
| Lake Michigan | |
| Public Sewer | |
| 08138588 | |
| 03193200260000 |
Nearby Schools
| NAME: | DISTRICT: | DISTANCE: | |
|---|---|---|---|
|
Grade School
Patton Elementary School |
25 | — | |
|
Middle School
Thomas Middle School |
25 | Not in DB | |
|
High School
John Hersey High School |
214 | Not in DB | |
Property History
| DATE: | EVENT: | PRICE: | SOURCE: |
|---|---|---|---|
| 13 Jun, 2013 | Sold | $847,500 | MRED MLS |
| 25 Apr, 2013 | Under contract | $899,900 | MRED MLS |
| 15 Aug, 2012 | Listed for sale | $899,900 | MRED MLS |
| 14 Jun, 2024 | Sold | $1,250,000 | MRED MLS |
| 15 May, 2024 | Under contract | $1,299,925 | MRED MLS |
| 13 May, 2024 | Listed for sale | $1,299,925 | MRED MLS |
Room Specifics
Total Bedrooms: 4
Bedrooms Above Ground: 4
Bedrooms Below Ground: 0
Dimensions: —
Floor Type: Carpet
Dimensions: —
Floor Type: Carpet
Dimensions: —
Floor Type: Carpet
Full Bathrooms: 5
Bathroom Amenities: Whirlpool,Full Body Spray Shower,Double Shower
Bathroom in Basement: 1
Rooms: Recreation Room,Study
Basement Description: Finished
Other Specifics
| 2 | |
| Concrete Perimeter | |
| Concrete | |
| Patio, Porch, Brick Paver Patio, Storms/Screens | |
| — | |
| 71 X 131 | |
| — | |
| Full | |
| Vaulted/Cathedral Ceilings, Bar-Wet, Hardwood Floors, First Floor Laundry | |
| Double Oven, Range, Microwave, Dishwasher, Refrigerator, Disposal, Stainless Steel Appliance(s) | |
| Not in DB | |
| Sidewalks, Street Lights, Street Paved | |
| — | |
| — | |
| Gas Starter |
Tax History
| Year | Property Taxes |
|---|---|
| 2013 | $4,151 |
| 2024 | $25,567 |
Contact Agent
Nearby Similar Homes
Nearby Sold Comparables
Contact Agent
Listing Provided By
Century 21 1st Class Homes











