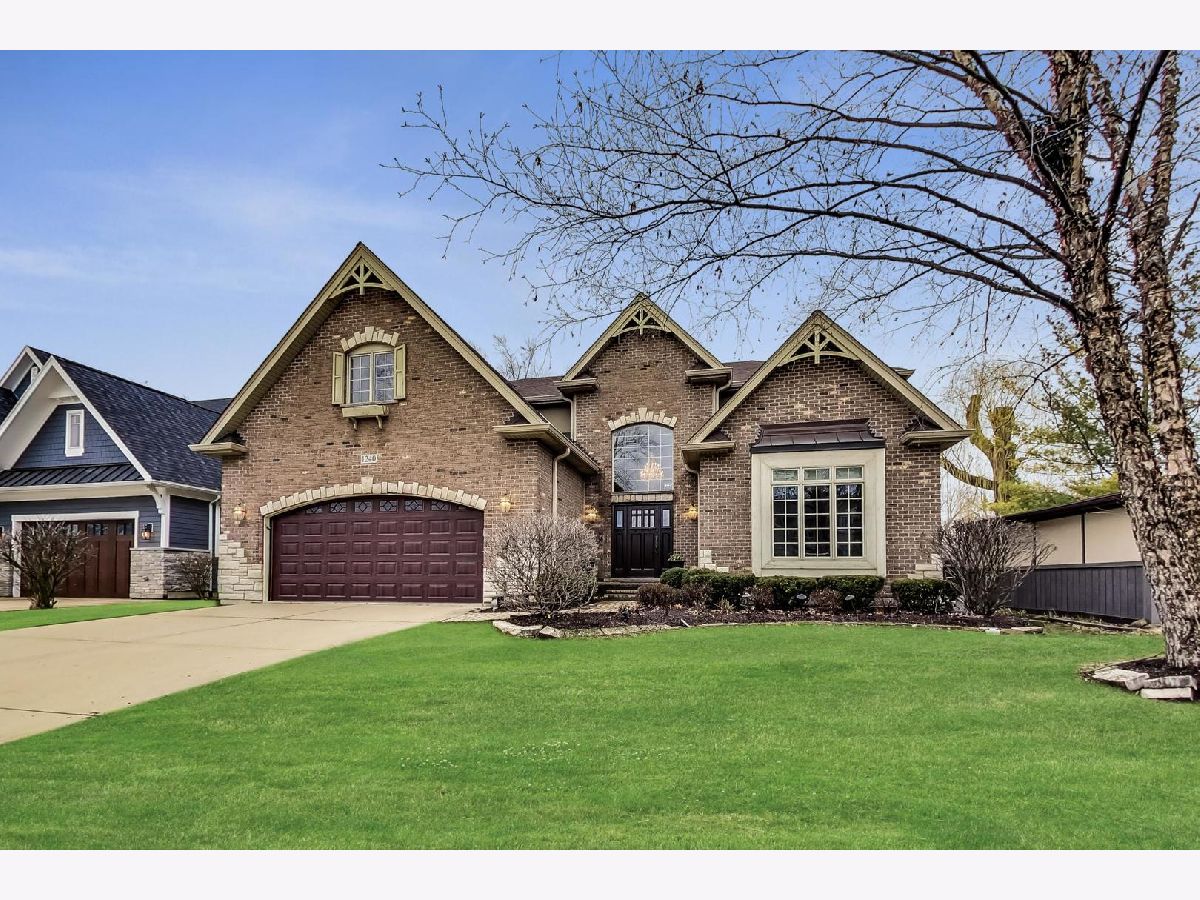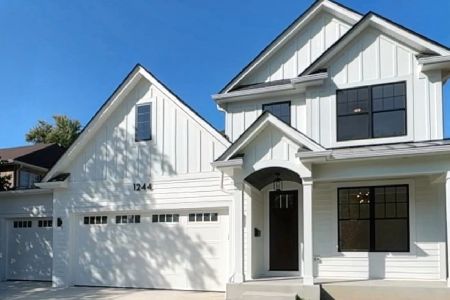1240 Chicago Avenue, Arlington Heights, Illinois 60004
$1,142,500
|
Sold
|
|
| Status: | Closed |
| Sqft: | 4,644 |
| Cost/Sqft: | $258 |
| Beds: | 5 |
| Baths: | 5 |
| Year Built: | 2004 |
| Property Taxes: | $23,664 |
| Days On Market: | 1018 |
| Lot Size: | 0,20 |
Description
Stunning Upscale Custom ALL BRICK Home with Architectural Features You Just Don't See Anymore! Double Crown Molding/Curved Archways on 1st Floor/Custom Detailed Molding over the Archways and the Windows 1st Floor/Wainscotting! All Hardwood Flooring 1st & 2nd Floors. Open Floor Plan From Kitchen to Family Rm. First Floor Bedroom or Office. Extra Large Kitchen with White Cabinets ~ Ctr Island with Quartz Countertop (2023), Stainless Steel Appls! Fabulous Finished Bsmt with Wine Room ~ Bedroom ~ Full Bathroom ~ Rec Room ~ Wet Bar ~ Exercise Rm ~ Office ~ Stone FP plus Rare Backstair case from Bsmt to Garage. Upstairs Has a Primary Suite with Bathroom ~ Double Sinks ~ Sep Shower ~ Whirlpool Tub. 2nd Bdrm is an Ensuite Bedroom. 3rd & 4th Bedroom has a Jack & Jill Bathroom. 2nd Floor Laundry Rm with Storage/Sink/Closest. 2 Zone Heating & C/A Back Yard with Deck & Brick Patio. PLUS a 3 CAR TANDEM GARAGE Complete with Custom Cabs & TWO Electric Car Chargers. Surround Sound first flr + Bsmt ~ Electric Fence. ALSO NEW: Roof (2021)~Both Furnaces (2021)~ Both Central Air (approx 5 yrs old) ~Sump Pump (2022) with Back up Battery ~ Hot Water Heater (2020) ~ Bosch Fridge (2021) Dishwasher/Microwave/Dryer (2021) Stove-6 burner+grill+double oven (2020) White Kit Cabinets/Island + New Quartz Top on Island (2023) White Mstr Bath Vanity + New Quartz Top/Sinks/Mirrors (2023) Fam Rm + Mstr Bath Painted (2023) Close to Downtown Arlington Hts & Both Train Stations. Hersey High!
Property Specifics
| Single Family | |
| — | |
| — | |
| 2004 | |
| — | |
| CUSTOM | |
| No | |
| 0.2 |
| Cook | |
| Virginia Terrace | |
| 0 / Not Applicable | |
| — | |
| — | |
| — | |
| 11753721 | |
| 03193200240000 |
Nearby Schools
| NAME: | DISTRICT: | DISTANCE: | |
|---|---|---|---|
|
Grade School
Patton Elementary School |
25 | — | |
|
Middle School
Thomas Middle School |
25 | Not in DB | |
|
High School
John Hersey High School |
214 | Not in DB | |
Property History
| DATE: | EVENT: | PRICE: | SOURCE: |
|---|---|---|---|
| 12 Dec, 2013 | Sold | $912,500 | MRED MLS |
| 28 Oct, 2013 | Under contract | $925,000 | MRED MLS |
| 25 Oct, 2013 | Listed for sale | $925,000 | MRED MLS |
| 2 Jun, 2023 | Sold | $1,142,500 | MRED MLS |
| 22 Apr, 2023 | Under contract | $1,199,900 | MRED MLS |
| — | Last price change | $1,299,900 | MRED MLS |
| 6 Apr, 2023 | Listed for sale | $1,299,900 | MRED MLS |




















































Room Specifics
Total Bedrooms: 6
Bedrooms Above Ground: 5
Bedrooms Below Ground: 1
Dimensions: —
Floor Type: —
Dimensions: —
Floor Type: —
Dimensions: —
Floor Type: —
Dimensions: —
Floor Type: —
Dimensions: —
Floor Type: —
Full Bathrooms: 5
Bathroom Amenities: Whirlpool,Separate Shower,Double Sink
Bathroom in Basement: 1
Rooms: —
Basement Description: Finished,Exterior Access
Other Specifics
| 3 | |
| — | |
| Concrete | |
| — | |
| — | |
| 66X132 | |
| Full,Unfinished | |
| — | |
| — | |
| — | |
| Not in DB | |
| — | |
| — | |
| — | |
| — |
Tax History
| Year | Property Taxes |
|---|---|
| 2013 | $16,910 |
| 2023 | $23,664 |
Contact Agent
Nearby Similar Homes
Nearby Sold Comparables
Contact Agent
Listing Provided By
@properties Christie's International Real Estate











