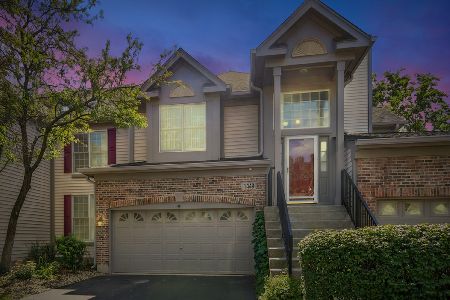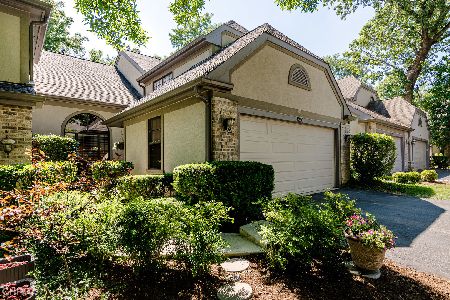1232 Hobson Oaks Drive, Naperville, Illinois 60540
$280,000
|
Sold
|
|
| Status: | Closed |
| Sqft: | 1,682 |
| Cost/Sqft: | $181 |
| Beds: | 2 |
| Baths: | 3 |
| Year Built: | 1987 |
| Property Taxes: | $4,555 |
| Days On Market: | 4995 |
| Lot Size: | 0,00 |
Description
Fantastic Updated Hobson Oaks Beauty!! Upgrades include, gorgeous Kitchen Cherry Cabinets, Granite, Beautiful Hardwood Floors, 1st Flr den/or 3rd Bedroom. Generous Master w/Luxury bath, sep. shower, soaking tub, granite, All baths updated.Glss Stone FP Flame Custom deck in very private yard! Stunning Entrance Front landscaped walkway. Nice Walking Path in Subdivision! Walk to Shopping and restau. Close to I-88 & 355
Property Specifics
| Condos/Townhomes | |
| 2 | |
| — | |
| 1987 | |
| None | |
| — | |
| Yes | |
| — |
| Du Page | |
| Hobson Oaks | |
| 255 / Monthly | |
| Insurance,Exterior Maintenance,Lawn Care,Snow Removal | |
| Lake Michigan | |
| Public Sewer | |
| 08068063 | |
| 0829203020 |
Nearby Schools
| NAME: | DISTRICT: | DISTANCE: | |
|---|---|---|---|
|
Grade School
Highlands Elementary School |
203 | — | |
|
Middle School
Kennedy Junior High School |
203 | Not in DB | |
|
High School
Naperville North High School |
203 | Not in DB | |
Property History
| DATE: | EVENT: | PRICE: | SOURCE: |
|---|---|---|---|
| 17 Sep, 2012 | Sold | $280,000 | MRED MLS |
| 31 Jul, 2012 | Under contract | $304,900 | MRED MLS |
| — | Last price change | $309,900 | MRED MLS |
| 15 May, 2012 | Listed for sale | $309,900 | MRED MLS |
| 4 Nov, 2013 | Sold | $305,000 | MRED MLS |
| 15 Jul, 2013 | Under contract | $315,000 | MRED MLS |
| — | Last price change | $325,000 | MRED MLS |
| 24 Apr, 2013 | Listed for sale | $325,000 | MRED MLS |
| 25 Sep, 2014 | Sold | $268,000 | MRED MLS |
| 2 Aug, 2014 | Under contract | $279,900 | MRED MLS |
| — | Last price change | $294,000 | MRED MLS |
| 16 May, 2014 | Listed for sale | $305,000 | MRED MLS |
Room Specifics
Total Bedrooms: 2
Bedrooms Above Ground: 2
Bedrooms Below Ground: 0
Dimensions: —
Floor Type: Carpet
Full Bathrooms: 3
Bathroom Amenities: Separate Shower,Soaking Tub
Bathroom in Basement: 0
Rooms: Den
Basement Description: None
Other Specifics
| 2 | |
| — | |
| Asphalt | |
| Deck, Patio | |
| — | |
| COMMON | |
| — | |
| Full | |
| Vaulted/Cathedral Ceilings, Skylight(s), Hardwood Floors, First Floor Laundry, Laundry Hook-Up in Unit | |
| Range, Microwave, Dishwasher, Refrigerator, Washer, Dryer, Disposal, Stainless Steel Appliance(s) | |
| Not in DB | |
| — | |
| — | |
| — | |
| Gas Starter |
Tax History
| Year | Property Taxes |
|---|---|
| 2012 | $4,555 |
| 2013 | $4,534 |
Contact Agent
Nearby Similar Homes
Nearby Sold Comparables
Contact Agent
Listing Provided By
Feldott & Associates






