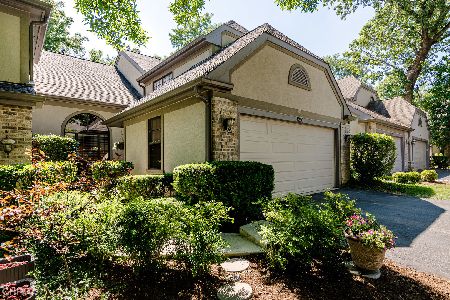1232 Hobson Oaks Drive, Naperville, Illinois 60540
$268,000
|
Sold
|
|
| Status: | Closed |
| Sqft: | 1,682 |
| Cost/Sqft: | $166 |
| Beds: | 2 |
| Baths: | 3 |
| Year Built: | 1987 |
| Property Taxes: | $4,534 |
| Days On Market: | 4195 |
| Lot Size: | 0,00 |
Description
This uber charming town home is ready to go. This home sports hardwood flooring in the main living areas and bedrooms, a thoroughly renovated kitchen with stainless and granite, updated baths, cathedral ceilings and skylights that allow sunlight to pour in. A private wooded deck and patio await summer entertaining. Work from home in the den. Maintenance free living is at your fingertips!!
Property Specifics
| Condos/Townhomes | |
| 2 | |
| — | |
| 1987 | |
| None | |
| — | |
| No | |
| — |
| Du Page | |
| Hobson Oaks | |
| 293 / Monthly | |
| Insurance,Exterior Maintenance,Lawn Care,Snow Removal | |
| Lake Michigan,Public | |
| Public Sewer | |
| 08617529 | |
| 0829203020 |
Nearby Schools
| NAME: | DISTRICT: | DISTANCE: | |
|---|---|---|---|
|
Grade School
Highlands Elementary School |
203 | — | |
|
Middle School
Kennedy Junior High School |
203 | Not in DB | |
|
High School
Naperville North High School |
203 | Not in DB | |
Property History
| DATE: | EVENT: | PRICE: | SOURCE: |
|---|---|---|---|
| 17 Sep, 2012 | Sold | $280,000 | MRED MLS |
| 31 Jul, 2012 | Under contract | $304,900 | MRED MLS |
| — | Last price change | $309,900 | MRED MLS |
| 15 May, 2012 | Listed for sale | $309,900 | MRED MLS |
| 4 Nov, 2013 | Sold | $305,000 | MRED MLS |
| 15 Jul, 2013 | Under contract | $315,000 | MRED MLS |
| — | Last price change | $325,000 | MRED MLS |
| 24 Apr, 2013 | Listed for sale | $325,000 | MRED MLS |
| 25 Sep, 2014 | Sold | $268,000 | MRED MLS |
| 2 Aug, 2014 | Under contract | $279,900 | MRED MLS |
| — | Last price change | $294,000 | MRED MLS |
| 16 May, 2014 | Listed for sale | $305,000 | MRED MLS |
Room Specifics
Total Bedrooms: 2
Bedrooms Above Ground: 2
Bedrooms Below Ground: 0
Dimensions: —
Floor Type: Hardwood
Full Bathrooms: 3
Bathroom Amenities: Separate Shower,Double Sink,Soaking Tub
Bathroom in Basement: 0
Rooms: Den,Foyer
Basement Description: None
Other Specifics
| 2 | |
| Concrete Perimeter | |
| Asphalt | |
| Deck, Patio, Storms/Screens, Cable Access | |
| Cul-De-Sac,Landscaped,Wooded | |
| 33X129X30X126 | |
| — | |
| Full | |
| Vaulted/Cathedral Ceilings, Skylight(s), Hardwood Floors, First Floor Laundry, Laundry Hook-Up in Unit, Storage | |
| Range, Microwave, Dishwasher, Refrigerator | |
| Not in DB | |
| — | |
| — | |
| — | |
| Gas Starter |
Tax History
| Year | Property Taxes |
|---|---|
| 2012 | $4,555 |
| 2013 | $4,534 |
Contact Agent
Nearby Similar Homes
Nearby Sold Comparables
Contact Agent
Listing Provided By
Baird & Warner






