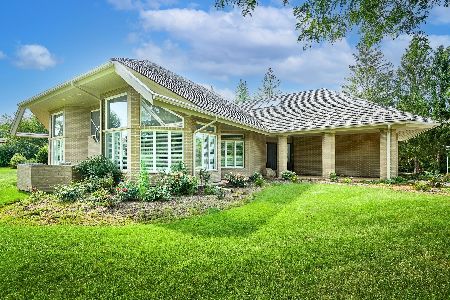1232 Manassas Lane, Long Grove, Illinois 60047
$625,000
|
Sold
|
|
| Status: | Closed |
| Sqft: | 0 |
| Cost/Sqft: | — |
| Beds: | 4 |
| Baths: | 4 |
| Year Built: | 1979 |
| Property Taxes: | $14,065 |
| Days On Market: | 3593 |
| Lot Size: | 0,91 |
Description
This stunning brick home sits on just under 1 acre of lush land located in much sought after Country Club Estates near Historic downtown LG. This home has so many recent upgrades & updates including fresh paint, custom millwork, gleaming hardwood floors & custom high end fixtures, you'll surely be impressed. The foyer is flanked by a formal living & dining room with bayed window. The Chef's kitchen is timeless with a high-end stove, stainless steel appliances, custom cabinetry & back-splash. There's a bayed eating area followed by a wet bar/butler's pantry & opens to the family room with a cozy fireplace & access to the patio, this is perfect for entertaining or just relaxing & enjoying the panoramic views of the gorgeous yard. Enjoy the custom staircase to get to the master retreat. The relaxing master suite offers custom crown molding & a brand new private spa-like bath with Italian marble that will impress you. The generously sized family/guest bedrooms have plush carpet.
Property Specifics
| Single Family | |
| — | |
| — | |
| 1979 | |
| Full | |
| — | |
| No | |
| 0.91 |
| Lake | |
| Country Club Estates | |
| 50 / Annual | |
| Other | |
| Private Well | |
| Septic-Private | |
| 09207944 | |
| 15303010120000 |
Nearby Schools
| NAME: | DISTRICT: | DISTANCE: | |
|---|---|---|---|
|
Grade School
Kildeer Countryside Elementary S |
96 | — | |
|
Middle School
Woodlawn Middle School |
96 | Not in DB | |
|
High School
Adlai E Stevenson High School |
125 | Not in DB | |
Property History
| DATE: | EVENT: | PRICE: | SOURCE: |
|---|---|---|---|
| 11 Jul, 2016 | Sold | $625,000 | MRED MLS |
| 16 May, 2016 | Under contract | $682,500 | MRED MLS |
| 27 Apr, 2016 | Listed for sale | $682,500 | MRED MLS |
| 26 Feb, 2026 | Sold | $851,369 | MRED MLS |
| 16 Jan, 2026 | Under contract | $850,000 | MRED MLS |
| 14 Jan, 2026 | Listed for sale | $850,000 | MRED MLS |
Room Specifics
Total Bedrooms: 4
Bedrooms Above Ground: 4
Bedrooms Below Ground: 0
Dimensions: —
Floor Type: Carpet
Dimensions: —
Floor Type: Carpet
Dimensions: —
Floor Type: Carpet
Full Bathrooms: 4
Bathroom Amenities: Separate Shower,Double Sink,Soaking Tub
Bathroom in Basement: 1
Rooms: Eating Area,Exercise Room,Foyer,Library,Recreation Room
Basement Description: Finished
Other Specifics
| 2.5 | |
| — | |
| — | |
| Brick Paver Patio, Storms/Screens | |
| Landscaped | |
| 46X44X236X241X267 | |
| — | |
| Full | |
| Bar-Wet, Hardwood Floors, First Floor Laundry | |
| Range, Microwave, Dishwasher, Refrigerator, Washer, Dryer, Disposal, Stainless Steel Appliance(s) | |
| Not in DB | |
| Street Paved | |
| — | |
| — | |
| — |
Tax History
| Year | Property Taxes |
|---|---|
| 2016 | $14,065 |
| 2026 | $17,791 |
Contact Agent
Nearby Similar Homes
Nearby Sold Comparables
Contact Agent
Listing Provided By
RE/MAX Top Performers









