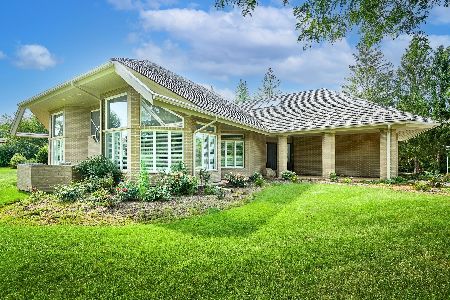1231 Manassas Lane, Long Grove, Illinois 60047
$689,900
|
Sold
|
|
| Status: | Closed |
| Sqft: | 4,200 |
| Cost/Sqft: | $167 |
| Beds: | 4 |
| Baths: | 4 |
| Year Built: | 1982 |
| Property Taxes: | $16,906 |
| Days On Market: | 4676 |
| Lot Size: | 0,98 |
Description
SPRAWLING 4,200 SF RANCH W/STRIKING ARCHITECTURAL ELEMENTS & $100K+ IN UPGRADES! GREAT RM W/VAULTED PINE BEAM CEIL, NAT STONE WB FP FLANKED BY WINDOWS, WET BAR. KIT W/SKYLIGHT & TENTED EAS. FORMAL DR. MTR STE W/GAS FP, PVT DECK & PVT BA W/WPL + 3 BRS W/WICs. FULL FIN ENG BSMT W/REC RM, FP, WET BAR,FULL BA, STORAGE & GAR ACCESS. STUNNING 45' HEATED POOL! 3 C HTD GAR. .98 A LOT BACKS 2 GOLF COURSE. STEVENSON HS!!
Property Specifics
| Single Family | |
| — | |
| — | |
| 1982 | |
| Full,English | |
| — | |
| No | |
| 0.98 |
| Lake | |
| Country Club Estates | |
| 50 / Annual | |
| None | |
| Private Well | |
| Septic-Private | |
| 08338090 | |
| 15303020030000 |
Nearby Schools
| NAME: | DISTRICT: | DISTANCE: | |
|---|---|---|---|
|
Grade School
Kildeer Countryside Elementary S |
96 | — | |
|
Middle School
Woodlawn Middle School |
96 | Not in DB | |
|
High School
Adlai E Stevenson High School |
125 | Not in DB | |
Property History
| DATE: | EVENT: | PRICE: | SOURCE: |
|---|---|---|---|
| 21 Jun, 2013 | Sold | $689,900 | MRED MLS |
| 11 May, 2013 | Under contract | $699,900 | MRED MLS |
| 9 May, 2013 | Listed for sale | $699,900 | MRED MLS |
Room Specifics
Total Bedrooms: 4
Bedrooms Above Ground: 4
Bedrooms Below Ground: 0
Dimensions: —
Floor Type: Carpet
Dimensions: —
Floor Type: Carpet
Dimensions: —
Floor Type: Carpet
Full Bathrooms: 4
Bathroom Amenities: Whirlpool,Separate Shower,Double Sink
Bathroom in Basement: 1
Rooms: Great Room,Eating Area,Utility Room-Lower Level,Recreation Room,Game Room,Foyer
Basement Description: Finished
Other Specifics
| 3 | |
| — | |
| Asphalt,Circular,Side Drive | |
| Deck, Patio, In Ground Pool, Storms/Screens | |
| Cul-De-Sac,Golf Course Lot,Landscaped | |
| 215X133X284X87X75 | |
| — | |
| Full | |
| Vaulted/Cathedral Ceilings, Skylight(s), Bar-Wet, Hardwood Floors, First Floor Bedroom, First Floor Laundry | |
| Double Oven, Range, Dishwasher, Refrigerator, Washer, Dryer, Disposal | |
| Not in DB | |
| Street Paved | |
| — | |
| — | |
| Attached Fireplace Doors/Screen, Gas Log, Gas Starter |
Tax History
| Year | Property Taxes |
|---|---|
| 2013 | $16,906 |
Contact Agent
Nearby Similar Homes
Nearby Sold Comparables
Contact Agent
Listing Provided By
RE/MAX Top Performers







