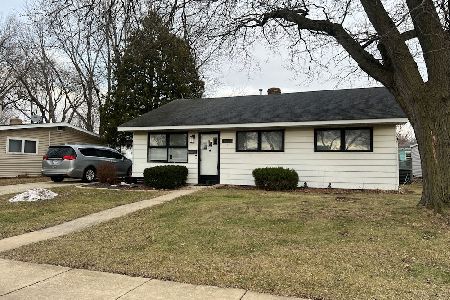1232 Pickwick Drive, Rochelle, Illinois 61068
$188,500
|
Sold
|
|
| Status: | Closed |
| Sqft: | 1,612 |
| Cost/Sqft: | $129 |
| Beds: | 3 |
| Baths: | 2 |
| Year Built: | 2000 |
| Property Taxes: | $4,923 |
| Days On Market: | 3954 |
| Lot Size: | 0,00 |
Description
Classy dream home! 3 bedroom 2 bath one owner home (built in 2000), fireplace, new Hickory kitchen cabinets-granite counter top-stove-microwave-snack island-new Hickory floors-some new carpet & tile floors, 2 pantries, master bedroom w/walk-in closet+double closet, master bath w/double sink, 1st floor laundry, partially fin. basement, 3 car attached garage, large corner lot! Beautiful home in great neighborhood!
Property Specifics
| Single Family | |
| — | |
| — | |
| 2000 | |
| Full | |
| — | |
| No | |
| — |
| Ogle | |
| — | |
| 0 / Not Applicable | |
| None | |
| Public | |
| Public Sewer | |
| 08887648 | |
| 24144520180000 |
Property History
| DATE: | EVENT: | PRICE: | SOURCE: |
|---|---|---|---|
| 7 Aug, 2015 | Sold | $188,500 | MRED MLS |
| 10 Jul, 2015 | Under contract | $207,500 | MRED MLS |
| — | Last price change | $209,500 | MRED MLS |
| 10 Apr, 2015 | Listed for sale | $219,900 | MRED MLS |
Room Specifics
Total Bedrooms: 3
Bedrooms Above Ground: 3
Bedrooms Below Ground: 0
Dimensions: —
Floor Type: Carpet
Dimensions: —
Floor Type: Carpet
Full Bathrooms: 2
Bathroom Amenities: Double Sink
Bathroom in Basement: 0
Rooms: No additional rooms
Basement Description: Partially Finished
Other Specifics
| 3 | |
| — | |
| — | |
| Porch | |
| Corner Lot,Irregular Lot | |
| 18340 | |
| — | |
| Full | |
| Vaulted/Cathedral Ceilings, Hardwood Floors, Wood Laminate Floors, First Floor Bedroom, First Floor Laundry, First Floor Full Bath | |
| Range, Microwave, Dishwasher, Refrigerator, Disposal | |
| Not in DB | |
| Sidewalks, Street Lights, Street Paved | |
| — | |
| — | |
| Gas Log |
Tax History
| Year | Property Taxes |
|---|---|
| 2015 | $4,923 |
Contact Agent
Contact Agent
Listing Provided By
RE/MAX Hub City




