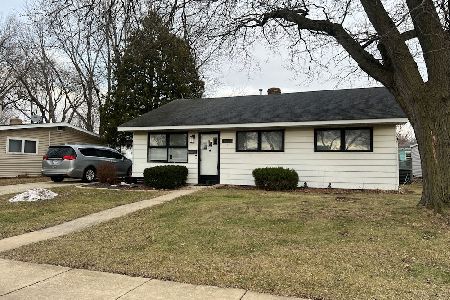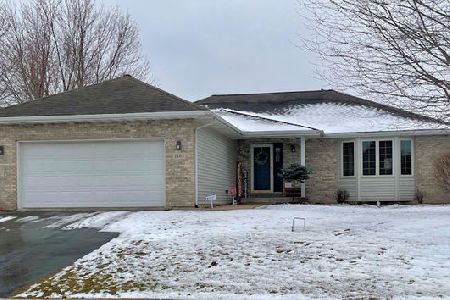[Address Unavailable], Rochelle, 61068
$232,000
|
Sold
|
|
| Status: | Closed |
| Sqft: | 1,800 |
| Cost/Sqft: | $135 |
| Beds: | 3 |
| Baths: | 8 |
| Year Built: | — |
| Property Taxes: | $5,061 |
| Days On Market: | 6910 |
| Lot Size: | 0,00 |
Description
4 year old home and 1800 square ft. with 9 ft ceilings; 3 car insulated and heat ready garage. The home is equipped wtih Argon glass low Energy casement windows. River stone, electronic start, gas fireplace nestled in the corner of the large living area. Beautiful neutral ceramic tile and plush carpeting can be maintained by this central/vac ready home. The 20x15 Master suite with whirlpool tub in the 15x10 master bath, will compensate any size bed and still leave an abundance of living area for you to relax in. The basement is partially studded and is plumbed for a bath. 1st floor laundry, Hot tub on the 32x18 deck, 11x11 patio, , Arched decorative windows, and large kitchen make this a very desirable home for any size family.
Property Specifics
| Single Family | |
| — | |
| — | |
| — | |
| Full | |
| — | |
| No | |
| — |
| Ogle | |
| — | |
| — / — | |
| — | |
| Public | |
| Public Sewer | |
| 07344488 | |
| 2414404020 |
Nearby Schools
| NAME: | DISTRICT: | DISTANCE: | |
|---|---|---|---|
|
Grade School
Rochelle |
231 | — | |
|
Middle School
Rochelle |
231 | Not in DB | |
|
High School
Rochelle Hs |
212 | Not in DB | |
Property History
| DATE: | EVENT: | PRICE: | SOURCE: |
|---|
Room Specifics
Total Bedrooms: 3
Bedrooms Above Ground: 3
Bedrooms Below Ground: 0
Dimensions: —
Floor Type: —
Dimensions: —
Floor Type: —
Full Bathrooms: 7
Bathroom Amenities: Whirlpool
Bathroom in Basement: —
Rooms: Bonus Room,Gallery,Great Room,Other Room,Utility Room-1st Floor
Basement Description: —
Other Specifics
| — | |
| — | |
| Asphalt | |
| Deck, Patio, Hot Tub | |
| Landscaped | |
| 90X128X89X133 | |
| — | |
| — | |
| Vaulted/Cathedral Ceilings, Hot Tub, First Floor Bedroom | |
| Dishwasher, Disposal, Microwave, Range, Refrigerator | |
| Not in DB | |
| Pool, Sidewalks | |
| — | |
| — | |
| — |
Tax History
| Year | Property Taxes |
|---|
Contact Agent
Nearby Sold Comparables
Contact Agent
Listing Provided By
RE/MAX Hub City





