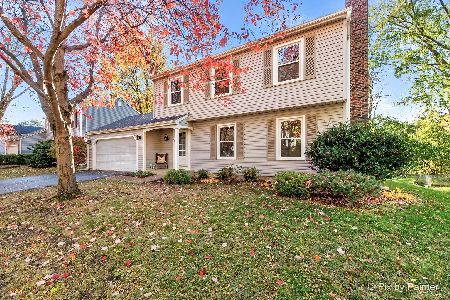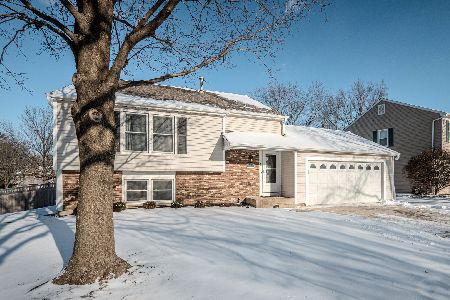1232 Ronzheimer Avenue, St Charles, Illinois 60174
$265,000
|
Sold
|
|
| Status: | Closed |
| Sqft: | 3,344 |
| Cost/Sqft: | $82 |
| Beds: | 4 |
| Baths: | 2 |
| Year Built: | 1957 |
| Property Taxes: | $7,352 |
| Days On Market: | 5743 |
| Lot Size: | 0,00 |
Description
$1000 BEST BUY GIFTCARD TO BUYER AT CLOSE! Over 3300 square feet in this unbelievably spacious 2 story! Great open floor plan with HUGE family rooms on both levels! Big kitchen with island, living room, dining room, mud room, 2nd floor laundry, 4 BR and bonus room upstairs. One 2+ car garage and a separate 1 car garage with ~1000 square foot workshop/home office. Great yard/covered patio on double lot!
Property Specifics
| Single Family | |
| — | |
| Colonial | |
| 1957 | |
| None | |
| — | |
| No | |
| — |
| Kane | |
| — | |
| 0 / Not Applicable | |
| None | |
| Public | |
| Public Sewer | |
| 07527693 | |
| 0935176009 |
Nearby Schools
| NAME: | DISTRICT: | DISTANCE: | |
|---|---|---|---|
|
Grade School
Munhall Elementary School |
303 | — | |
|
Middle School
Wredling Middle School |
303 | Not in DB | |
|
High School
St Charles East High School |
303 | Not in DB | |
Property History
| DATE: | EVENT: | PRICE: | SOURCE: |
|---|---|---|---|
| 18 Apr, 2011 | Sold | $265,000 | MRED MLS |
| 15 Mar, 2011 | Under contract | $274,900 | MRED MLS |
| — | Last price change | $279,900 | MRED MLS |
| 13 May, 2010 | Listed for sale | $329,900 | MRED MLS |
Room Specifics
Total Bedrooms: 4
Bedrooms Above Ground: 4
Bedrooms Below Ground: 0
Dimensions: —
Floor Type: Carpet
Dimensions: —
Floor Type: Carpet
Dimensions: —
Floor Type: Carpet
Full Bathrooms: 2
Bathroom Amenities: —
Bathroom in Basement: 0
Rooms: Bonus Room,Foyer,Gallery,Great Room,Mud Room,Recreation Room,Utility Room-2nd Floor,Workshop
Basement Description: —
Other Specifics
| 3 | |
| Concrete Perimeter | |
| Asphalt | |
| — | |
| Fenced Yard | |
| 120X120 | |
| — | |
| None | |
| First Floor Bedroom | |
| Range, Microwave, Dishwasher, Refrigerator, Washer, Dryer, Disposal | |
| Not in DB | |
| — | |
| — | |
| — | |
| — |
Tax History
| Year | Property Taxes |
|---|---|
| 2011 | $7,352 |
Contact Agent
Nearby Similar Homes
Nearby Sold Comparables
Contact Agent
Listing Provided By
RE/MAX Experience









