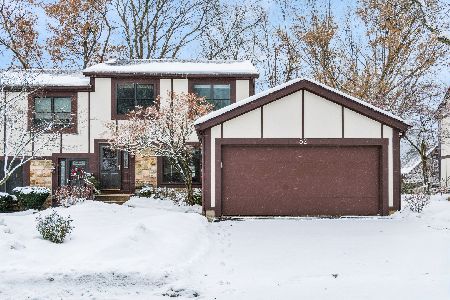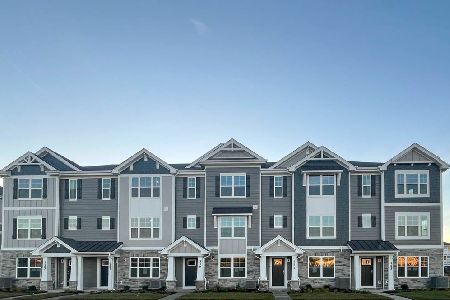1232 Willowgate Lane, St Charles, Illinois 60174
$730,000
|
Sold
|
|
| Status: | Closed |
| Sqft: | 4,390 |
| Cost/Sqft: | $177 |
| Beds: | 2 |
| Baths: | 3 |
| Year Built: | 1995 |
| Property Taxes: | $16,685 |
| Days On Market: | 2010 |
| Lot Size: | 0,00 |
Description
Rare riverfront townhome completely remodeled from top to bottom, boasts the finest and most exquisite finishes throughout!! The living room offers a vaulted beamed ceiling, fireplace framed by built-ins, and opens to the family room with floor to ceiling windows (with remote controlled blinds) that offers stunning year-round views of the Fox River!! The kitchen of your dreams with custom Woodharbor cabinetry, quartz and butcher block counters, high end commercial grade Stainless Steel appliances: Wolf double oven with infared charbroiler and griddle, convection oven, Asko dishwasher, Meile coffee center, SubZero frig... Large center isle with hammered copper sink, and a spacious dinette with more river views!! Second floor office with dormered sitting area that overlooks the living/family rooms below. Luxurious master suite with cozy sitting space and the closet of your dreams with miles of built-ins and exercise nook! The spa master bath complete with heated floor and towel bar, over-sized rain head steam shower, slipper tub, dual vanities, and skylight!! The finished walk-out lower level is an entertainers dream complete with amazing copper top bar with custom cabinetry, under-counter microwave and ice machine, and adjacent wine cellar... Rec room with floor to ceiling stone fireplace and extra wide opening slider leads to sunroom with walls of windows to take in the amazing vistas... Bedroom with full bath is the perfect guest room! Over-sized entry with wet bar and sitting area, dining room with custom wainscot and built-in corner cabinets... Minutes from all that downtown St. Charles and Geneva has to offer!!
Property Specifics
| Condos/Townhomes | |
| 2 | |
| — | |
| 1995 | |
| Walkout | |
| — | |
| Yes | |
| — |
| Kane | |
| Willowgate | |
| 440 / Monthly | |
| Insurance,Exterior Maintenance,Lawn Care,Snow Removal | |
| Public | |
| Public Sewer | |
| 10794067 | |
| 0934482072 |
Nearby Schools
| NAME: | DISTRICT: | DISTANCE: | |
|---|---|---|---|
|
Middle School
Thompson Middle School |
303 | Not in DB | |
|
High School
St. Charles East High School |
303 | Not in DB | |
Property History
| DATE: | EVENT: | PRICE: | SOURCE: |
|---|---|---|---|
| 24 Apr, 2015 | Sold | $530,000 | MRED MLS |
| 24 Mar, 2015 | Under contract | $569,900 | MRED MLS |
| — | Last price change | $599,900 | MRED MLS |
| 1 Mar, 2015 | Listed for sale | $599,900 | MRED MLS |
| 5 Feb, 2021 | Sold | $730,000 | MRED MLS |
| 9 Jan, 2021 | Under contract | $775,000 | MRED MLS |
| — | Last price change | $889,000 | MRED MLS |
| 24 Jul, 2020 | Listed for sale | $889,000 | MRED MLS |

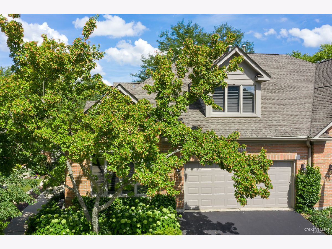
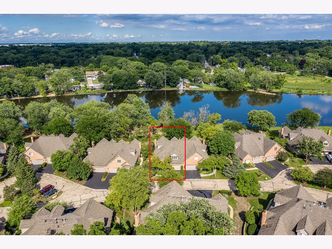
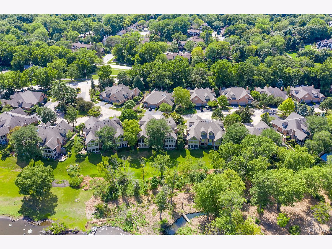
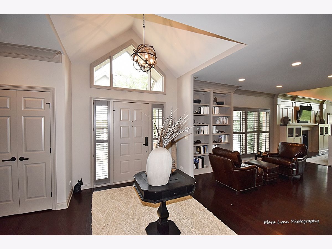
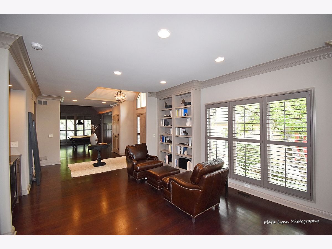
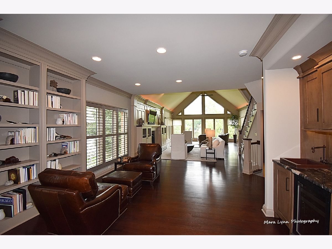
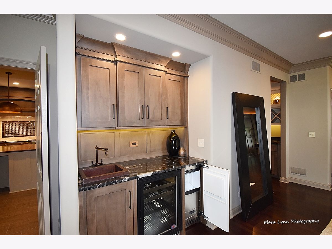
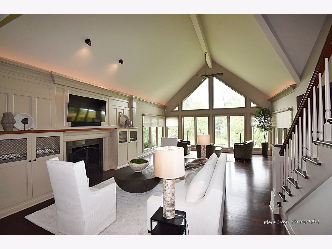
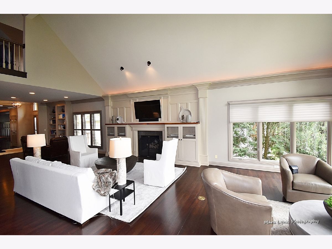
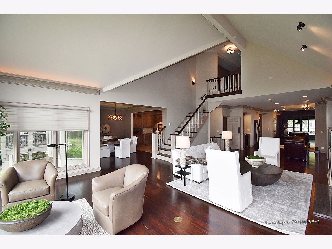
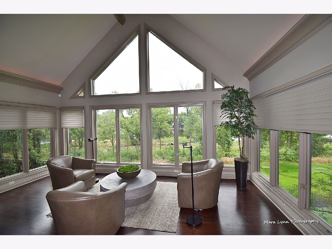
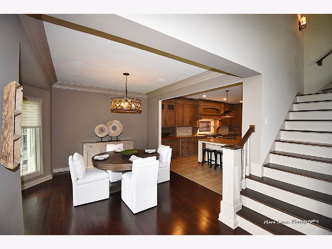
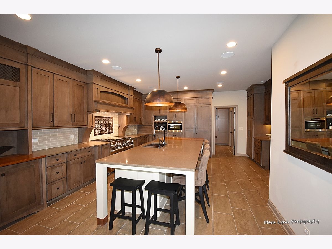
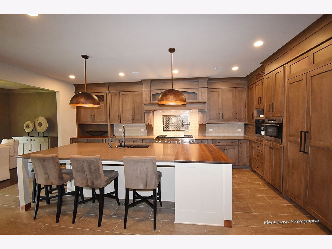
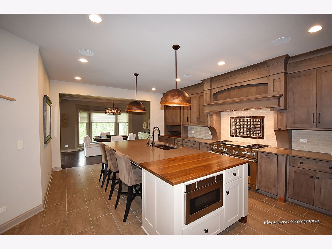
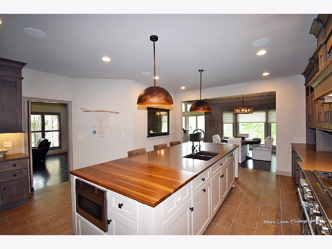
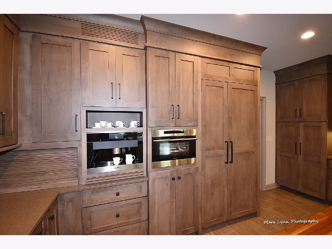
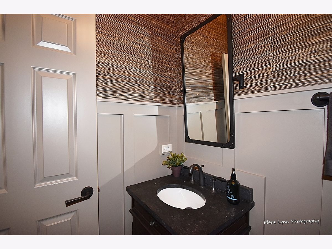
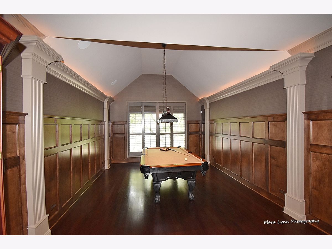
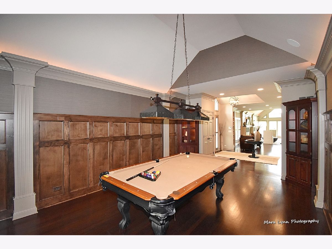
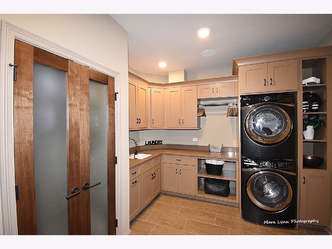
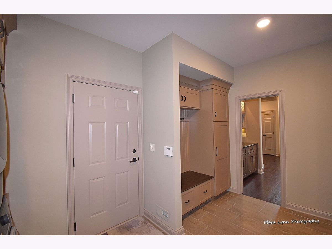
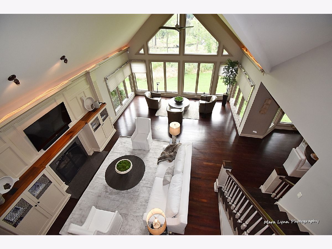
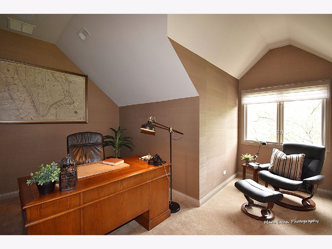
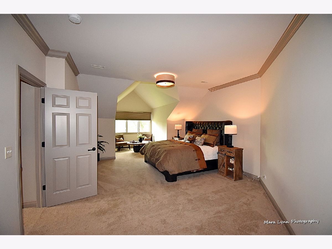
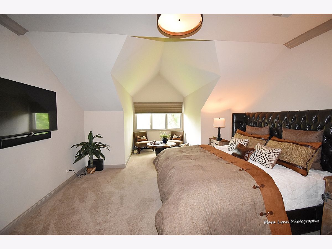
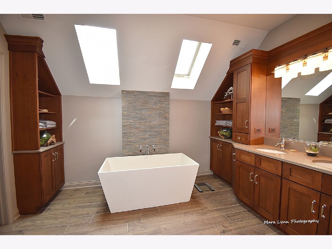
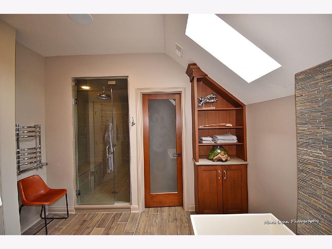
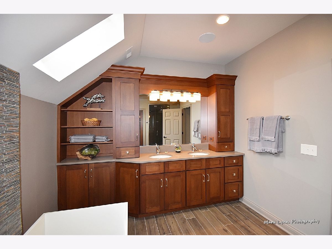
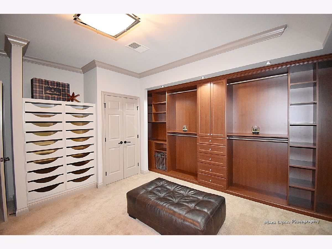
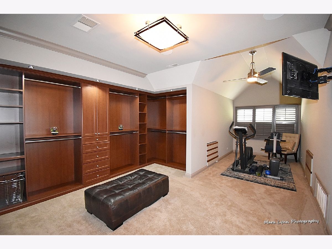
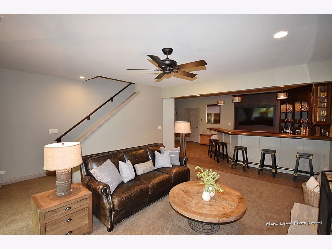
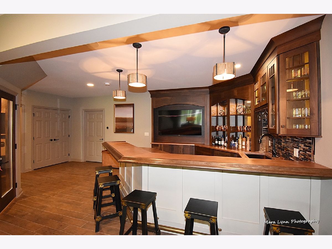
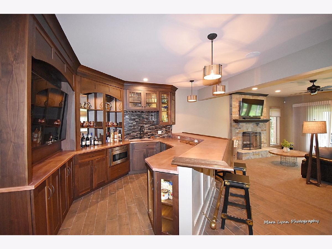
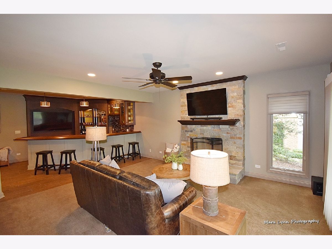
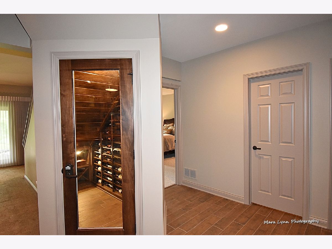
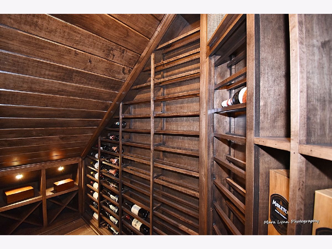
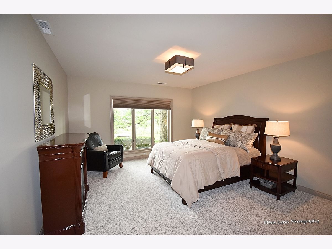
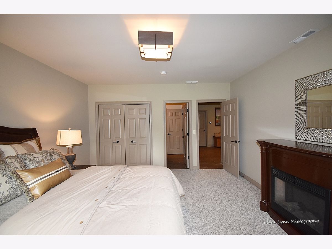
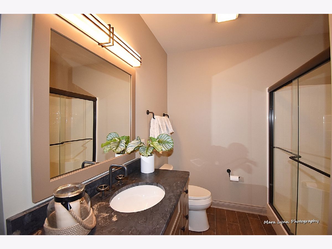
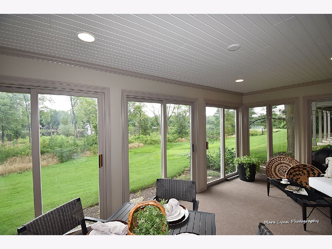
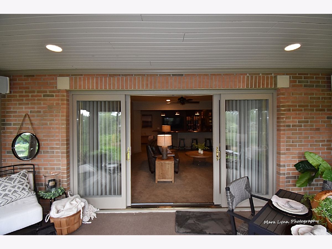
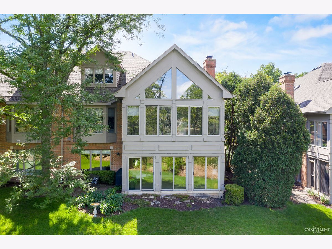
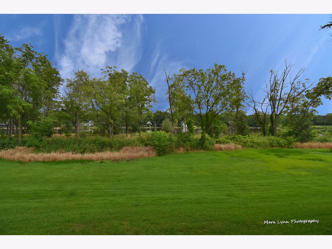
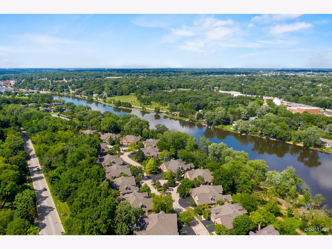
Room Specifics
Total Bedrooms: 2
Bedrooms Above Ground: 2
Bedrooms Below Ground: 0
Dimensions: —
Floor Type: Carpet
Full Bathrooms: 3
Bathroom Amenities: Steam Shower,Double Shower,Soaking Tub
Bathroom in Basement: 1
Rooms: Loft,Recreation Room,Sitting Room,Foyer,Sun Room
Basement Description: Finished,Exterior Access
Other Specifics
| 2.1 | |
| Concrete Perimeter | |
| Asphalt | |
| Brick Paver Patio, End Unit | |
| Landscaped,River Front,Water View | |
| 36X85 | |
| — | |
| Full | |
| Vaulted/Cathedral Ceilings, Skylight(s), Sauna/Steam Room, Bar-Wet, Hardwood Floors, Heated Floors, First Floor Laundry | |
| Range, Microwave, Dishwasher, Refrigerator, High End Refrigerator, Disposal, Stainless Steel Appliance(s), Wine Refrigerator | |
| Not in DB | |
| — | |
| — | |
| Park | |
| Wood Burning, Gas Log, Gas Starter |
Tax History
| Year | Property Taxes |
|---|---|
| 2015 | $14,741 |
| 2021 | $16,685 |
Contact Agent
Nearby Similar Homes
Nearby Sold Comparables
Contact Agent
Listing Provided By
REMAX All Pro - St Charles

