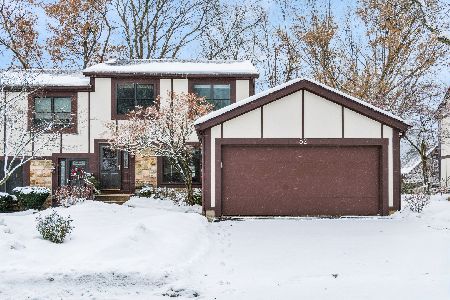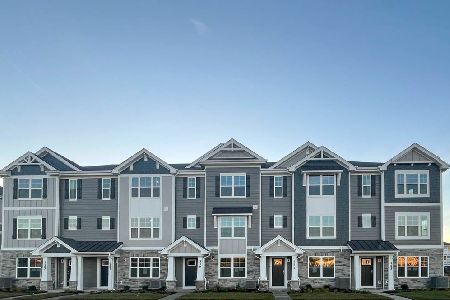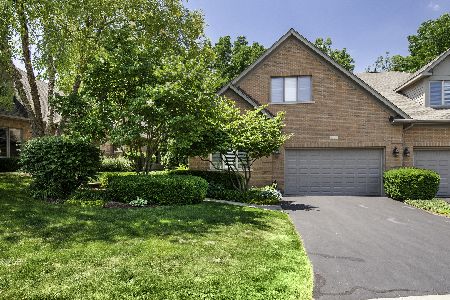1233 Willowgate Lane, St Charles, Illinois 60174
$669,000
|
Sold
|
|
| Status: | Closed |
| Sqft: | 4,100 |
| Cost/Sqft: | $166 |
| Beds: | 3 |
| Baths: | 5 |
| Year Built: | 1996 |
| Property Taxes: | $14,430 |
| Days On Market: | 3812 |
| Lot Size: | 0,00 |
Description
A stunning home in the popular Willowgate subdivision. THIS one is move-in ready! 3 bedrooms, all upstairs, each featuring their own full bathroom. Powder room on the main level and another half bath in the finished basement. Enjoy the main level Den with a bay window. Three fireplaces: Family Room, Basement Rec Room and a two-sided fireplace between the Den and Library. A wet bar in the Library and another in the finished basement flanked by detailed woodworking. Steps from the park, Fox river, 2 downtowns & more. Vaulted 2-story living room & adjacent sunroom. Gourmet kitchen, formal dining room. Knock out finished basement featuring a game room area for a pool table and Rec Room with surround sound. A secluded yard w/ newer paver patio, built-in grill and fireplace! Plenty of storage in the basement, in the built-in's throughout the home and walk-in closets. An enormous utility room complete with storage cabinets and washer/dryer. There are two entrances to the basement!
Property Specifics
| Condos/Townhomes | |
| 2 | |
| — | |
| 1996 | |
| Full | |
| — | |
| No | |
| — |
| Kane | |
| Willowgate | |
| 430 / Monthly | |
| Exterior Maintenance,Lawn Care,Snow Removal | |
| Public | |
| Public Sewer | |
| 09014656 | |
| 0934481036 |
Nearby Schools
| NAME: | DISTRICT: | DISTANCE: | |
|---|---|---|---|
|
Grade School
Davis Elementary School |
303 | — | |
|
Middle School
Thompson Middle School |
303 | Not in DB | |
|
High School
St Charles East High School |
303 | Not in DB | |
Property History
| DATE: | EVENT: | PRICE: | SOURCE: |
|---|---|---|---|
| 10 Dec, 2009 | Sold | $655,000 | MRED MLS |
| 1 Dec, 2009 | Under contract | $685,000 | MRED MLS |
| 21 Sep, 2009 | Listed for sale | $685,000 | MRED MLS |
| 1 Oct, 2015 | Sold | $669,000 | MRED MLS |
| 22 Aug, 2015 | Under contract | $680,000 | MRED MLS |
| 18 Aug, 2015 | Listed for sale | $680,000 | MRED MLS |
Room Specifics
Total Bedrooms: 3
Bedrooms Above Ground: 3
Bedrooms Below Ground: 0
Dimensions: —
Floor Type: Hardwood
Dimensions: —
Floor Type: Carpet
Full Bathrooms: 5
Bathroom Amenities: Whirlpool,Separate Shower,Double Sink
Bathroom in Basement: 1
Rooms: Den,Exercise Room,Foyer,Game Room,Library,Recreation Room,Sun Room
Basement Description: Finished
Other Specifics
| 2 | |
| Concrete Perimeter | |
| Asphalt | |
| Patio, End Unit | |
| Landscaped,Wooded | |
| 105X74 | |
| — | |
| Full | |
| Vaulted/Cathedral Ceilings, Skylight(s), Bar-Wet, Hardwood Floors, Laundry Hook-Up in Unit, Storage | |
| Double Oven, Range, Microwave, Dishwasher, Refrigerator, High End Refrigerator, Bar Fridge, Washer, Dryer, Disposal, Wine Refrigerator | |
| Not in DB | |
| — | |
| — | |
| Park | |
| Double Sided, Gas Log, Gas Starter |
Tax History
| Year | Property Taxes |
|---|---|
| 2009 | $13,476 |
| 2015 | $14,430 |
Contact Agent
Nearby Similar Homes
Nearby Sold Comparables
Contact Agent
Listing Provided By
Keller Williams Fox Valley Realty






