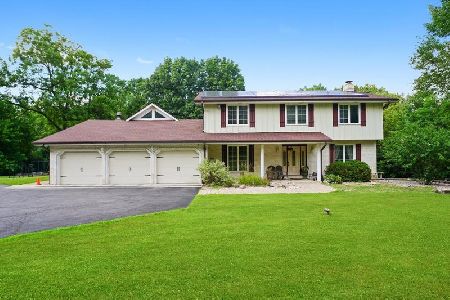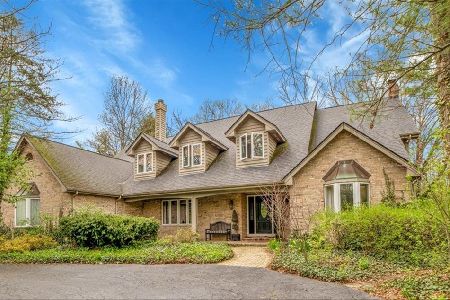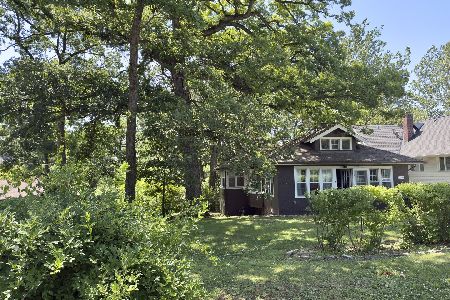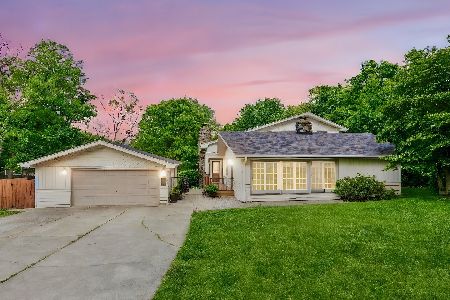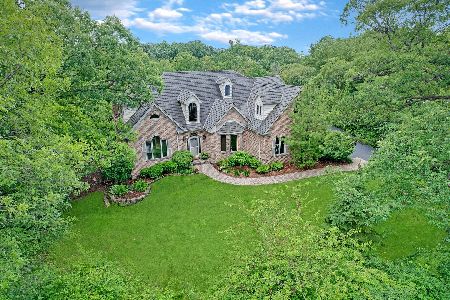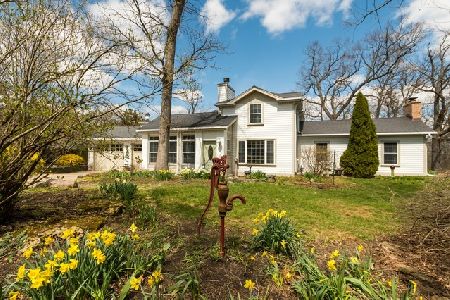12323 Mohawk Road, Palos Park, Illinois 60464
$865,000
|
Sold
|
|
| Status: | Closed |
| Sqft: | 5,798 |
| Cost/Sqft: | $166 |
| Beds: | 5 |
| Baths: | 5 |
| Year Built: | 2005 |
| Property Taxes: | $21,936 |
| Days On Market: | 2145 |
| Lot Size: | 1,33 |
Description
Quality built by Mora Builders, for the original owner, this spectacular, solid brick residence is on a breathtaking 1.3 acre estate in the heart of Palos Park. Richly appointed kitchen featuring quality cabinets, granite countertops, wine refrigerator and stainless appliances. Adjacent walk-in organizer and butler's pantry. Main level den. Separate entry for related living or private home office. Gleaming hardwoods throughout main and in all bedrooms. Overlooking bridge leads to luxurious master with jetted tub, large shower, dual sinks and an abundance of cabinetry. Entertain in the finished lookout basement or on the massive 57 foot wraparound deck with attached custom patio. Circle drive provides ample parking for all and 4 car garage offers plenty of options for toys and storage. Beautiful yard and mature landscaping, complete with sprinklers. Invisible fencing allows your pet to safely enjoy the large yard..Perfect blend of design, quality and function.
Property Specifics
| Single Family | |
| — | |
| Traditional | |
| 2005 | |
| Full | |
| CUSTOM | |
| No | |
| 1.33 |
| Cook | |
| — | |
| 0 / Not Applicable | |
| None | |
| Lake Michigan | |
| Public Sewer | |
| 10624381 | |
| 23263040060000 |
Nearby Schools
| NAME: | DISTRICT: | DISTANCE: | |
|---|---|---|---|
|
Grade School
Palos East Elementary School |
118 | — | |
|
Middle School
Palos South Middle School |
118 | Not in DB | |
|
High School
Amos Alonzo Stagg High School |
230 | Not in DB | |
Property History
| DATE: | EVENT: | PRICE: | SOURCE: |
|---|---|---|---|
| 7 Aug, 2020 | Sold | $865,000 | MRED MLS |
| 29 Jun, 2020 | Under contract | $965,000 | MRED MLS |
| 31 Jan, 2020 | Listed for sale | $965,000 | MRED MLS |
Room Specifics
Total Bedrooms: 5
Bedrooms Above Ground: 5
Bedrooms Below Ground: 0
Dimensions: —
Floor Type: Hardwood
Dimensions: —
Floor Type: Hardwood
Dimensions: —
Floor Type: Hardwood
Dimensions: —
Floor Type: —
Full Bathrooms: 5
Bathroom Amenities: Whirlpool,Separate Shower,Double Sink,Garden Tub
Bathroom in Basement: 1
Rooms: Bedroom 5,Bonus Room,Eating Area,Loft,Recreation Room,Foyer,Deck
Basement Description: Finished
Other Specifics
| 4 | |
| Concrete Perimeter | |
| Asphalt,Circular | |
| Deck | |
| Wooded | |
| 200X74X107X141X253X158 | |
| Pull Down Stair | |
| Full | |
| Vaulted/Cathedral Ceilings, Hardwood Floors, First Floor Bedroom, In-Law Arrangement, First Floor Laundry, First Floor Full Bath | |
| Double Oven, Microwave, Dishwasher, High End Refrigerator, Washer, Dryer, Stainless Steel Appliance(s), Wine Refrigerator | |
| Not in DB | |
| Horse-Riding Area, Horse-Riding Trails | |
| — | |
| — | |
| Gas Log, Gas Starter |
Tax History
| Year | Property Taxes |
|---|---|
| 2020 | $21,936 |
Contact Agent
Nearby Similar Homes
Nearby Sold Comparables
Contact Agent
Listing Provided By
Century 21 Affiliated


