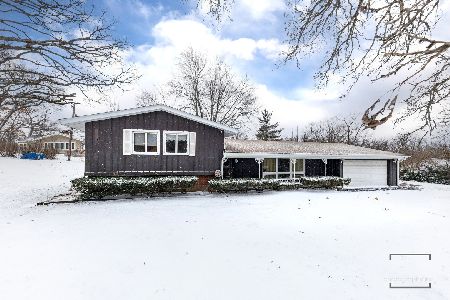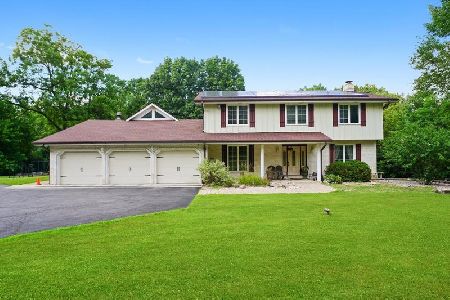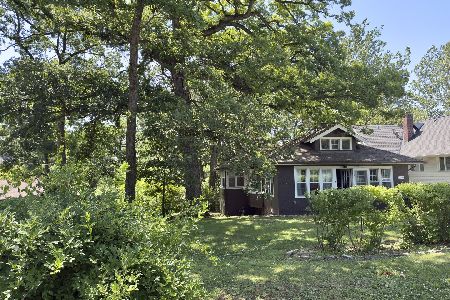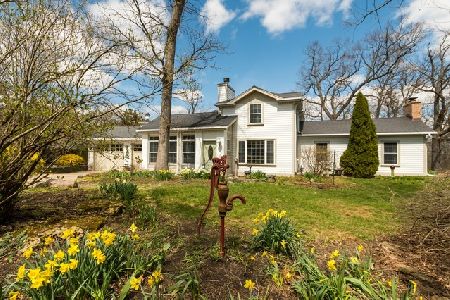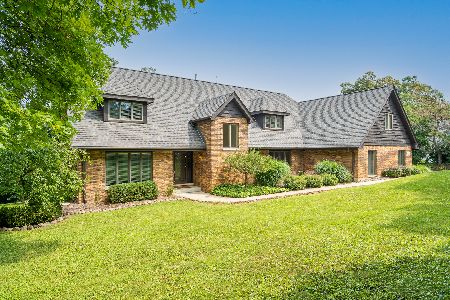9 Deerpath Lane, Palos Park, Illinois 60464
$801,164
|
Sold
|
|
| Status: | Closed |
| Sqft: | 3,000 |
| Cost/Sqft: | $267 |
| Beds: | 3 |
| Baths: | 4 |
| Year Built: | 1996 |
| Property Taxes: | $14,212 |
| Days On Market: | 592 |
| Lot Size: | 0,60 |
Description
SOLD in our Private Network. Nestled on a private 0.598 lot, amidst a serene wooded landscape offering a tranquil escape with an incredible backyard oasis. This private hideaway is tucked away in a Prime Palos Park location giving you all the seclusion you need. Boasting the perfect blend of traditional touches and charm. Inviting foyer with a dual staircase that you can access from the foyer and great room. Formal living room and dining room ideal for all your entertaining needs. Incredible great room/family room with soaring ceilings accented by wood beams and a gorgeous brick fireplace. Stunning kitchen with slate flooring, plenty of cabinetry, granite countertops, pantry closet and a spacious breakfast room/eat in area for additional entertaining. Main level laundry with newer washer and dryer. The second level offers a massive master suite and has a sitting area and sizable walk-in closet. A private ensuite with a dual vanity, whirlpool tub and separate shower. Two additional bedrooms on the second level with a shared full bathroom. Full finished basement features a second family area/media room, gaming, FULL bathroom, 4th bedroom and an office space. Spectacular backyard vacation retreat with an inground pool is the ultimate space for relaxation and entertaining and an expansive patio area for extra enjoyment. Conveniently located to the famous Plush Horse ice cream, shopping, dining and more.
Property Specifics
| Single Family | |
| — | |
| — | |
| 1996 | |
| — | |
| — | |
| No | |
| 0.6 |
| Cook | |
| — | |
| — / Not Applicable | |
| — | |
| — | |
| — | |
| 12069062 | |
| 23263030040000 |
Property History
| DATE: | EVENT: | PRICE: | SOURCE: |
|---|---|---|---|
| 22 Jul, 2024 | Sold | $801,164 | MRED MLS |
| 10 Jun, 2024 | Under contract | $799,900 | MRED MLS |
| 7 Jun, 2024 | Listed for sale | $799,900 | MRED MLS |







































Room Specifics
Total Bedrooms: 4
Bedrooms Above Ground: 3
Bedrooms Below Ground: 1
Dimensions: —
Floor Type: —
Dimensions: —
Floor Type: —
Dimensions: —
Floor Type: —
Full Bathrooms: 4
Bathroom Amenities: —
Bathroom in Basement: 1
Rooms: —
Basement Description: Finished
Other Specifics
| 4 | |
| — | |
| — | |
| — | |
| — | |
| 148X173 | |
| — | |
| — | |
| — | |
| — | |
| Not in DB | |
| — | |
| — | |
| — | |
| — |
Tax History
| Year | Property Taxes |
|---|---|
| 2024 | $14,212 |
Contact Agent
Nearby Similar Homes
Nearby Sold Comparables
Contact Agent
Listing Provided By
Realty Executives Elite


