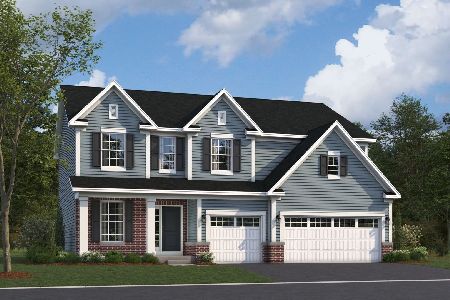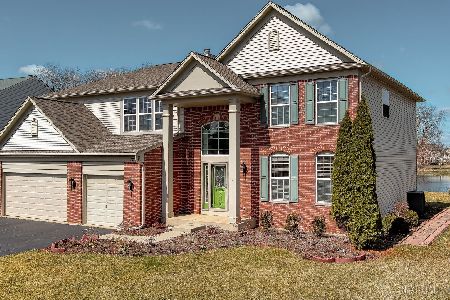12324 Blue Iris Lane, Plainfield, Illinois 60585
$434,900
|
Sold
|
|
| Status: | Closed |
| Sqft: | 3,853 |
| Cost/Sqft: | $113 |
| Beds: | 4 |
| Baths: | 5 |
| Year Built: | 2006 |
| Property Taxes: | $10,524 |
| Days On Market: | 2498 |
| Lot Size: | 0,25 |
Description
5,453 Square Feet of finished living space in this 4 bedroom Executive home with 4 full bathrooms plus half bath. Stunning 2 story foyer leads to a two story family room with impressive corner fireplace. Home has both formal dining and living rooms. Stunning and Spacious! You will find peace and privacy on your paver patio facing a private pond and wooded area. Large gourmet kitchen with HUGE center island, large, well-designed pantry. 3 full baths upstairs. 2nd bedroom has private bath. Spacious master suite with custom walk-in closet and large private master bath. First floor den is private, large and convenient. Finished basement with full bath and lots of extra storage. A beautiful executive home on a premium lot! No neighbors behind you! Come and enjoy the view today!
Property Specifics
| Single Family | |
| — | |
| — | |
| 2006 | |
| Full | |
| SCARBORO | |
| No | |
| 0.25 |
| Will | |
| Canterbury Woods | |
| 500 / Annual | |
| Insurance,Other | |
| Lake Michigan | |
| Sewer-Storm | |
| 10313963 | |
| 0701294020190000 |
Nearby Schools
| NAME: | DISTRICT: | DISTANCE: | |
|---|---|---|---|
|
Grade School
Freedom Elementary School |
202 | — | |
|
Middle School
Heritage Grove Middle School |
202 | Not in DB | |
|
High School
Plainfield North High School |
202 | Not in DB | |
Property History
| DATE: | EVENT: | PRICE: | SOURCE: |
|---|---|---|---|
| 21 Jun, 2018 | Under contract | $0 | MRED MLS |
| 6 Jun, 2018 | Listed for sale | $0 | MRED MLS |
| 3 May, 2019 | Sold | $434,900 | MRED MLS |
| 20 Mar, 2019 | Under contract | $434,900 | MRED MLS |
| 19 Mar, 2019 | Listed for sale | $434,900 | MRED MLS |
Room Specifics
Total Bedrooms: 4
Bedrooms Above Ground: 4
Bedrooms Below Ground: 0
Dimensions: —
Floor Type: Carpet
Dimensions: —
Floor Type: Carpet
Dimensions: —
Floor Type: Carpet
Full Bathrooms: 5
Bathroom Amenities: Separate Shower,Double Sink,Soaking Tub
Bathroom in Basement: 1
Rooms: Den,Recreation Room,Storage
Basement Description: Finished
Other Specifics
| 2 | |
| — | |
| Asphalt | |
| Brick Paver Patio | |
| Pond(s),Water View | |
| 125X127 | |
| — | |
| Full | |
| Vaulted/Cathedral Ceilings, Skylight(s), Hardwood Floors, First Floor Laundry, Walk-In Closet(s) | |
| Double Oven, Microwave, Dishwasher, Refrigerator, Washer, Dryer, Disposal, Stainless Steel Appliance(s), Range Hood | |
| Not in DB | |
| Sidewalks, Street Lights | |
| — | |
| — | |
| Wood Burning, Gas Starter |
Tax History
| Year | Property Taxes |
|---|---|
| 2019 | $10,524 |
Contact Agent
Nearby Similar Homes
Nearby Sold Comparables
Contact Agent
Listing Provided By
RE/MAX Action








