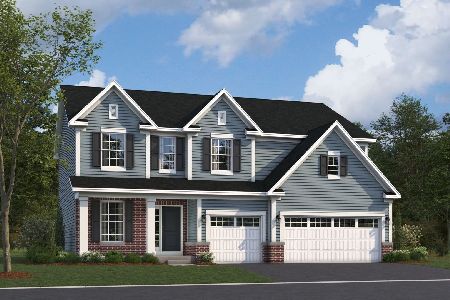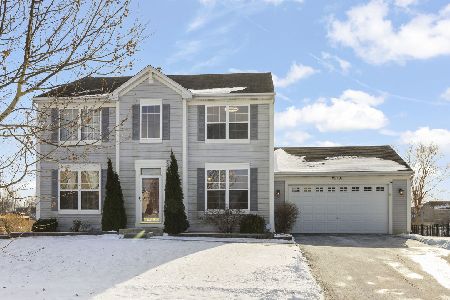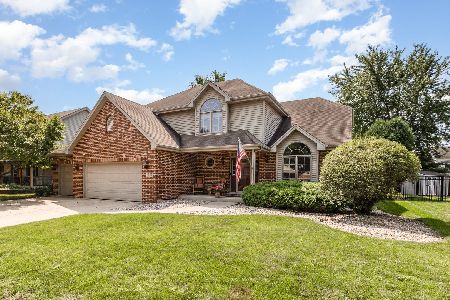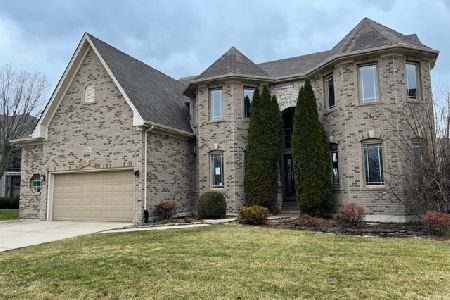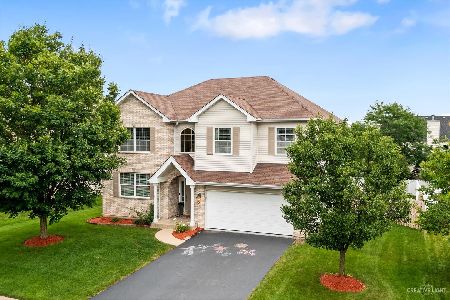12805 Tipperary Lane, Plainfield, Illinois 60585
$550,000
|
For Sale
|
|
| Status: | Active |
| Sqft: | 3,196 |
| Cost/Sqft: | $172 |
| Beds: | 4 |
| Baths: | 3 |
| Year Built: | 2005 |
| Property Taxes: | $13,269 |
| Days On Market: | 100 |
| Lot Size: | 0,00 |
Description
Tremendous value here! Discover a home that truly has it all: style, space, and comfort in this beautifully maintained North Plainfield gem. From the moment you enter, the impressive two-story foyer sets the tone for a home designed for both everyday living and entertaining. The formal dining room features soaring ceilings and graceful archways, while the EXPANSIVE kitchen, updated with QUARTZ countertops (2024), luxury vinyl flooring, a butler's pantry, and dual breakfast bars, serves as the heart of the home. The kitchen opens seamlessly to the inviting family room with a cozy fireplace and newer carpeting, creating the perfect setting for gatherings. A private first-floor den provides a quiet place to work or study, and dual staircases lead to a spacious bonus room that can be used as a playroom, home gym, or additional living area. Upstairs, three large secondary bedrooms offer generous storage, and the primary suite includes hardwood floors, dual vanities, a soaking tub, and walk-in closets. Recent updates include a new AC (2024), water heater (2025), and roof (2018). The expanded three-car garage offers ample storage, and the unfinished basement with 9ft CEILING is ready for your finishing touches. Outside, enjoy the flagstone-accented patio and large backyard-ideal for barbecues or relaxing evenings. This is North Plainfield living at its finest.
Property Specifics
| Single Family | |
| — | |
| — | |
| 2005 | |
| — | |
| — | |
| No | |
| — |
| Will | |
| King's Crossing | |
| 500 / Annual | |
| — | |
| — | |
| — | |
| 12502100 | |
| 0701322030190000 |
Nearby Schools
| NAME: | DISTRICT: | DISTANCE: | |
|---|---|---|---|
|
Grade School
Eagle Pointe Elementary School |
202 | — | |
|
Middle School
Heritage Grove Middle School |
202 | Not in DB | |
|
High School
Plainfield North High School |
202 | Not in DB | |
Property History
| DATE: | EVENT: | PRICE: | SOURCE: |
|---|---|---|---|
| — | Last price change | $565,000 | MRED MLS |
| 22 Oct, 2025 | Listed for sale | $565,000 | MRED MLS |
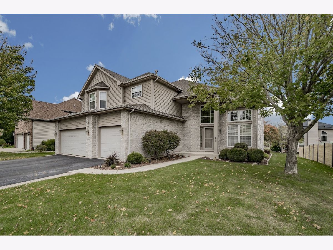
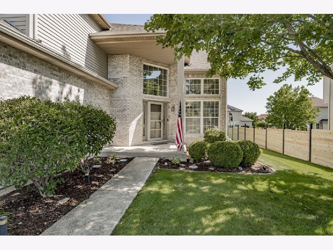
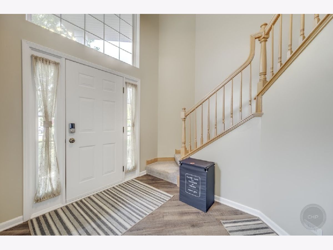
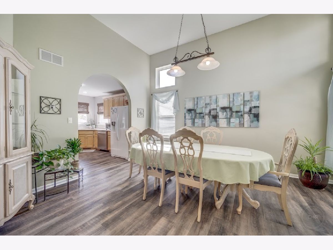
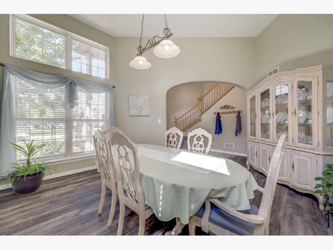
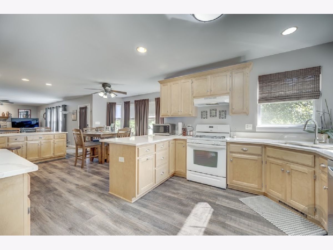
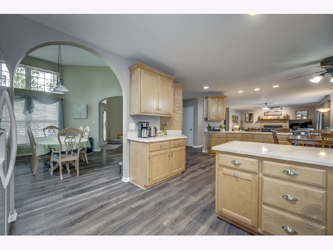
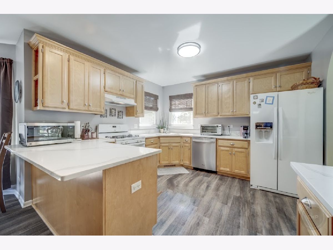
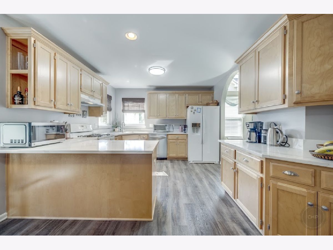
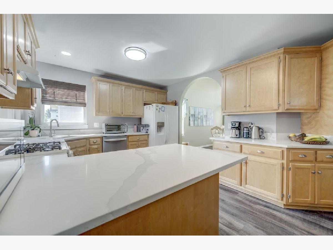
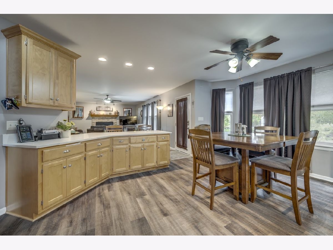
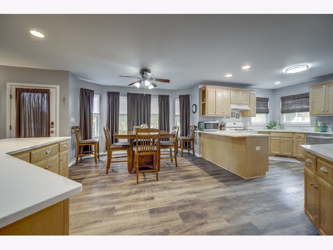
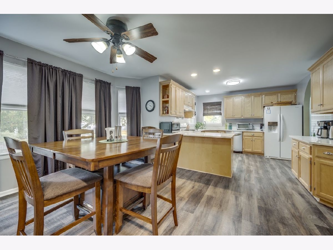
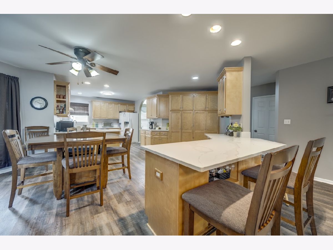
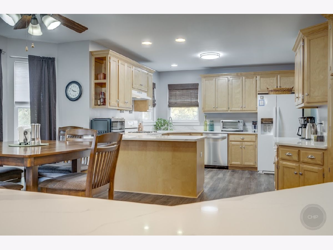
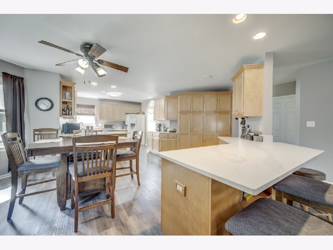
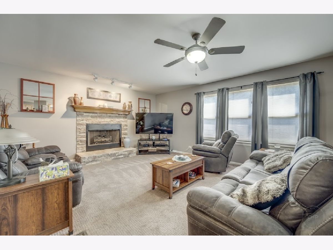
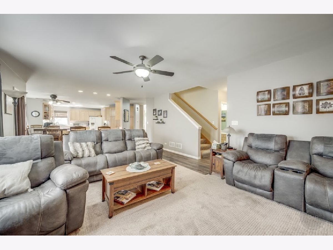
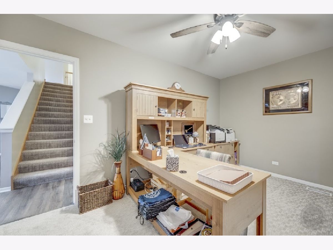
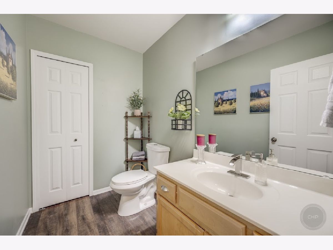
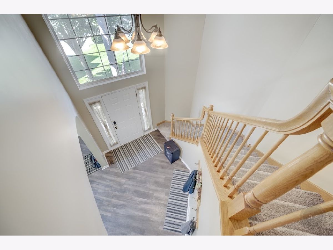
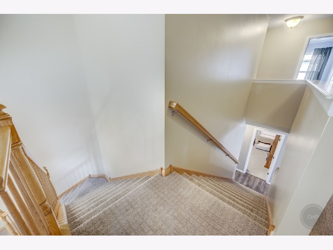
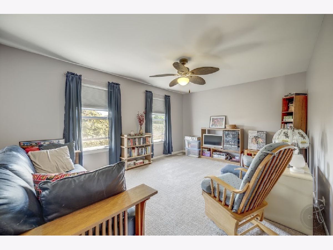
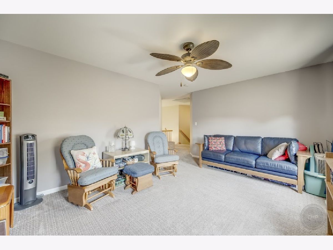
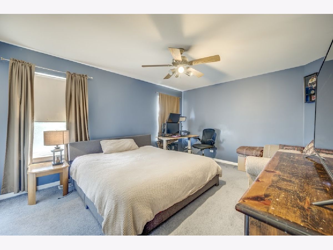
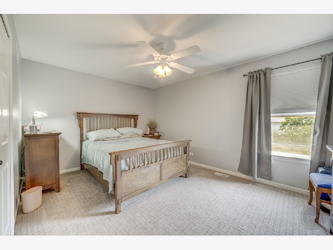
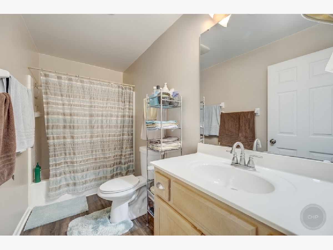
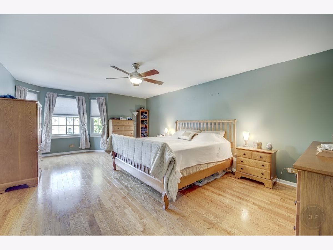
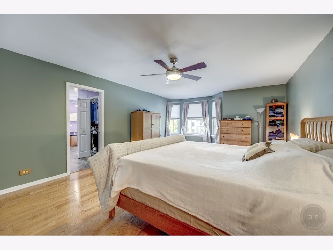
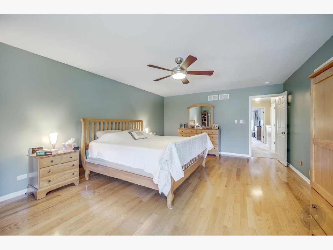
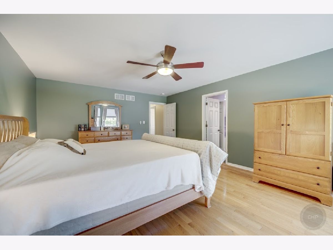
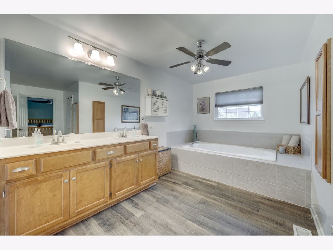
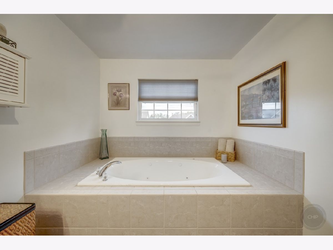
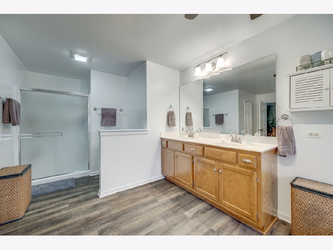
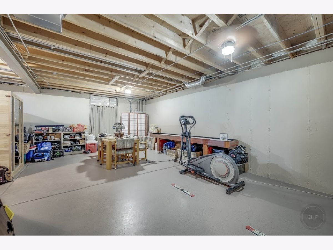
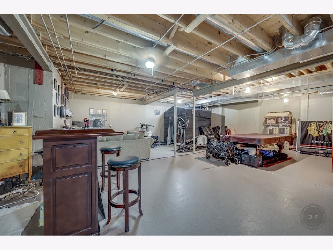
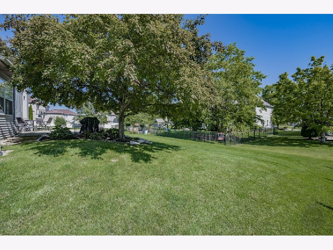
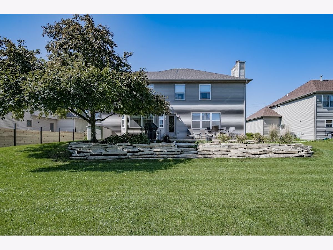
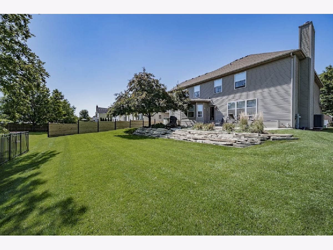
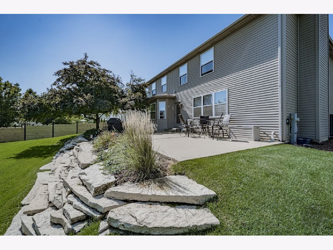
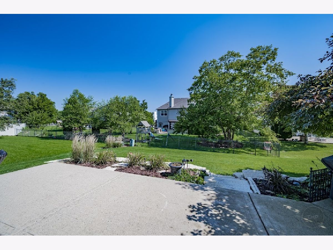
Room Specifics
Total Bedrooms: 4
Bedrooms Above Ground: 4
Bedrooms Below Ground: 0
Dimensions: —
Floor Type: —
Dimensions: —
Floor Type: —
Dimensions: —
Floor Type: —
Full Bathrooms: 3
Bathroom Amenities: —
Bathroom in Basement: 0
Rooms: —
Basement Description: —
Other Specifics
| 3 | |
| — | |
| — | |
| — | |
| — | |
| 81x136x80x136 | |
| — | |
| — | |
| — | |
| — | |
| Not in DB | |
| — | |
| — | |
| — | |
| — |
Tax History
| Year | Property Taxes |
|---|---|
| — | $13,269 |
Contact Agent
Nearby Similar Homes
Nearby Sold Comparables
Contact Agent
Listing Provided By
Re/Max Ultimate Professionals


