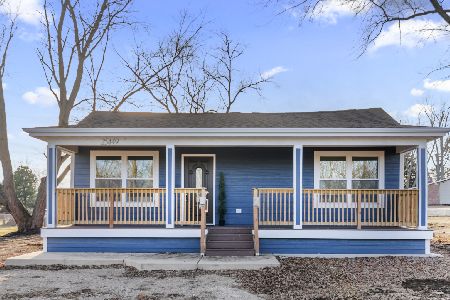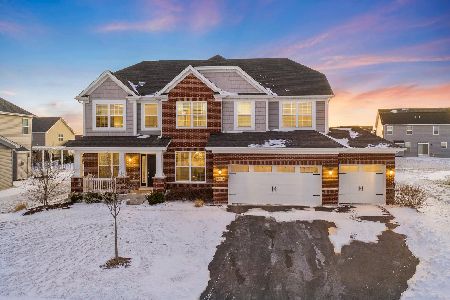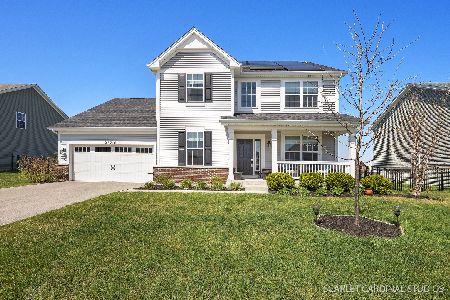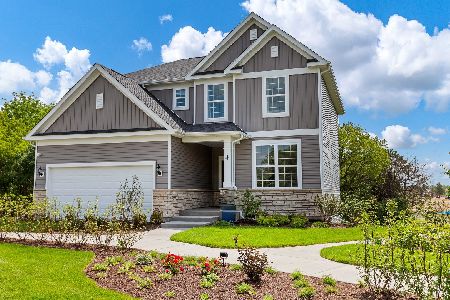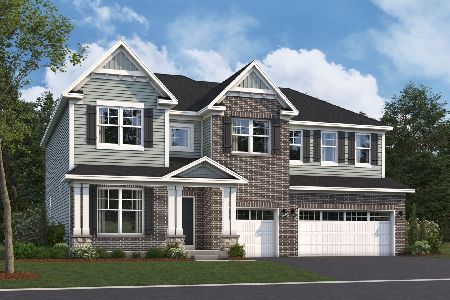12326 Kilkenny Drive, Plainfield, Illinois 60585
$700,000
|
Sold
|
|
| Status: | Closed |
| Sqft: | 3,414 |
| Cost/Sqft: | $198 |
| Beds: | 4 |
| Baths: | 4 |
| Year Built: | 2019 |
| Property Taxes: | $12,943 |
| Days On Market: | 712 |
| Lot Size: | 0,30 |
Description
This impressive home spans 3195 square feet of living space and boasts a convenient 3-car garage. Stepping inside, you're greeted by a grand 2-story foyer that sets the tone for the elegance within. The foyer seamlessly flows into a spacious formal dining room, perfect for hosting gatherings and special occasions. Adjacent to the dining area is the heart of the home: a generous kitchen designed for both functionality and style. Here, you'll find an oversized quartz island, beautiful stainless steel appliances, including a double oven, and stunning white cabinetry. The kitchen opens up to a dramatic 2-story vaulted living room, offering an impressive space for entertaining guests or simply relaxing. Nestled towards the rear of the main level, you'll discover a private study, a convenient half bath, and an area designed initially for a mudroom. Ascend the elegant staircase to the upper level, where the luxurious primary suite awaits. This expansive retreat features a glass-enclosed shower, a deep soaking tub, double sinks, and a large walk-in closet. Don't miss the second-story laundry room or the jack and jill bathroom. The unfinished basement is expansive and is already plumbed for a future bathroom. With its thoughtful design, abundant space, and luxurious features, this home offers the epitome of comfortable and stylish living. Sold As-Is.
Property Specifics
| Single Family | |
| — | |
| — | |
| 2019 | |
| — | |
| HUDSON - E2 | |
| No | |
| 0.3 |
| Will | |
| Kings Bridge | |
| 200 / Annual | |
| — | |
| — | |
| — | |
| 12008337 | |
| 0701304040110000 |
Nearby Schools
| NAME: | DISTRICT: | DISTANCE: | |
|---|---|---|---|
|
Grade School
Grande Park Elementary School |
308 | — | |
|
Middle School
Murphy Junior High School |
308 | Not in DB | |
|
High School
Oswego East High School |
308 | Not in DB | |
Property History
| DATE: | EVENT: | PRICE: | SOURCE: |
|---|---|---|---|
| 15 Aug, 2024 | Sold | $700,000 | MRED MLS |
| 17 Jun, 2024 | Under contract | $675,000 | MRED MLS |
| 19 Mar, 2024 | Listed for sale | $640,000 | MRED MLS |
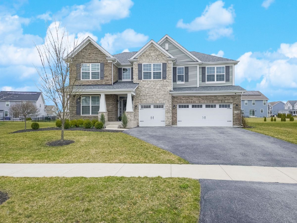
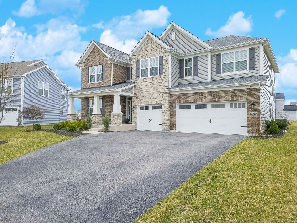
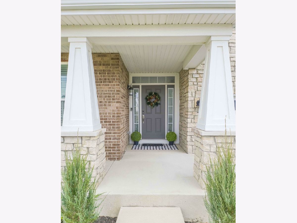
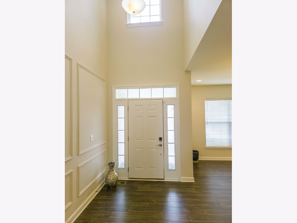
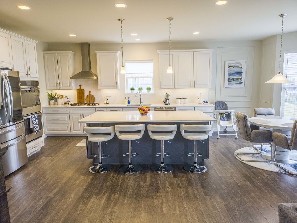
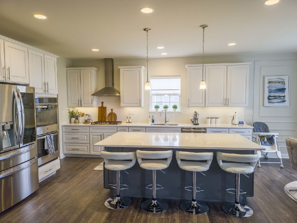
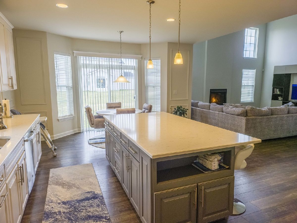
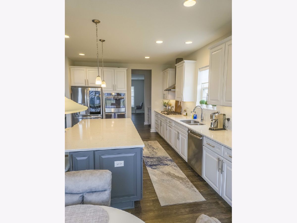
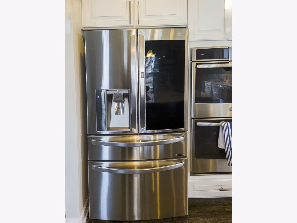
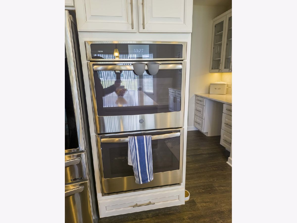
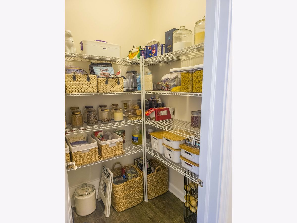
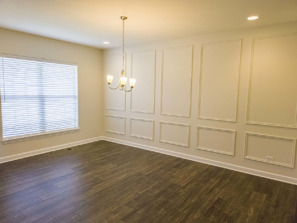
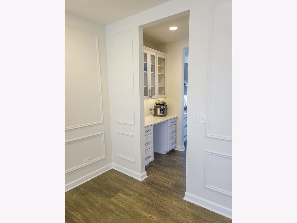
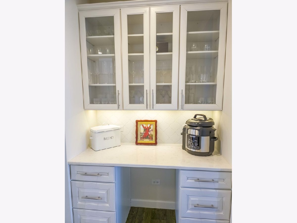
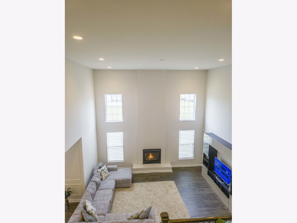
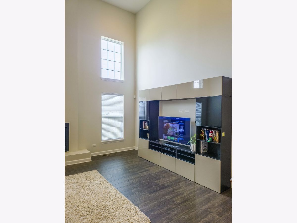
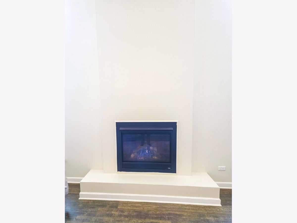
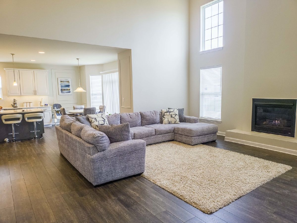
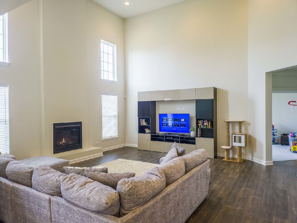
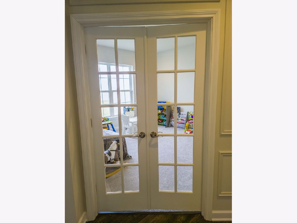
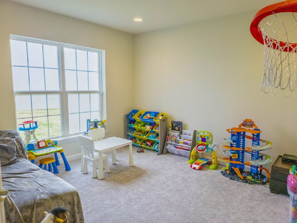
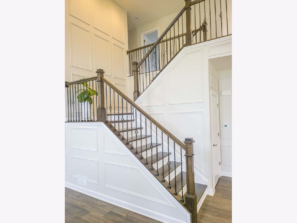
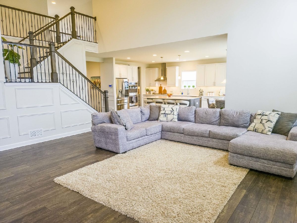
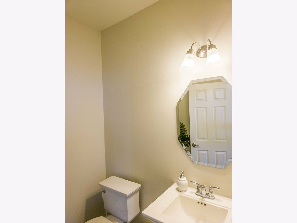
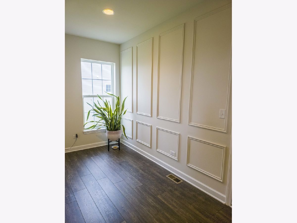
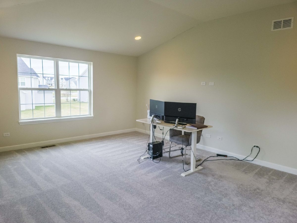
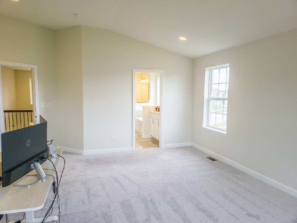
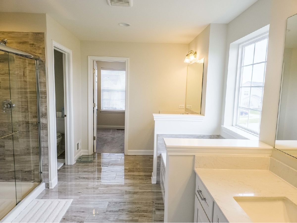
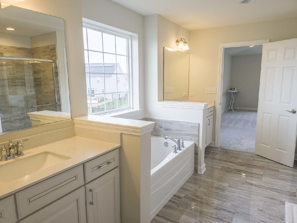
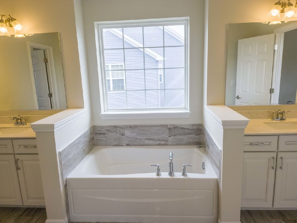
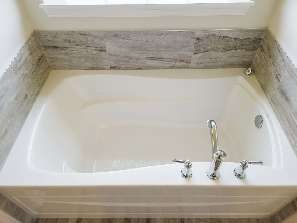
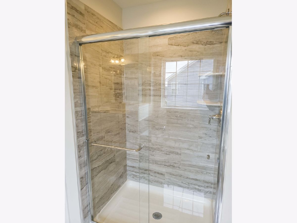
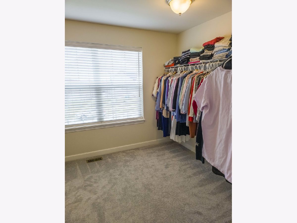
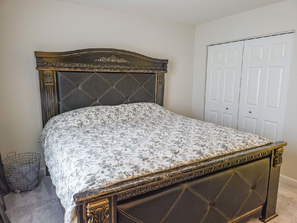
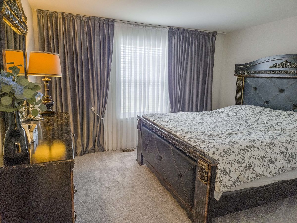
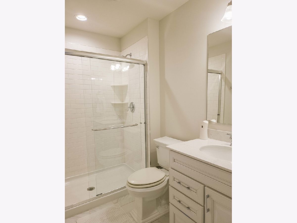
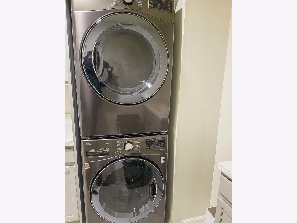
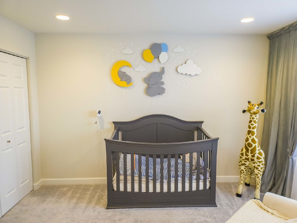
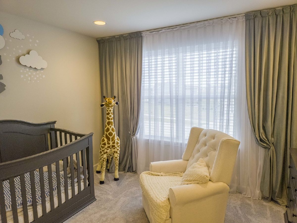
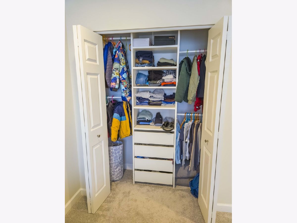
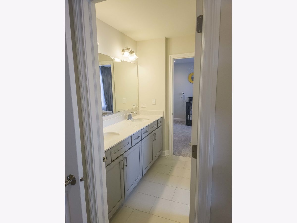
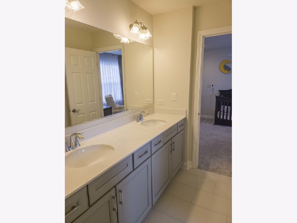
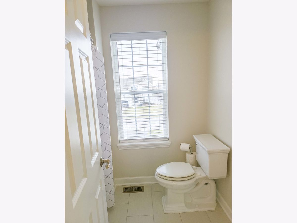
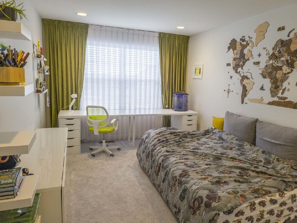
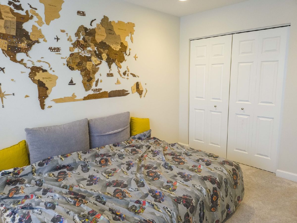
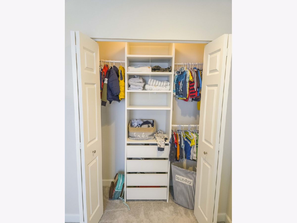
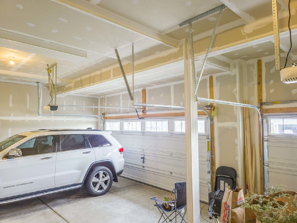
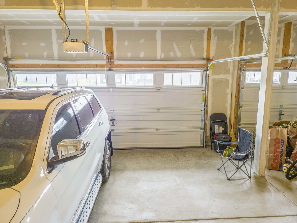
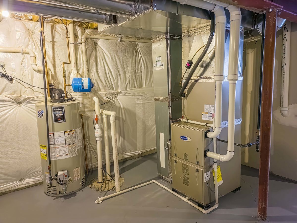
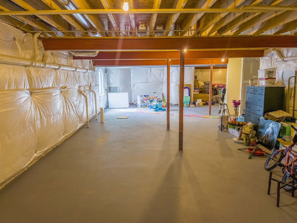
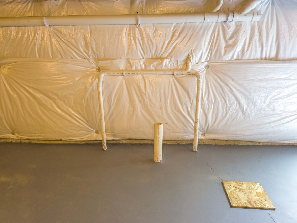
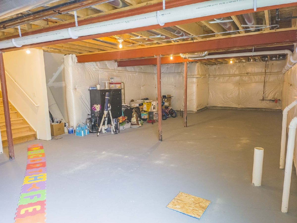
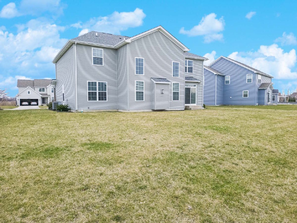
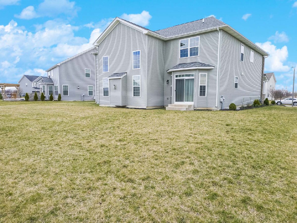
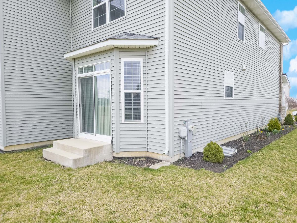
Room Specifics
Total Bedrooms: 4
Bedrooms Above Ground: 4
Bedrooms Below Ground: 0
Dimensions: —
Floor Type: —
Dimensions: —
Floor Type: —
Dimensions: —
Floor Type: —
Full Bathrooms: 4
Bathroom Amenities: Separate Shower,Double Sink
Bathroom in Basement: 0
Rooms: —
Basement Description: Unfinished,Bathroom Rough-In
Other Specifics
| 3 | |
| — | |
| Asphalt | |
| — | |
| — | |
| 71 X 137 X 113 X 153 | |
| — | |
| — | |
| — | |
| — | |
| Not in DB | |
| — | |
| — | |
| — | |
| — |
Tax History
| Year | Property Taxes |
|---|---|
| 2024 | $12,943 |
Contact Agent
Nearby Similar Homes
Nearby Sold Comparables
Contact Agent
Listing Provided By
Bons Realty




