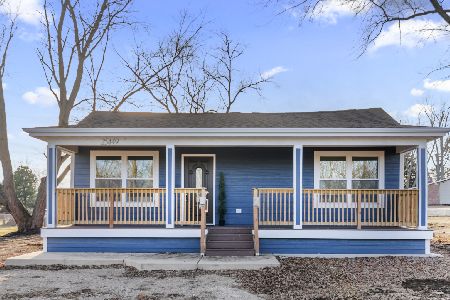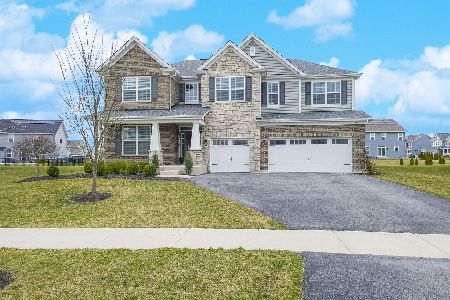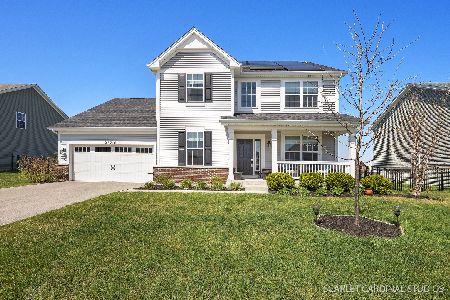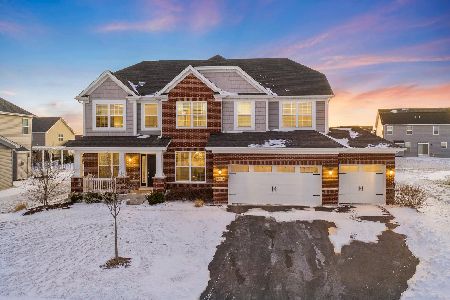12339 Kilkenny Lot#64 Drive, Plainfield, Illinois 60585
$388,000
|
Sold
|
|
| Status: | Closed |
| Sqft: | 2,484 |
| Cost/Sqft: | $157 |
| Beds: | 4 |
| Baths: | 3 |
| Year Built: | 2020 |
| Property Taxes: | $0 |
| Days On Market: | 2206 |
| Lot Size: | 0,00 |
Description
Are you looking for a new home that is on the cutting edge of design and livability? The Dunbar is one of the brand new floor plan just released to the M/I Homes Chicagoland market. The Dunbar is a show stopper and the moment you enter the grand, two-story foyer you will understand why. The magnificent first floor offers a formal dining room/den/flex space along with a large family room that opens to the kitchen with walk-in pantry and separate breakfast area. Upstairs you will find four spacious bedrooms, including an over-sized master closet, large master bath and laundry room make this the perfect dream home. The home also has a 9' full lookout basement! The possibilities are endless for finishing this space or use it as additional storage space. 15-year Transferrable Structural Warranty. Whole Home Certified. *Pictures and Virtual Tour are of a model home*
Property Specifics
| Single Family | |
| — | |
| Traditional | |
| 2020 | |
| Full,English | |
| DUNBAR - B | |
| No | |
| — |
| Will | |
| Kings Bridge | |
| 200 / Annual | |
| Other | |
| Lake Michigan,Public | |
| Public Sewer | |
| 10638554 | |
| 0701304020010000 |
Nearby Schools
| NAME: | DISTRICT: | DISTANCE: | |
|---|---|---|---|
|
Grade School
Grande Park Elementary School |
308 | — | |
|
Middle School
Murphy Junior High School |
308 | Not in DB | |
|
High School
Oswego East High School |
308 | Not in DB | |
Property History
| DATE: | EVENT: | PRICE: | SOURCE: |
|---|---|---|---|
| 4 Jun, 2020 | Sold | $388,000 | MRED MLS |
| 3 Apr, 2020 | Under contract | $389,990 | MRED MLS |
| — | Last price change | $427,380 | MRED MLS |
| 15 Feb, 2020 | Listed for sale | $427,380 | MRED MLS |
Room Specifics
Total Bedrooms: 4
Bedrooms Above Ground: 4
Bedrooms Below Ground: 0
Dimensions: —
Floor Type: —
Dimensions: —
Floor Type: —
Dimensions: —
Floor Type: —
Full Bathrooms: 3
Bathroom Amenities: Separate Shower,Double Sink
Bathroom in Basement: 0
Rooms: Eating Area,Den,Loft
Basement Description: Unfinished
Other Specifics
| 3 | |
| Concrete Perimeter | |
| Asphalt | |
| Porch | |
| Landscaped | |
| 89 X 137 X 95 X 134 | |
| — | |
| Full | |
| Second Floor Laundry | |
| Range, Microwave, Dishwasher, Disposal, Stainless Steel Appliance(s) | |
| Not in DB | |
| Lake, Sidewalks, Street Lights, Street Paved | |
| — | |
| — | |
| — |
Tax History
| Year | Property Taxes |
|---|
Contact Agent
Nearby Similar Homes
Nearby Sold Comparables
Contact Agent
Listing Provided By
Little Realty










