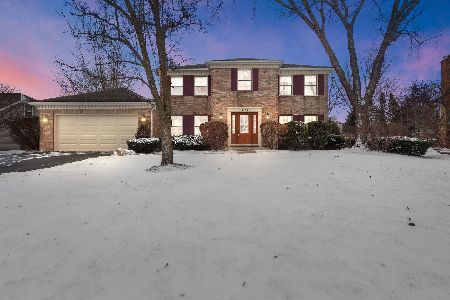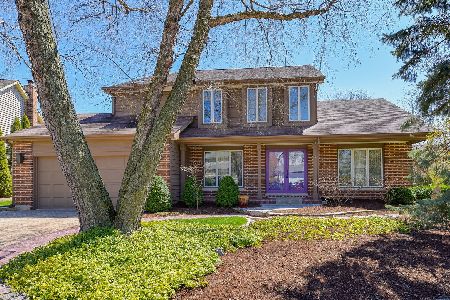1233 Ardmore Drive, Naperville, Illinois 60540
$400,000
|
Sold
|
|
| Status: | Closed |
| Sqft: | 2,159 |
| Cost/Sqft: | $188 |
| Beds: | 3 |
| Baths: | 3 |
| Year Built: | 1987 |
| Property Taxes: | $8,146 |
| Days On Market: | 2200 |
| Lot Size: | 0,21 |
Description
Located in The Fields subdivision in the heart of Naperville! Two-story entry takes you into a home freshly painted in today's modern color tones! Custom hardwood floors run throughout the majority of the home and there is fresh vinyl plank flooring throughout the basement! A "wow" kitchen with redone maple cabinetry, all granite and stainless appliances, including a built-in oven, warming drawer and cooktop! Spacious open family room with gas fireplace just off the kitchen! L-shaped living and dining room areas with soaring ceilings! On the upper level, the master suite has its own bath and two more bedrooms are also featured upstairs, all with closet organization systems and hardwood floors! Upper level hallway features a linen closet as well as a second huge closet for storage! Custom Murphy Bed built into the wall of the basement is convenient to be set up at any moment and pull from the wall when company is in town! Basement is currently set up as a workout/rec area and television viewing area! All new windows and exterior doors in 2018! Newer roof! The large backyard features a deck and gazebo area surrounded by mature maple trees...perfect for entertaining and al fresco dining! Sprinkler system! Just 1.3 miles from center of downtown Naperville...this one is a gem!
Property Specifics
| Single Family | |
| — | |
| Traditional | |
| 1987 | |
| Full | |
| — | |
| No | |
| 0.21 |
| Du Page | |
| The Fields | |
| 0 / Not Applicable | |
| None | |
| Lake Michigan | |
| Public Sewer | |
| 10618010 | |
| 0726204021 |
Nearby Schools
| NAME: | DISTRICT: | DISTANCE: | |
|---|---|---|---|
|
Grade School
May Watts Elementary School |
204 | — | |
|
Middle School
Hill Middle School |
204 | Not in DB | |
|
High School
Metea Valley High School |
204 | Not in DB | |
Property History
| DATE: | EVENT: | PRICE: | SOURCE: |
|---|---|---|---|
| 1 Apr, 2020 | Sold | $400,000 | MRED MLS |
| 14 Feb, 2020 | Under contract | $405,000 | MRED MLS |
| 23 Jan, 2020 | Listed for sale | $405,000 | MRED MLS |
Room Specifics
Total Bedrooms: 3
Bedrooms Above Ground: 3
Bedrooms Below Ground: 0
Dimensions: —
Floor Type: Hardwood
Dimensions: —
Floor Type: Hardwood
Full Bathrooms: 3
Bathroom Amenities: Separate Shower,Double Sink
Bathroom in Basement: 0
Rooms: Bonus Room
Basement Description: Finished
Other Specifics
| 2 | |
| Concrete Perimeter | |
| Asphalt | |
| Deck, Storms/Screens | |
| Landscaped,Mature Trees | |
| 75X120 | |
| — | |
| Full | |
| Vaulted/Cathedral Ceilings, Hardwood Floors, Wood Laminate Floors, Walk-In Closet(s) | |
| Microwave, Dishwasher, Refrigerator, Disposal, Stainless Steel Appliance(s), Cooktop, Built-In Oven | |
| Not in DB | |
| Curbs, Sidewalks, Street Lights, Street Paved | |
| — | |
| — | |
| Wood Burning |
Tax History
| Year | Property Taxes |
|---|---|
| 2020 | $8,146 |
Contact Agent
Nearby Similar Homes
Nearby Sold Comparables
Contact Agent
Listing Provided By
Coldwell Banker Residential








