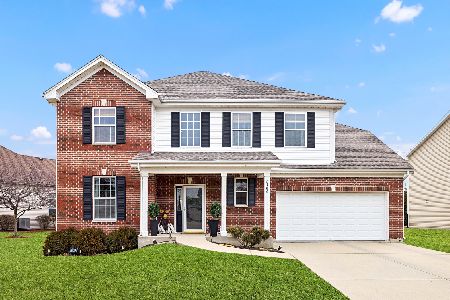1233 Danhof Drive, Bolingbrook, Illinois 60490
$340,900
|
Sold
|
|
| Status: | Closed |
| Sqft: | 2,773 |
| Cost/Sqft: | $119 |
| Beds: | 4 |
| Baths: | 3 |
| Year Built: | 2003 |
| Property Taxes: | $7,806 |
| Days On Market: | 2626 |
| Lot Size: | 0,18 |
Description
All refreshed and move in ready!! Huge two story home in the desired Foxridge Farms Subdivision. Located in the Plainfield 202 School district and just minutes to I-55 expressway. This home has been freshly painted from top to bottom. Brand new carpet and flooring throughout. The open concept kitchen features brand new stainless steel appliances, center island and tons of cabinet/counter space. Two story family room with a fireplace. Huge master bedroom suite with a private balcony, dual closets and a private full bath. Convenient 1st floor den and laundry room. Other great features include a 2 car attached garage, new light fixtures, and a finished basement. Over 2700 sq ft of living space here!
Property Specifics
| Single Family | |
| — | |
| — | |
| 2003 | |
| Partial | |
| — | |
| No | |
| 0.18 |
| Will | |
| Foxridge Farms | |
| 305 / Annual | |
| None | |
| Lake Michigan | |
| Public Sewer | |
| 10159531 | |
| 0701264010090000 |
Property History
| DATE: | EVENT: | PRICE: | SOURCE: |
|---|---|---|---|
| 15 May, 2019 | Sold | $340,900 | MRED MLS |
| 22 Apr, 2019 | Under contract | $329,900 | MRED MLS |
| — | Last price change | $335,000 | MRED MLS |
| 21 Dec, 2018 | Listed for sale | $364,900 | MRED MLS |
Room Specifics
Total Bedrooms: 4
Bedrooms Above Ground: 4
Bedrooms Below Ground: 0
Dimensions: —
Floor Type: Carpet
Dimensions: —
Floor Type: Carpet
Dimensions: —
Floor Type: Carpet
Full Bathrooms: 3
Bathroom Amenities: —
Bathroom in Basement: 0
Rooms: Den
Basement Description: Finished
Other Specifics
| 2 | |
| Concrete Perimeter | |
| Asphalt | |
| Balcony, Porch | |
| — | |
| 65X120X87X123 | |
| — | |
| Full | |
| Vaulted/Cathedral Ceilings, First Floor Laundry | |
| — | |
| Not in DB | |
| — | |
| — | |
| — | |
| — |
Tax History
| Year | Property Taxes |
|---|---|
| 2019 | $7,806 |
Contact Agent
Nearby Similar Homes
Nearby Sold Comparables
Contact Agent
Listing Provided By
RE/MAX Professionals










