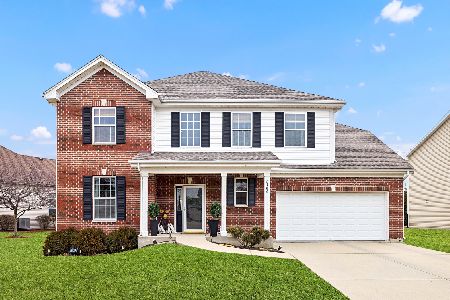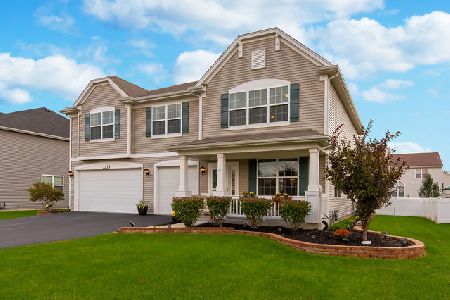2233 Misty Creek Trail, Bolingbrook, Illinois 60490
$395,000
|
Sold
|
|
| Status: | Closed |
| Sqft: | 3,272 |
| Cost/Sqft: | $125 |
| Beds: | 4 |
| Baths: | 3 |
| Year Built: | 2014 |
| Property Taxes: | $9,430 |
| Days On Market: | 2055 |
| Lot Size: | 0,24 |
Description
STUNNING & PRISTINE-Shows like a model, this desirable River Hills home located down the street from neighborhood park offers a "one of a kind" re-designed Edgar floor plan along with significant builders upgrades and additional improvements. The wide open floor plan is perfect for everyday living and entertaining. From the open floor plan to the 2nd floor loft/bonus room you will appreciate the attention to detail that was poured into the design and decor of this home. Large dining room with wainscoting & modern fixture. Gourmet kitchen boasts stainless steel appliances, upgraded 42" dark, soft-close cabinets, glass tile back splash, huge center island with seating,pendant lighting ,butler pantry & double door closet. Kitchen flows easily into the large family room/great room with wall of oversized windows that flood the home with natural light, stone gas fireplace & ceiling fan. 1st floor office/play room. Built-in cubby with bench off 3 car attached garage entrance. 9 Ft ceilings on main level. Luxury master suite with two walk-in closets 11x9 and 8x5 , double vanity, walk-in shower with bench seat & soaking tub. All bedrooms offer generous closet space and overhead lighting or ceiling fans. 2nd floor loft can be anything you want-home office, playroom, 2nd family room, library, craft room or exercise room. Convenient 2nd floor laundry room with utility sink. Carpet replaced 1 year ago and home recently painted in neutral decor, white trim and doors throughout. Deep pour 1,320 sqft basement with rough-in plumbing for full bath provides great storage or is ready for your finishing touches. The outdoor living space is just as impressive as the inside, Imagine all the parties you'll have one the custom 23X18 no maintenance Trex deck with night time lighting & attached 16 Ft gazebo, hard-lined for grill & fire-pit hook-up, Fully fenced 4 Ft vinyl fence. River Hills is conveniently located between the Rt 59 & Weber Rd corridors with ample shopping and dining. Highly acclaimed Plainfield School Dist 202- Eichelberger Elementary, Kennedy Middle School & Plainfield East HS. Two blocks east of the DuPage River where you can kayak and fish, easy access to I55, charming downtown Plainfield & Metra train to Chicago. This home is a Must See in a very social community. No home sale contingencies. Hurry this home won't last!
Property Specifics
| Single Family | |
| — | |
| Traditional | |
| 2014 | |
| Full | |
| EDGAR,RE-DESIGNED FLR PLAN | |
| No | |
| 0.24 |
| Will | |
| River Hills | |
| 350 / Annual | |
| Insurance | |
| Public | |
| Public Sewer | |
| 10780770 | |
| 0701264010360000 |
Nearby Schools
| NAME: | DISTRICT: | DISTANCE: | |
|---|---|---|---|
|
Grade School
Bess Eichelberger Elementary Sch |
202 | — | |
|
Middle School
John F Kennedy Middle School |
202 | Not in DB | |
|
High School
Plainfield East High School |
202 | Not in DB | |
Property History
| DATE: | EVENT: | PRICE: | SOURCE: |
|---|---|---|---|
| 7 Jan, 2019 | Sold | $402,000 | MRED MLS |
| 30 Nov, 2018 | Under contract | $410,000 | MRED MLS |
| — | Last price change | $415,000 | MRED MLS |
| 22 Oct, 2018 | Listed for sale | $415,000 | MRED MLS |
| 27 Aug, 2020 | Sold | $395,000 | MRED MLS |
| 27 Jul, 2020 | Under contract | $409,900 | MRED MLS |
| 14 Jul, 2020 | Listed for sale | $409,900 | MRED MLS |

































Room Specifics
Total Bedrooms: 4
Bedrooms Above Ground: 4
Bedrooms Below Ground: 0
Dimensions: —
Floor Type: Carpet
Dimensions: —
Floor Type: Carpet
Dimensions: —
Floor Type: Carpet
Full Bathrooms: 3
Bathroom Amenities: Separate Shower,Double Sink,Garden Tub
Bathroom in Basement: 0
Rooms: Office,Bonus Room,Walk In Closet
Basement Description: Unfinished,Bathroom Rough-In
Other Specifics
| 3 | |
| Concrete Perimeter | |
| Asphalt | |
| Deck | |
| Fenced Yard | |
| 76X134 | |
| — | |
| Full | |
| Bar-Dry, Hardwood Floors, Second Floor Laundry, Walk-In Closet(s) | |
| Double Oven, Microwave, Dishwasher, Refrigerator, Washer, Dryer, Disposal, Stainless Steel Appliance(s) | |
| Not in DB | |
| Park, Curbs, Sidewalks, Street Lights, Street Paved | |
| — | |
| — | |
| Gas Starter |
Tax History
| Year | Property Taxes |
|---|---|
| 2019 | $9,247 |
| 2020 | $9,430 |
Contact Agent
Nearby Similar Homes
Nearby Sold Comparables
Contact Agent
Listing Provided By
Keller Williams Experience








