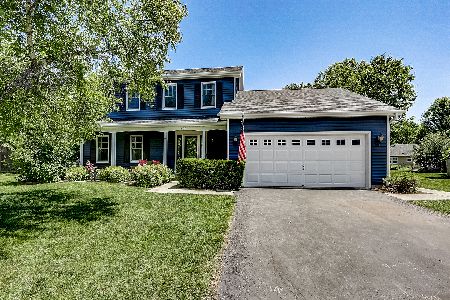1233 Herrington Place, Geneva, Illinois 60134
$348,500
|
Sold
|
|
| Status: | Closed |
| Sqft: | 2,848 |
| Cost/Sqft: | $126 |
| Beds: | 4 |
| Baths: | 3 |
| Year Built: | 1988 |
| Property Taxes: | $9,535 |
| Days On Market: | 2398 |
| Lot Size: | 0,30 |
Description
Every love story begins on the front porch with the first kiss, and that's just where you will begin to fall in love with this home. Imagine sitting out on your front porch next to your loved ones after a long week talking about life. Make your way inside and envision all the celebrations of life's milestones, enjoying a drink with friends, blowing out the birthday candles with family and barbecuing with the neighbors. This is the perfect setting for every occasion. Light filled, beautifully updated and ready to create new memories. The main floor is ideal for entertaining with an open flow from the kitchen to the den addition, yet still providing separate spaces for peace and quiet on one end with the party at the other. Spacious bedrooms upstairs provide a relaxing space to wind down and rest. This cul-de-sac location features a large fenced and private yard complete with a paver patio and built in fire-pit. Make your offer today and create endless memories at this incredible home!!
Property Specifics
| Single Family | |
| — | |
| Colonial | |
| 1988 | |
| Partial | |
| BROOKWOOD | |
| No | |
| 0.3 |
| Kane | |
| Randall Square | |
| 0 / Not Applicable | |
| None | |
| Public | |
| Public Sewer | |
| 10423927 | |
| 1208404020 |
Nearby Schools
| NAME: | DISTRICT: | DISTANCE: | |
|---|---|---|---|
|
Grade School
Williamsburg Elementary School |
304 | — | |
|
Middle School
Geneva Middle School |
304 | Not in DB | |
|
High School
Geneva Community High School |
304 | Not in DB | |
Property History
| DATE: | EVENT: | PRICE: | SOURCE: |
|---|---|---|---|
| 19 Aug, 2015 | Sold | $342,500 | MRED MLS |
| 19 Jul, 2015 | Under contract | $349,900 | MRED MLS |
| — | Last price change | $353,900 | MRED MLS |
| 30 Apr, 2015 | Listed for sale | $357,900 | MRED MLS |
| 30 Aug, 2019 | Sold | $348,500 | MRED MLS |
| 29 Jul, 2019 | Under contract | $358,900 | MRED MLS |
| — | Last price change | $374,500 | MRED MLS |
| 26 Jun, 2019 | Listed for sale | $374,500 | MRED MLS |
Room Specifics
Total Bedrooms: 4
Bedrooms Above Ground: 4
Bedrooms Below Ground: 0
Dimensions: —
Floor Type: Carpet
Dimensions: —
Floor Type: Carpet
Dimensions: —
Floor Type: Carpet
Full Bathrooms: 3
Bathroom Amenities: Separate Shower
Bathroom in Basement: 0
Rooms: Eating Area,Den,Recreation Room,Foyer,Utility Room-Lower Level,Walk In Closet
Basement Description: Partially Finished,Bathroom Rough-In
Other Specifics
| 2 | |
| Concrete Perimeter | |
| Asphalt | |
| Brick Paver Patio, Storms/Screens, Fire Pit | |
| Cul-De-Sac,Fenced Yard,Irregular Lot | |
| 44 X 170 X 155 X 124 | |
| Dormer | |
| Full | |
| Vaulted/Cathedral Ceilings, Hardwood Floors, Walk-In Closet(s) | |
| Range, Microwave, Dishwasher, Refrigerator, Washer, Dryer, Disposal, Stainless Steel Appliance(s) | |
| Not in DB | |
| Sidewalks, Street Lights, Street Paved | |
| — | |
| — | |
| Gas Log, Gas Starter |
Tax History
| Year | Property Taxes |
|---|---|
| 2015 | $9,611 |
| 2019 | $9,535 |
Contact Agent
Nearby Similar Homes
Nearby Sold Comparables
Contact Agent
Listing Provided By
Berkshire Hathaway HomeServices KoenigRubloff





