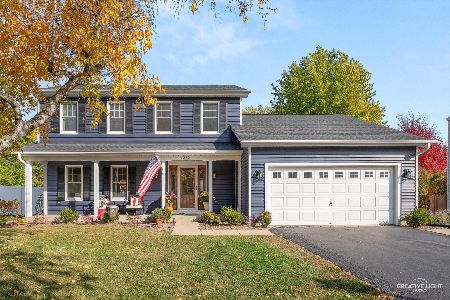1235 Herrington Place, Geneva, Illinois 60134
$305,000
|
Sold
|
|
| Status: | Closed |
| Sqft: | 1,892 |
| Cost/Sqft: | $162 |
| Beds: | 3 |
| Baths: | 3 |
| Year Built: | 1988 |
| Property Taxes: | $7,585 |
| Days On Market: | 2041 |
| Lot Size: | 0,31 |
Description
This is the one you've been searching for! From the charming front porch to the huge fenced yard, you will love everything about this home. The siding and roof was just completed in May 2020 and the home has the perfect location on the culdesac. Wide plank laminate flooring throughout first floor. The kitchen features crisp white cabinets with peninsula, desk and pantry which overlooks the family room, great for entertaining and everyday living! The family room features a wood-burning fireplace and built-ins. Upstairs the Master bedroom features an ensuite and the two other bedrooms share the hall bath. The semi-finished basement provides additional hangout space and ample storage. Lot of possibilities! Outside enjoy the HUGE fenced in yard with deck and newer storage shed with window. Located just minutes to the Randall Rd Corridor, restaurants and shopping galore! This one won't last!
Property Specifics
| Single Family | |
| — | |
| Colonial | |
| 1988 | |
| Partial | |
| HEATHFIELD | |
| No | |
| 0.31 |
| Kane | |
| Randall Square | |
| 0 / Not Applicable | |
| None | |
| Public | |
| Public Sewer | |
| 10739373 | |
| 1208404021 |
Nearby Schools
| NAME: | DISTRICT: | DISTANCE: | |
|---|---|---|---|
|
Grade School
Williamsburg Elementary School |
304 | — | |
|
Middle School
Geneva Middle School |
304 | Not in DB | |
|
High School
Geneva Community High School |
304 | Not in DB | |
Property History
| DATE: | EVENT: | PRICE: | SOURCE: |
|---|---|---|---|
| 28 Aug, 2020 | Sold | $305,000 | MRED MLS |
| 11 Jul, 2020 | Under contract | $307,000 | MRED MLS |
| — | Last price change | $315,000 | MRED MLS |
| 17 Jun, 2020 | Listed for sale | $315,000 | MRED MLS |
| 12 Dec, 2025 | Sold | $500,000 | MRED MLS |
| 9 Nov, 2025 | Under contract | $460,000 | MRED MLS |
| 4 Nov, 2025 | Listed for sale | $460,000 | MRED MLS |
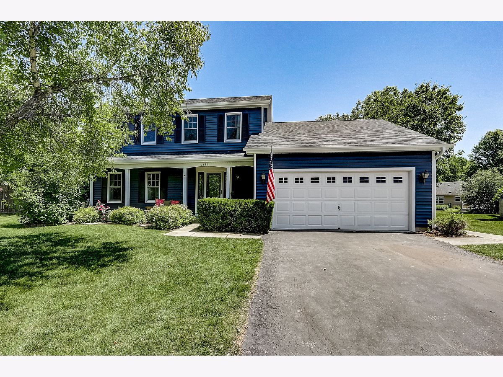


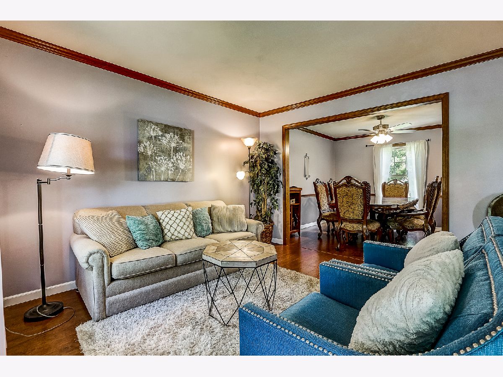
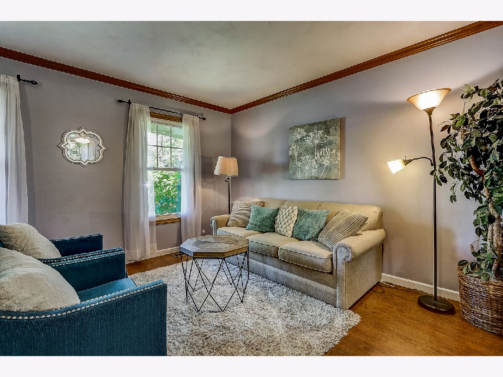


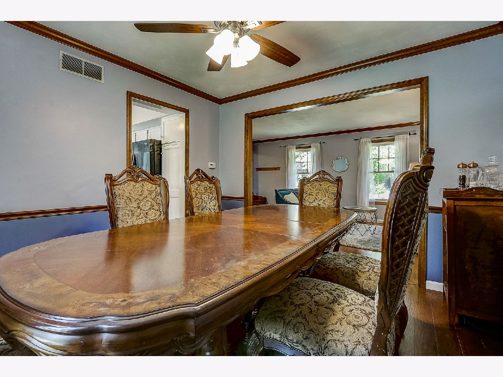
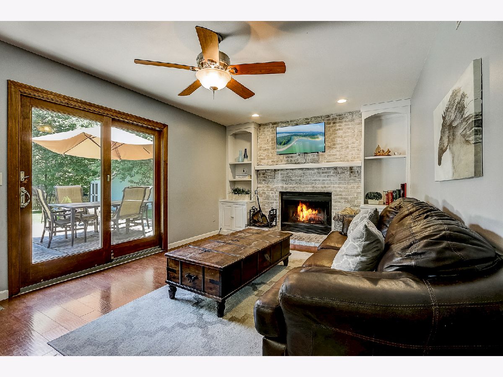


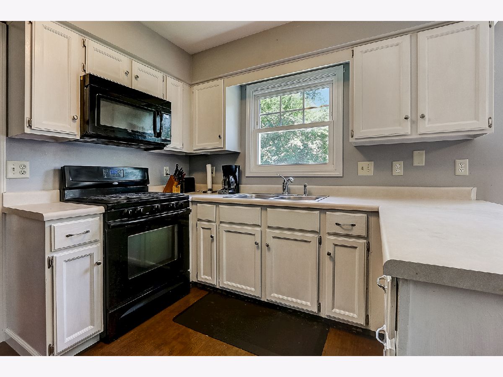

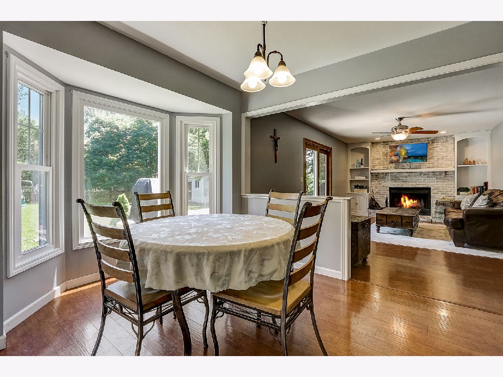

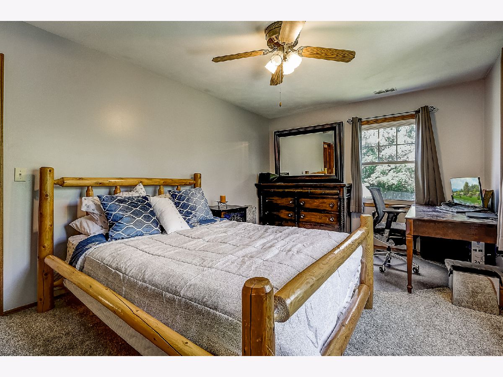

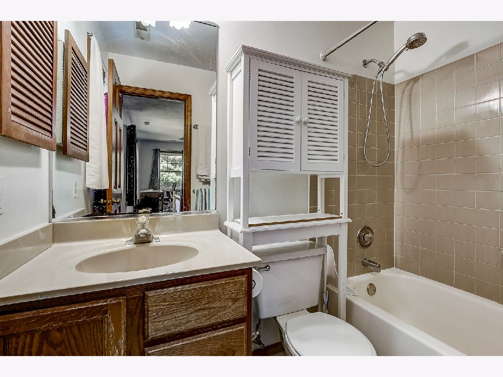
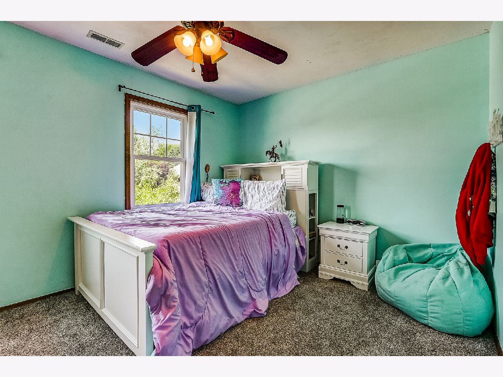
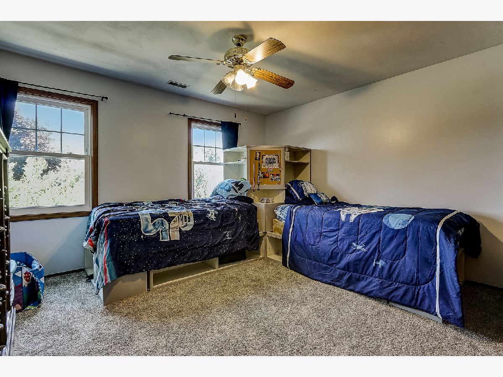
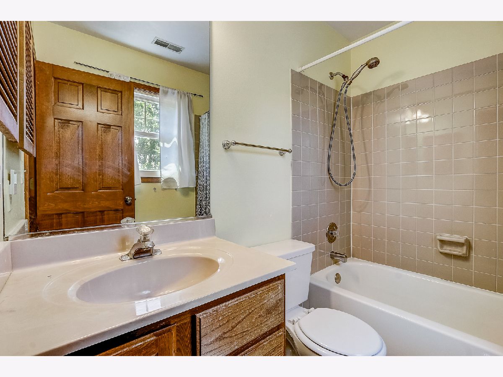
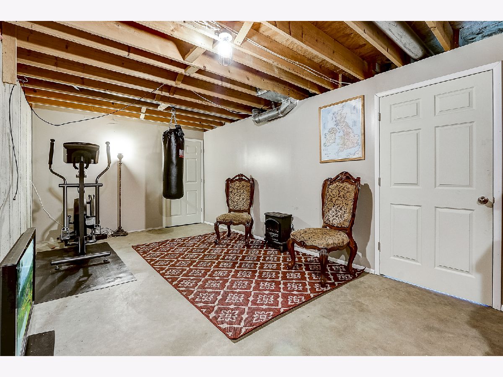

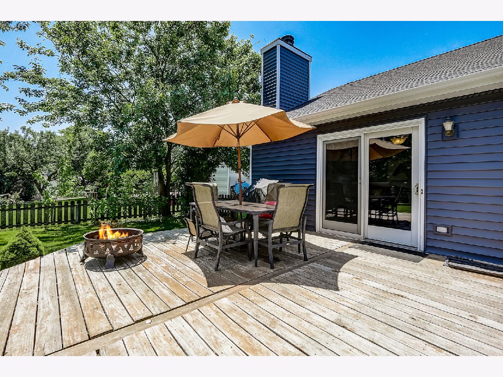
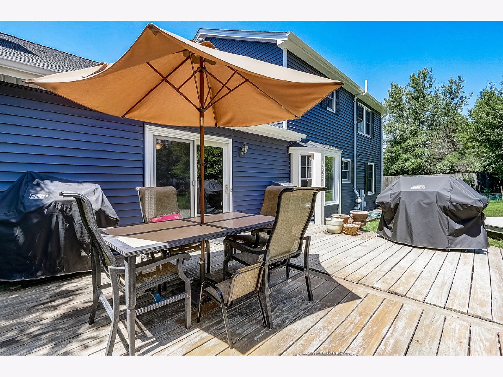
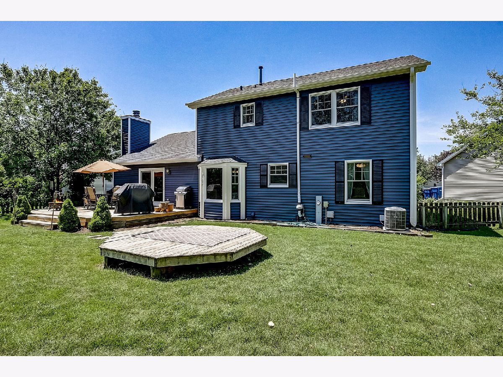
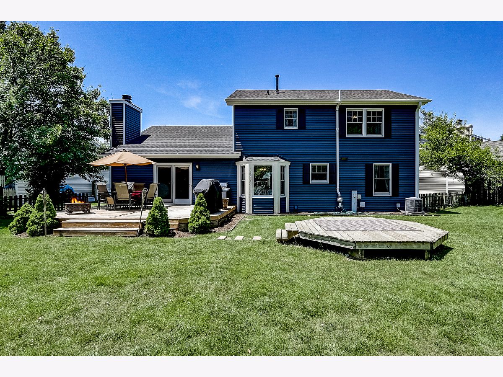

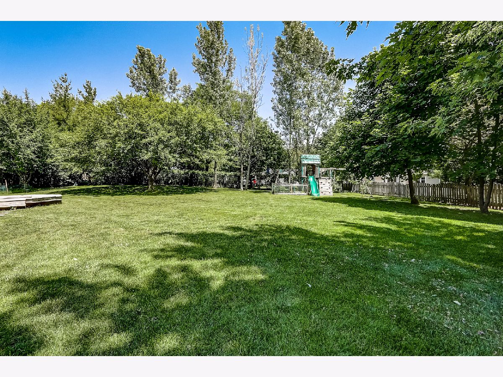
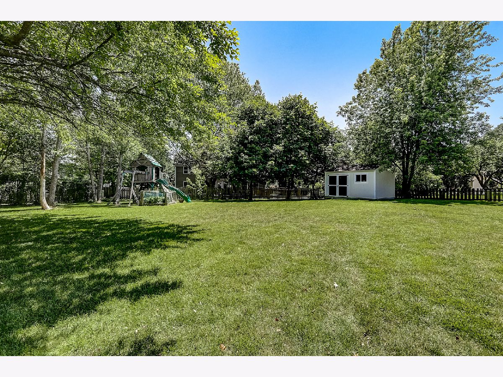

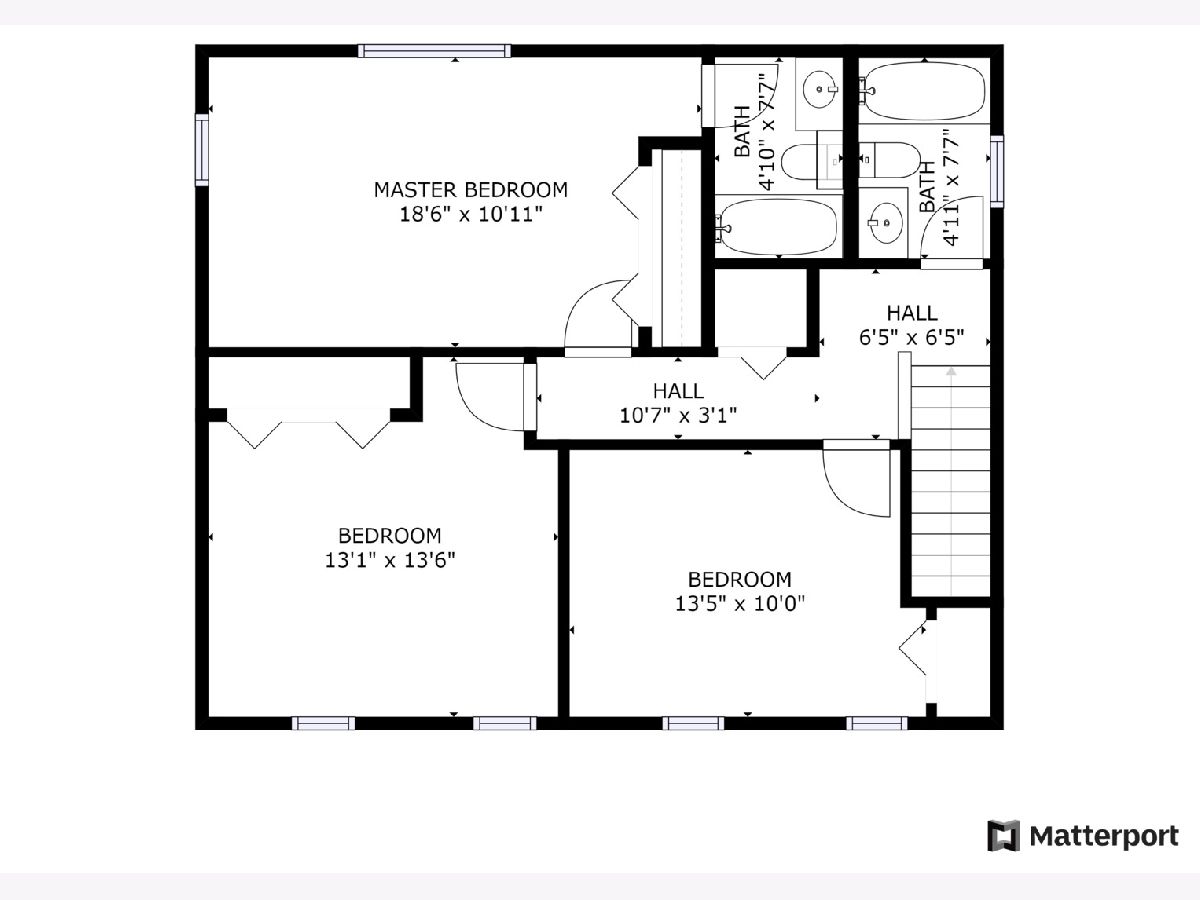
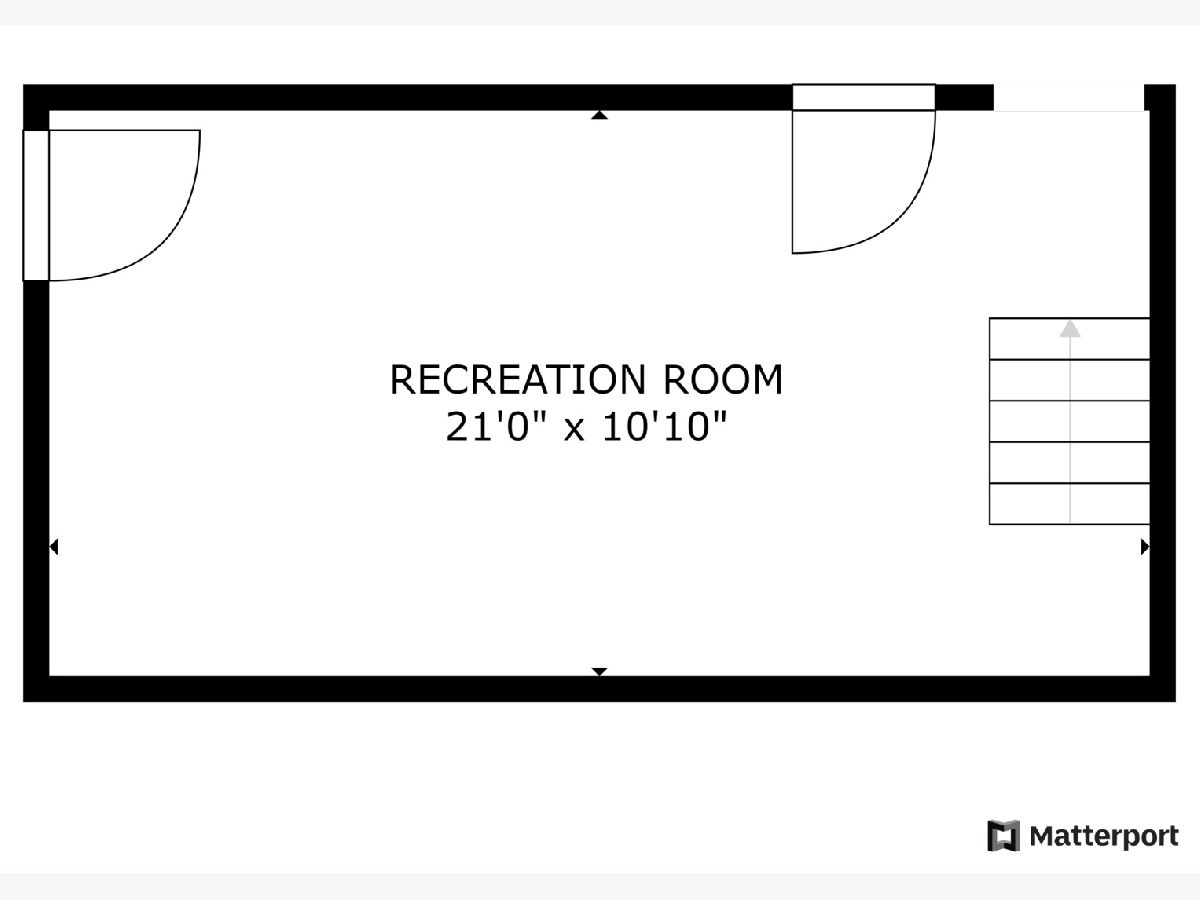
Room Specifics
Total Bedrooms: 3
Bedrooms Above Ground: 3
Bedrooms Below Ground: 0
Dimensions: —
Floor Type: Carpet
Dimensions: —
Floor Type: Carpet
Full Bathrooms: 3
Bathroom Amenities: —
Bathroom in Basement: 0
Rooms: Eating Area,Foyer
Basement Description: Unfinished,Crawl
Other Specifics
| 2 | |
| Concrete Perimeter | |
| Asphalt | |
| Deck, Porch, Storms/Screens | |
| Cul-De-Sac,Fenced Yard | |
| 122X68X102X125X45 | |
| Unfinished | |
| Full | |
| Wood Laminate Floors | |
| Range, Dishwasher, Refrigerator, Washer, Dryer, Disposal | |
| Not in DB | |
| Park, Curbs, Sidewalks, Street Lights, Street Paved | |
| — | |
| — | |
| Wood Burning, Gas Starter |
Tax History
| Year | Property Taxes |
|---|---|
| 2020 | $7,585 |
| 2025 | $8,516 |
Contact Agent
Nearby Similar Homes
Nearby Sold Comparables
Contact Agent
Listing Provided By
Redfin Corporation

