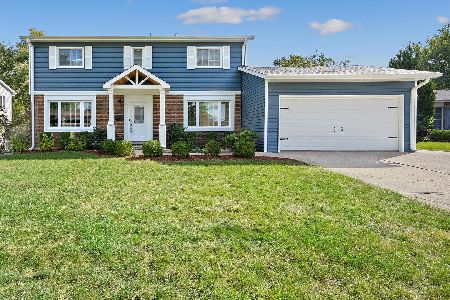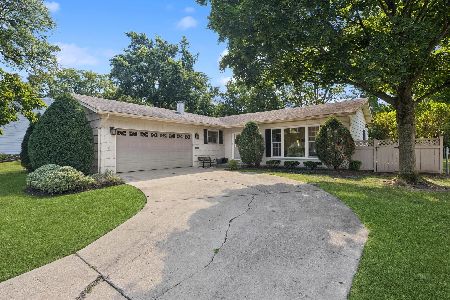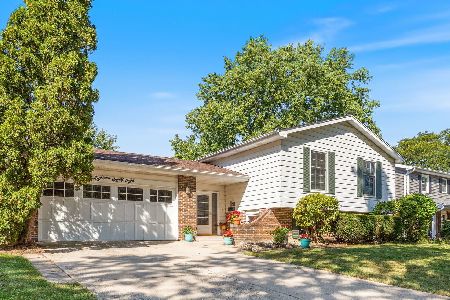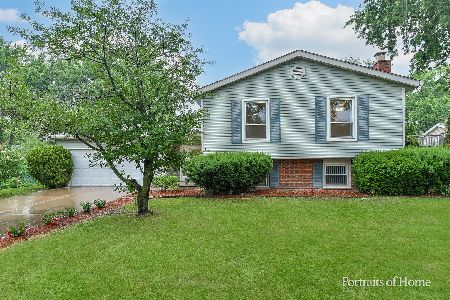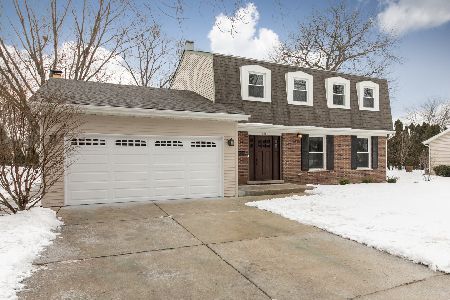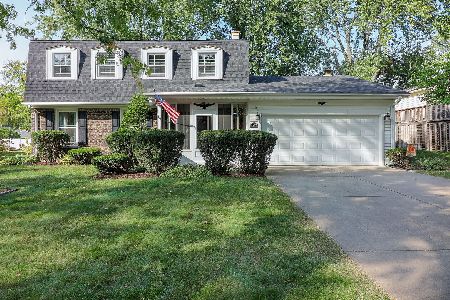1233 Hull Drive, Wheaton, Illinois 60189
$415,000
|
Sold
|
|
| Status: | Closed |
| Sqft: | 1,463 |
| Cost/Sqft: | $273 |
| Beds: | 3 |
| Baths: | 2 |
| Year Built: | 1973 |
| Property Taxes: | $0 |
| Days On Market: | 603 |
| Lot Size: | 0,00 |
Description
Inviting and move-in ready, this ranch in Briarcliffe South welcomes you with a foyer leading to a thoughtfully designed main level. This home boasts a spacious living room with a fireplace and bay window, a dining room for elegant gatherings, and a comfortable family room at the back of the home, just off the eat-in kitchen. This ranch lives large and includes three bedrooms and two full bathrooms, including a primary bath-all conveniently situated on the main level. Additionally, a back hall with floor-to-ceiling closet leads to the attached 2 car garage and a full, partially finished basement. The basement adds significant living space with a finished rec room and a large unfinished area for laundry, storage, and utility. The property boasts a wonderful, insulated lot within the subdivision, offering a fantastic yard and deck. Acclaimed Wheaton schools, an excellent neighborhood, and proximity to Danada shopping, park district and pool, Rice Lake and trails, Morton Arboretum, parks and preserves, as well as major roadways make this home an ideal choice.
Property Specifics
| Single Family | |
| — | |
| — | |
| 1973 | |
| — | |
| — | |
| No | |
| — |
| — | |
| — | |
| 0 / Not Applicable | |
| — | |
| — | |
| — | |
| 11962925 | |
| 0534105028 |
Nearby Schools
| NAME: | DISTRICT: | DISTANCE: | |
|---|---|---|---|
|
Grade School
Wiesbrook Elementary School |
200 | — | |
|
Middle School
Hubble Middle School |
200 | Not in DB | |
|
High School
Wheaton Warrenville South H S |
200 | Not in DB | |
Property History
| DATE: | EVENT: | PRICE: | SOURCE: |
|---|---|---|---|
| 19 Mar, 2024 | Sold | $415,000 | MRED MLS |
| 16 Feb, 2024 | Under contract | $399,000 | MRED MLS |
| 15 Feb, 2024 | Listed for sale | $399,000 | MRED MLS |
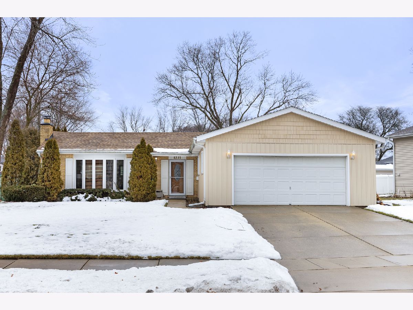
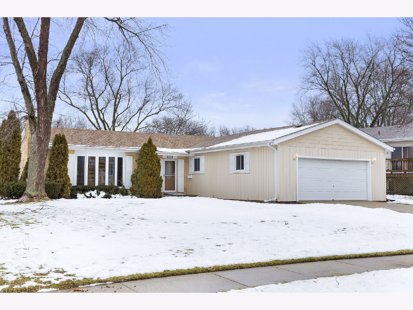
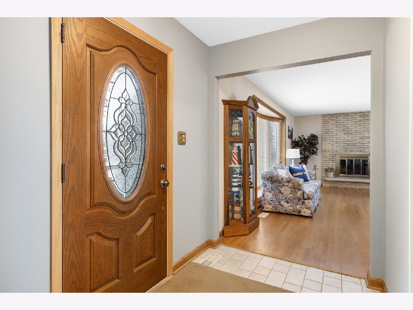
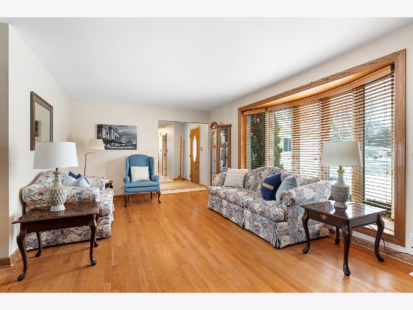
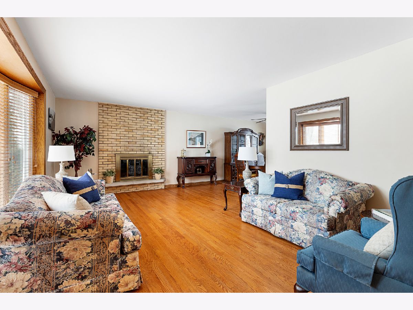
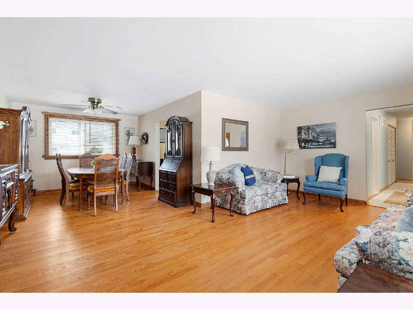
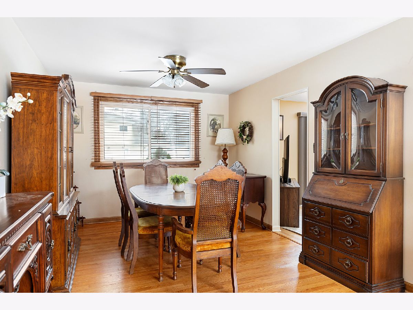
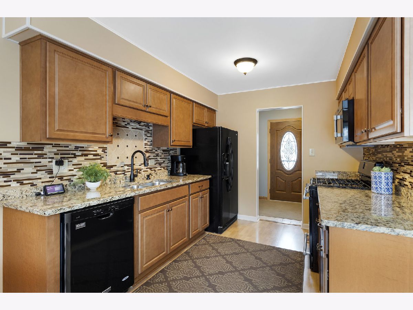
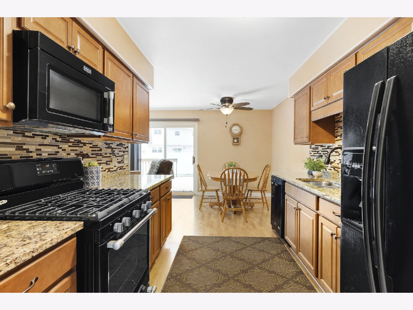
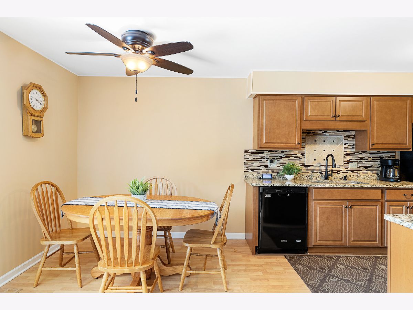
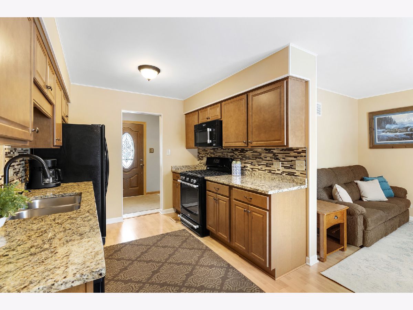
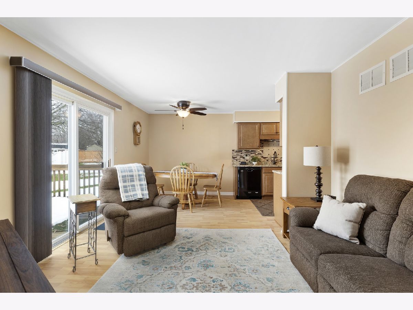
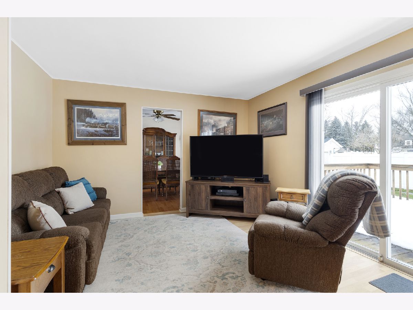
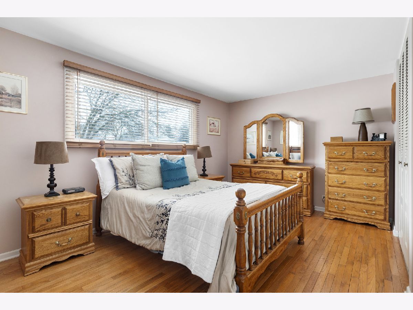
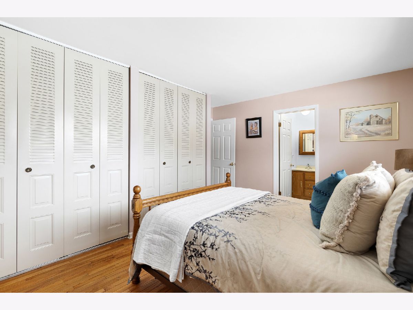
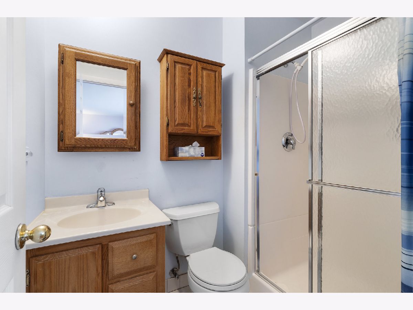
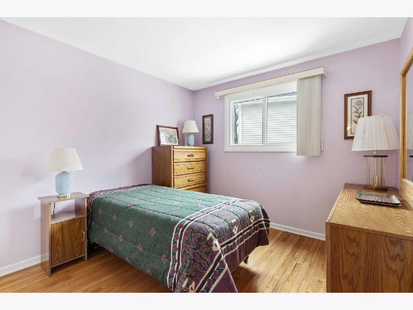
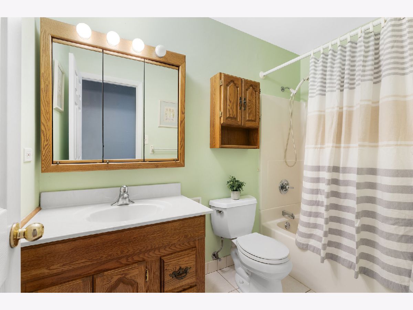
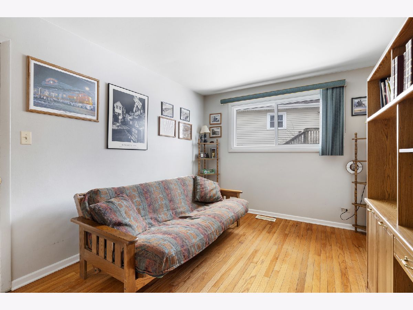
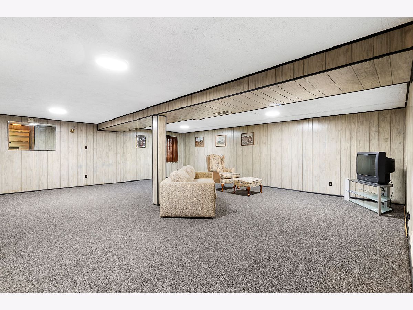
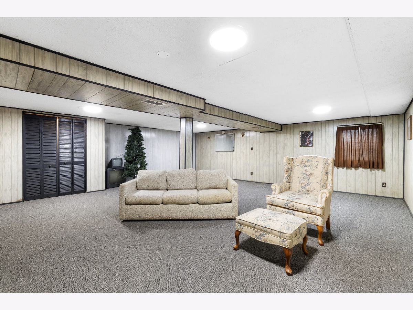
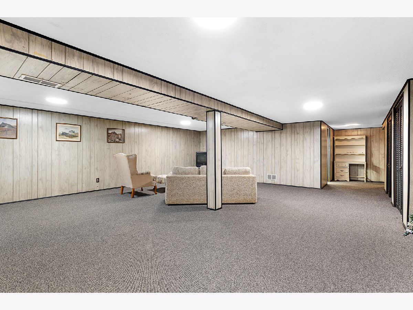
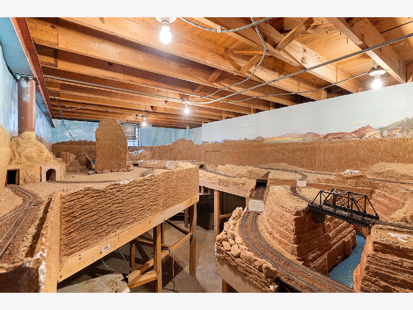
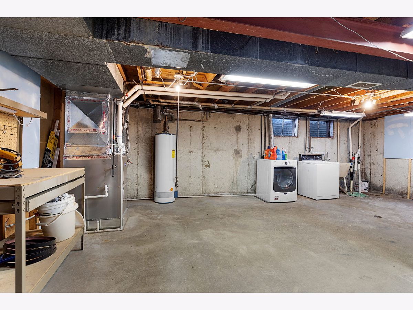
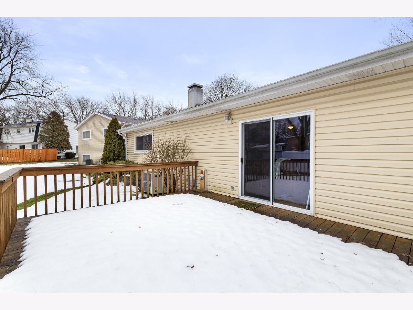
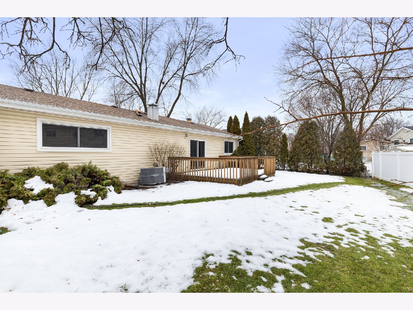
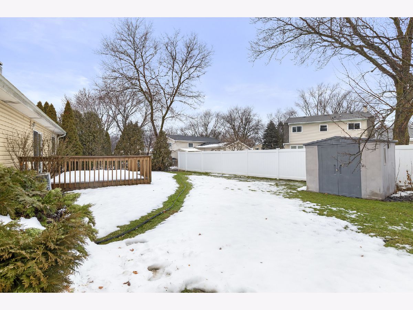
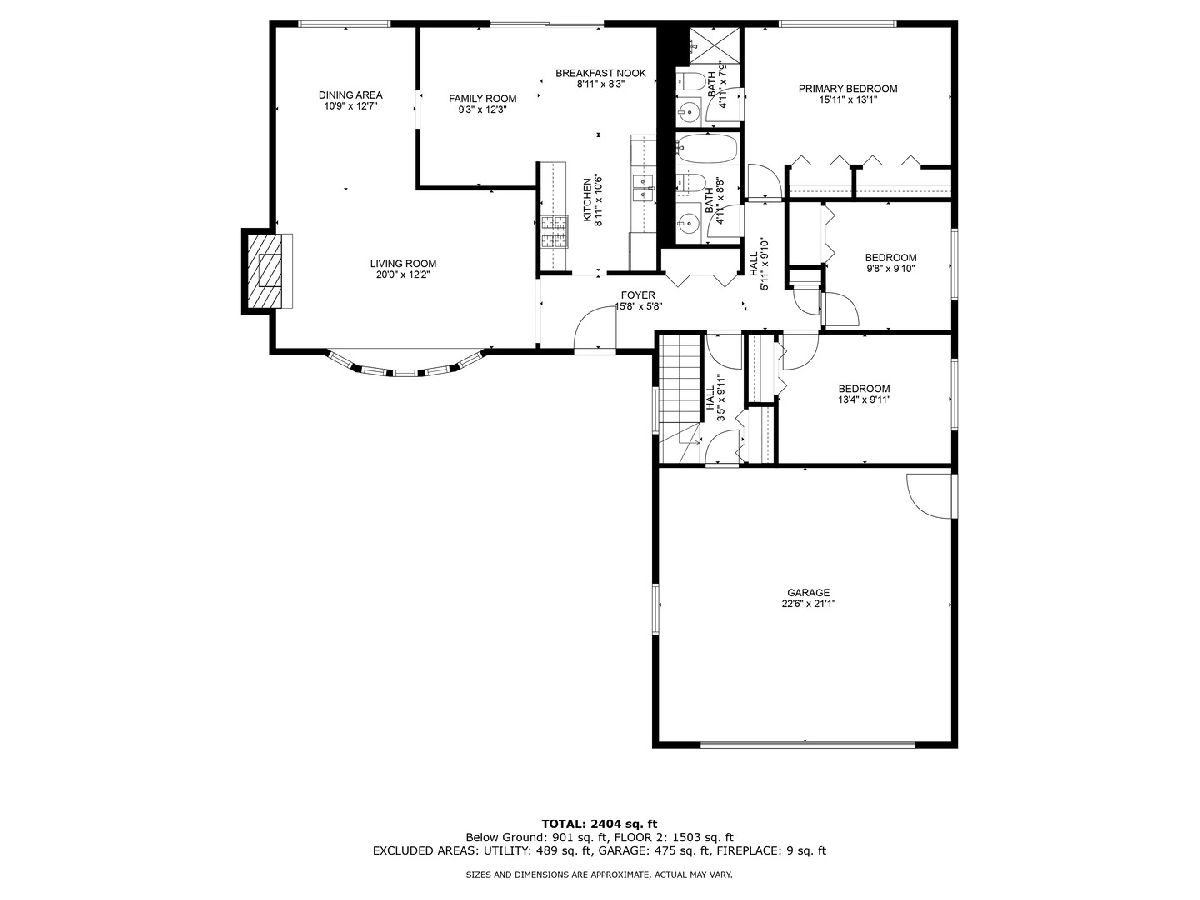
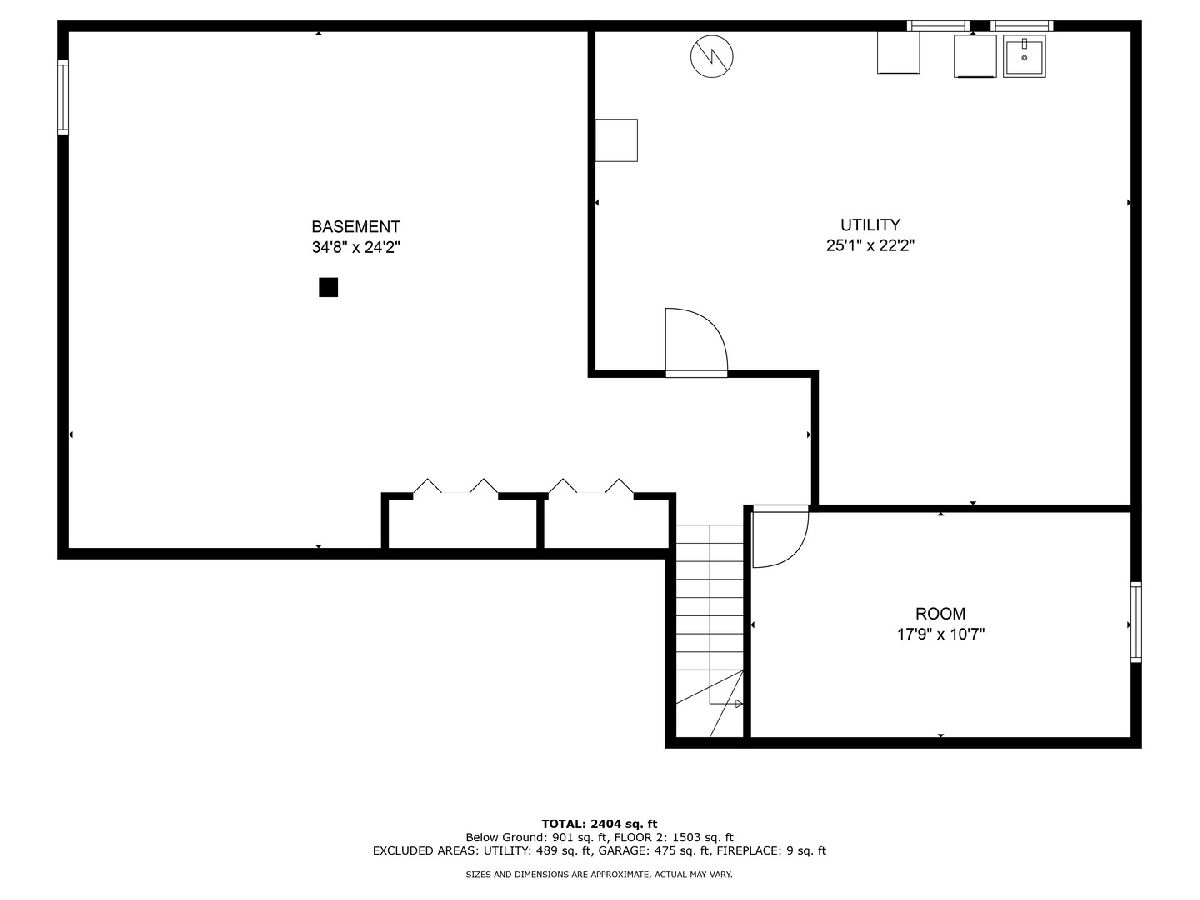
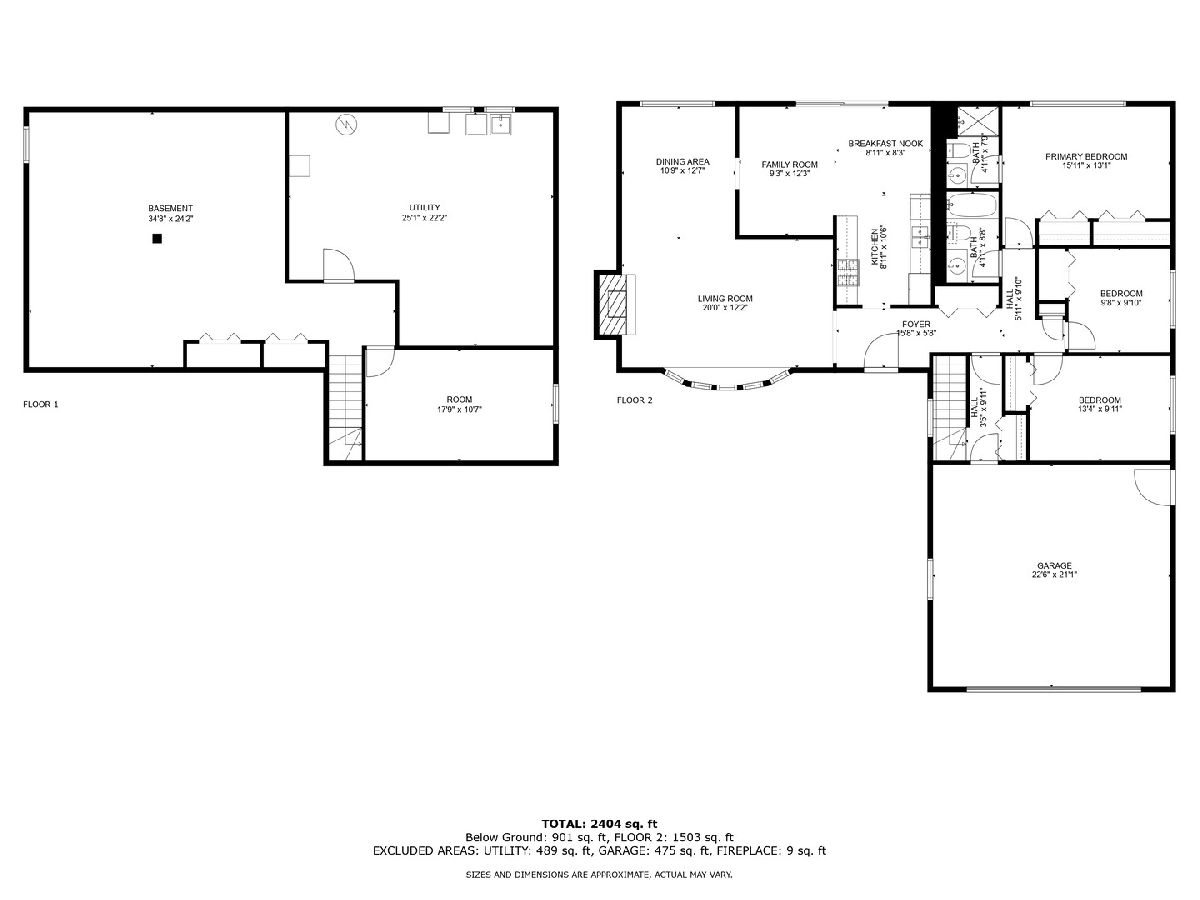
Room Specifics
Total Bedrooms: 3
Bedrooms Above Ground: 3
Bedrooms Below Ground: 0
Dimensions: —
Floor Type: —
Dimensions: —
Floor Type: —
Full Bathrooms: 2
Bathroom Amenities: No Tub
Bathroom in Basement: 0
Rooms: —
Basement Description: Partially Finished
Other Specifics
| 2.5 | |
| — | |
| Concrete | |
| — | |
| — | |
| 92X122X65X134 | |
| — | |
| — | |
| — | |
| — | |
| Not in DB | |
| — | |
| — | |
| — | |
| — |
Tax History
| Year | Property Taxes |
|---|
Contact Agent
Nearby Similar Homes
Nearby Sold Comparables
Contact Agent
Listing Provided By
Berkshire Hathaway HomeServices Chicago

