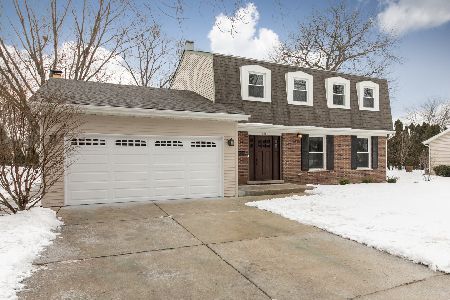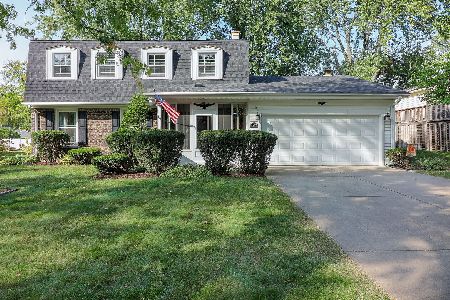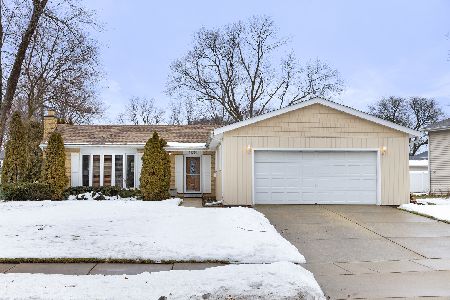1286 Downing Court, Wheaton, Illinois 60189
$332,000
|
Sold
|
|
| Status: | Closed |
| Sqft: | 1,548 |
| Cost/Sqft: | $223 |
| Beds: | 3 |
| Baths: | 2 |
| Year Built: | 1973 |
| Property Taxes: | $6,015 |
| Days On Market: | 3456 |
| Lot Size: | 0,00 |
Description
Stunning Briarcliffe split level with lots of updates. Great highly desired cul-de-sac location; close to expressway (I 88 and 355), shopping, dining and nature preserves! You will be amazed by the spectacular back yard, huge deck and outdoors fireplace/grill. It is an ideal spot for entertaining surrounded by beautiful landscape. This home boasts remodeled eat-in kitchen, large living room with a front bay window, elegant crown molding with up lights, hardwood floors throughout, luxuries newly remodeled bathrooms with ceramic tile, glass mosaic and granite counter-tops. The lower level has a huge family room w/fireplace, recess lights & custom bar, laundry room, full bathroom w/shower and welcoming foyer. Upstairs 3 Bedroom, full bath with Jacuzzi tub. This home offers tons off storage with many closet & finish crawl space, 2 car garage, storage shed. Come see it, Love it & call it HOME !!!
Property Specifics
| Single Family | |
| — | |
| Bi-Level | |
| 1973 | |
| Partial | |
| — | |
| No | |
| — |
| Du Page | |
| Briarcliffe South | |
| 0 / Not Applicable | |
| None | |
| Lake Michigan | |
| Public Sewer | |
| 09314567 | |
| 0534105022 |
Nearby Schools
| NAME: | DISTRICT: | DISTANCE: | |
|---|---|---|---|
|
Grade School
Wiesbrook Elementary School |
200 | — | |
|
Middle School
Hubble Middle School |
200 | Not in DB | |
|
High School
Wheaton Warrenville South H S |
200 | Not in DB | |
Property History
| DATE: | EVENT: | PRICE: | SOURCE: |
|---|---|---|---|
| 3 Feb, 2017 | Sold | $332,000 | MRED MLS |
| 29 Dec, 2016 | Under contract | $344,900 | MRED MLS |
| — | Last price change | $349,900 | MRED MLS |
| 12 Aug, 2016 | Listed for sale | $349,900 | MRED MLS |
| 4 Mar, 2020 | Sold | $300,000 | MRED MLS |
| 1 Feb, 2020 | Under contract | $300,000 | MRED MLS |
| 10 Jan, 2020 | Listed for sale | $300,000 | MRED MLS |
Room Specifics
Total Bedrooms: 3
Bedrooms Above Ground: 3
Bedrooms Below Ground: 0
Dimensions: —
Floor Type: Hardwood
Dimensions: —
Floor Type: Hardwood
Full Bathrooms: 2
Bathroom Amenities: Whirlpool
Bathroom in Basement: 0
Rooms: Foyer
Basement Description: Crawl
Other Specifics
| 2 | |
| — | |
| Concrete | |
| — | |
| Cul-De-Sac | |
| 11,667 SQ FT | |
| — | |
| None | |
| Hardwood Floors, Wood Laminate Floors, First Floor Laundry, First Floor Full Bath | |
| Range, Microwave, Dishwasher, Refrigerator, Washer, Dryer, Disposal | |
| Not in DB | |
| Sidewalks, Street Lights | |
| — | |
| — | |
| Wood Burning |
Tax History
| Year | Property Taxes |
|---|---|
| 2017 | $6,015 |
| 2020 | $6,254 |
Contact Agent
Nearby Similar Homes
Nearby Sold Comparables
Contact Agent
Listing Provided By
Homesmart Connect LLC







