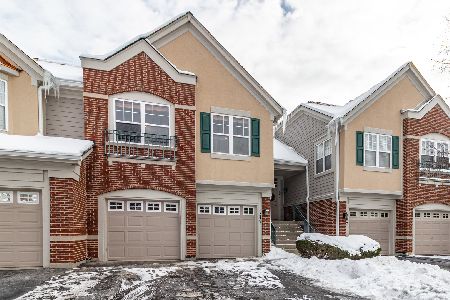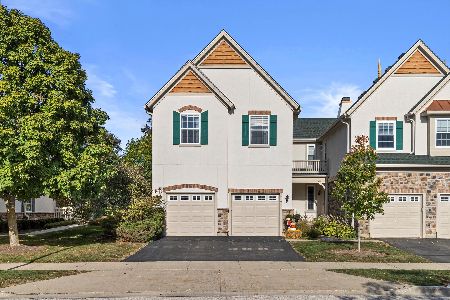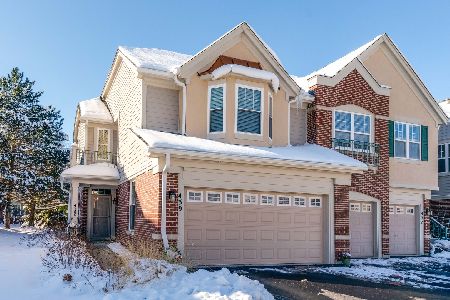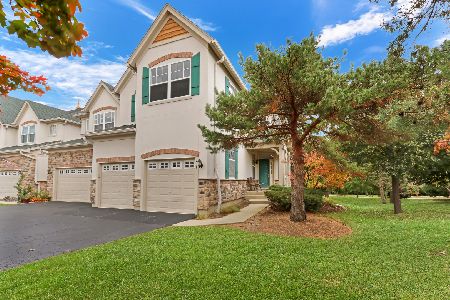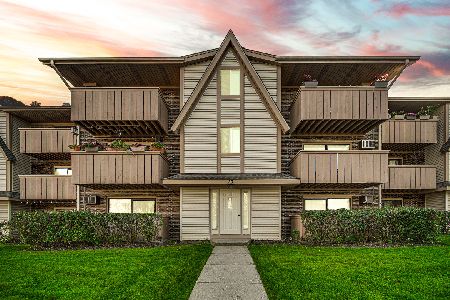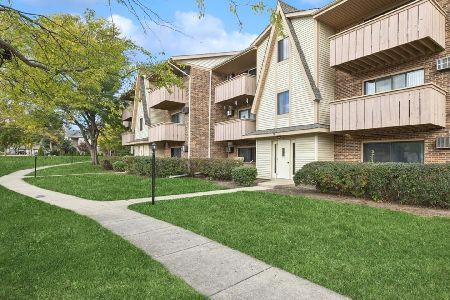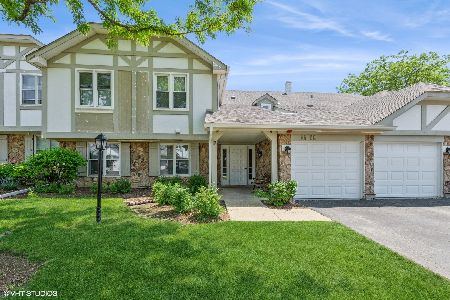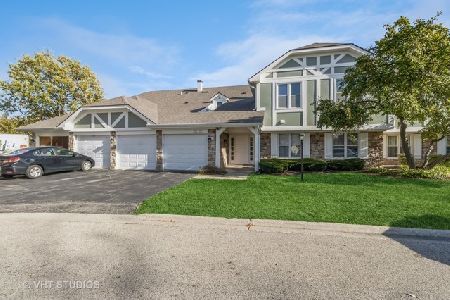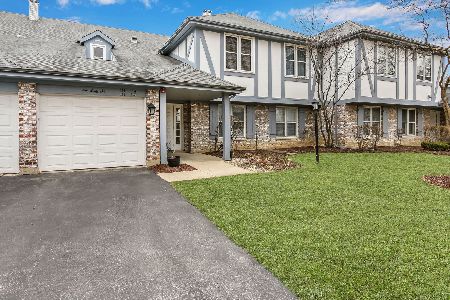1233 Regency Drive, Vernon Hills, Illinois 60061
$178,000
|
Sold
|
|
| Status: | Closed |
| Sqft: | 1,424 |
| Cost/Sqft: | $126 |
| Beds: | 3 |
| Baths: | 2 |
| Year Built: | 1980 |
| Property Taxes: | $2,797 |
| Days On Market: | 3726 |
| Lot Size: | 0,00 |
Description
Fabulous main level condo offering neutral decor, a one car garage, updated kitchen, granite counters in bathrooms, laundry in unit and more! Sun-drenched living room with sliding glass door leading the patio. With an eating area, the kitchen boasts tile flooring, granite counters, sparkling appliances, pantry and an additional sliding glass door leading to the patio. The master bedroom features a walk-in closet, double bowl vanity and a standing shower. Two additional bedrooms with generous closet space, full bathroom and a laundry/utility room complete the unit.
Property Specifics
| Condos/Townhomes | |
| 2 | |
| — | |
| 1980 | |
| None | |
| — | |
| No | |
| — |
| Lake | |
| Lake Park Manor | |
| 279 / Monthly | |
| Insurance,Pool,Exterior Maintenance,Lawn Care,Scavenger,Snow Removal | |
| Lake Michigan | |
| Public Sewer, Sewer-Storm | |
| 09050620 | |
| 11331010180000 |
Property History
| DATE: | EVENT: | PRICE: | SOURCE: |
|---|---|---|---|
| 7 Dec, 2015 | Sold | $178,000 | MRED MLS |
| 4 Oct, 2015 | Under contract | $179,900 | MRED MLS |
| 29 Sep, 2015 | Listed for sale | $179,900 | MRED MLS |
Room Specifics
Total Bedrooms: 3
Bedrooms Above Ground: 3
Bedrooms Below Ground: 0
Dimensions: —
Floor Type: Carpet
Dimensions: —
Floor Type: Carpet
Full Bathrooms: 2
Bathroom Amenities: Double Sink
Bathroom in Basement: —
Rooms: No additional rooms
Basement Description: None
Other Specifics
| 1 | |
| Concrete Perimeter | |
| Asphalt | |
| Patio | |
| Common Grounds | |
| COMMON | |
| — | |
| Full | |
| First Floor Bedroom, First Floor Laundry, First Floor Full Bath, Laundry Hook-Up in Unit | |
| Range, Microwave, Dishwasher, Refrigerator, Washer, Dryer, Disposal | |
| Not in DB | |
| — | |
| — | |
| Pool, Security Door Lock(s), Tennis Court(s) | |
| — |
Tax History
| Year | Property Taxes |
|---|---|
| 2015 | $2,797 |
Contact Agent
Nearby Similar Homes
Nearby Sold Comparables
Contact Agent
Listing Provided By
RE/MAX Suburban

