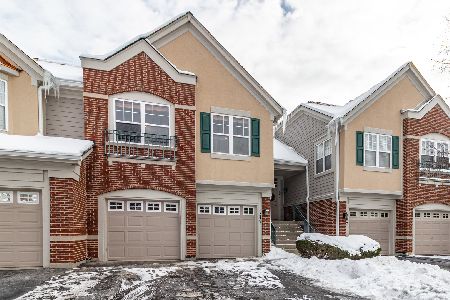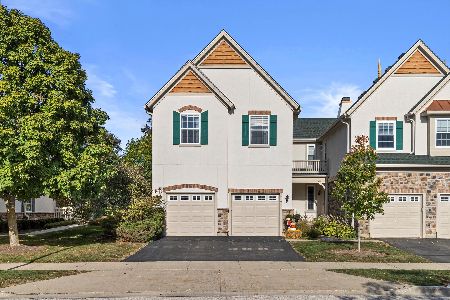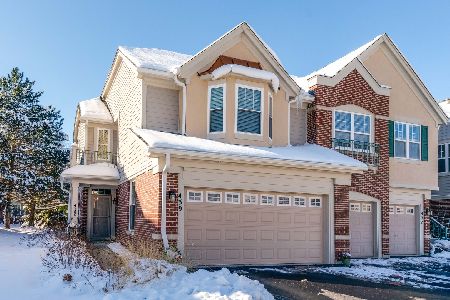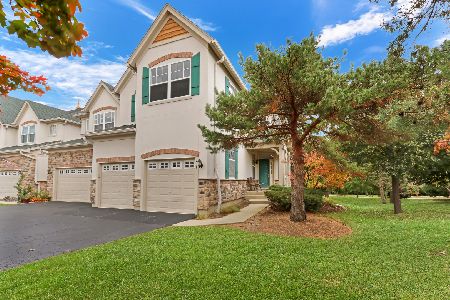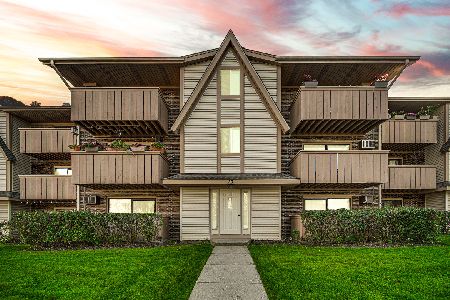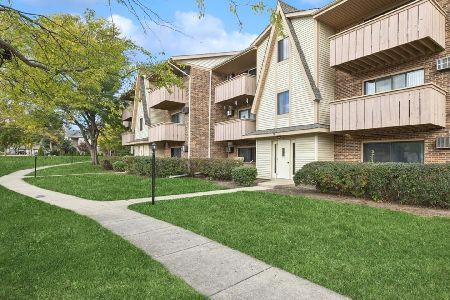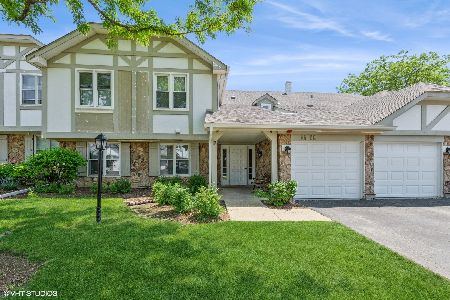1261 Regency Drive, Vernon Hills, Illinois 60061
$168,000
|
Sold
|
|
| Status: | Closed |
| Sqft: | 1,450 |
| Cost/Sqft: | $117 |
| Beds: | 3 |
| Baths: | 2 |
| Year Built: | 1981 |
| Property Taxes: | $3,417 |
| Days On Market: | 4094 |
| Lot Size: | 0,00 |
Description
This unit is SWEET as can be! Very well mainted & bright! Open floor plan, HUGE masterbedrm, eat in kitchen w/ pantry, 2 newer sliding glass doors that open to the lovely deck & Don't miss the EXTRA attic storage in laudry rm! There's a pool & tennis courts! Enjoy Big Bear Lake right nearby! Location cannot be beat with the BEST of Vernon Hills - tons of shopping, Westfield Mall, lots of restaurants & much more!!
Property Specifics
| Condos/Townhomes | |
| 1 | |
| — | |
| 1981 | |
| None | |
| — | |
| No | |
| — |
| Lake | |
| Lake Park Manor | |
| 284 / Monthly | |
| Insurance,Pool,Lawn Care,Scavenger,Snow Removal | |
| Public | |
| Public Sewer | |
| 08738542 | |
| 11331010280000 |
Nearby Schools
| NAME: | DISTRICT: | DISTANCE: | |
|---|---|---|---|
|
Grade School
Hawthorn Elementary School (nor |
73 | — | |
|
High School
Vernon Hills High School |
128 | Not in DB | |
Property History
| DATE: | EVENT: | PRICE: | SOURCE: |
|---|---|---|---|
| 25 Nov, 2014 | Sold | $168,000 | MRED MLS |
| 15 Oct, 2014 | Under contract | $169,900 | MRED MLS |
| 26 Sep, 2014 | Listed for sale | $169,900 | MRED MLS |
| 18 Nov, 2020 | Listed for sale | $0 | MRED MLS |
Room Specifics
Total Bedrooms: 3
Bedrooms Above Ground: 3
Bedrooms Below Ground: 0
Dimensions: —
Floor Type: Carpet
Dimensions: —
Floor Type: Carpet
Full Bathrooms: 2
Bathroom Amenities: Separate Shower
Bathroom in Basement: 0
Rooms: Eating Area
Basement Description: None
Other Specifics
| 1 | |
| — | |
| — | |
| Balcony, Tennis Court(s), In Ground Pool | |
| — | |
| PER SURVEY | |
| — | |
| Full | |
| Storage | |
| Range, Microwave, Dishwasher, Refrigerator, Washer, Dryer, Disposal | |
| Not in DB | |
| — | |
| — | |
| — | |
| — |
Tax History
| Year | Property Taxes |
|---|---|
| 2014 | $3,417 |
Contact Agent
Nearby Similar Homes
Nearby Sold Comparables
Contact Agent
Listing Provided By
Kreuser & Seiler LTD

