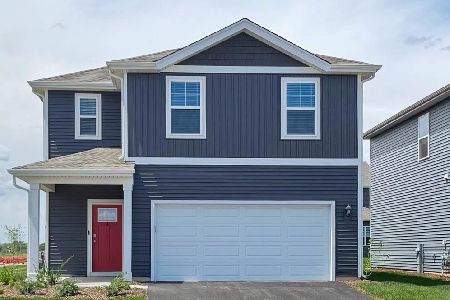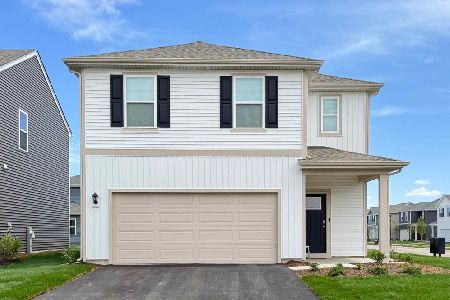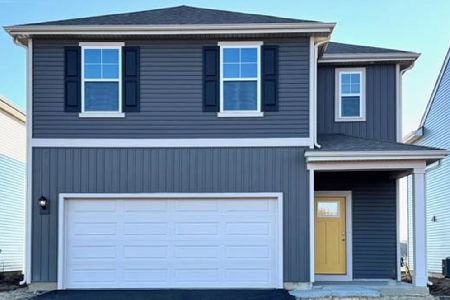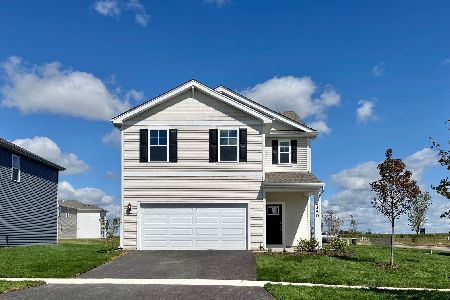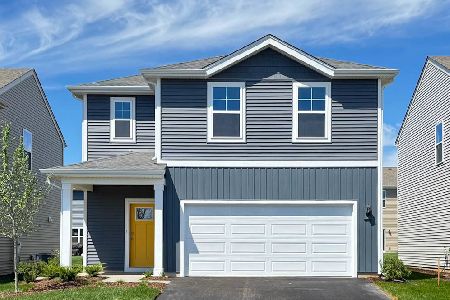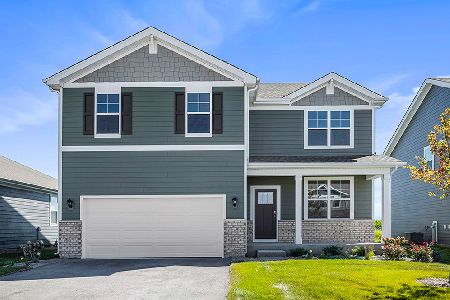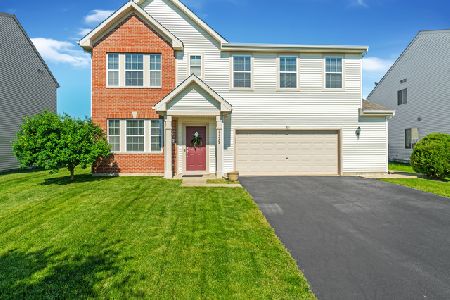1233 Sarasota Drive, Pingree Grove, Illinois 60140
$227,500
|
Sold
|
|
| Status: | Closed |
| Sqft: | 2,476 |
| Cost/Sqft: | $95 |
| Beds: | 4 |
| Baths: | 3 |
| Year Built: | 2007 |
| Property Taxes: | $8,090 |
| Days On Market: | 3688 |
| Lot Size: | 0,21 |
Description
Popular Cambridge Lakes Neighborhood! Clubhouse, Pool and Parks! Immaculate turn key condition! Neat as a pin, clean as a whistle! Enjoy large get-togethers in the fantastic family room open to fabulous kitchen with loads of storage, solid surface counters, all appliances & pantry! The Grandview model features almost 2500 sq feet of living space! Master bedroom fit for a king with a private bath and walk-in closet. Additional guest bedrooms share full bath. 2nd level loft can be easily converted into 4th bedroom/office/den. Full Basement partially finished with bath rough-in and potential for 2nd kitchen. Imagine the awesome Man Cave! Fenced yard with patio for year round enjoyment. This is simply a great home, in a great neighborhood with great amenities. Come enjoy. NOTE! Seller will convert loft into 4th bedroom with acceptable offer.
Property Specifics
| Single Family | |
| — | |
| Contemporary | |
| 2007 | |
| Full | |
| GRANDVIEW B | |
| No | |
| 0.21 |
| Kane | |
| Cambridge Lakes | |
| 65 / Monthly | |
| Clubhouse,Pool | |
| Public | |
| Public Sewer | |
| 09121916 | |
| 0229453001 |
Nearby Schools
| NAME: | DISTRICT: | DISTANCE: | |
|---|---|---|---|
|
Grade School
Gary Wright Elementary School |
300 | — | |
|
Middle School
Hampshire Middle School |
300 | Not in DB | |
|
High School
Hampshire High School |
300 | Not in DB | |
Property History
| DATE: | EVENT: | PRICE: | SOURCE: |
|---|---|---|---|
| 28 Apr, 2016 | Sold | $227,500 | MRED MLS |
| 26 Mar, 2016 | Under contract | $234,800 | MRED MLS |
| 22 Jan, 2016 | Listed for sale | $234,800 | MRED MLS |
Room Specifics
Total Bedrooms: 4
Bedrooms Above Ground: 4
Bedrooms Below Ground: 0
Dimensions: —
Floor Type: Carpet
Dimensions: —
Floor Type: Carpet
Dimensions: —
Floor Type: Carpet
Full Bathrooms: 3
Bathroom Amenities: —
Bathroom in Basement: 0
Rooms: Breakfast Room
Basement Description: Partially Finished,Bathroom Rough-In
Other Specifics
| 2 | |
| Concrete Perimeter | |
| Asphalt | |
| Patio, Porch, Storms/Screens | |
| Cul-De-Sac,Fenced Yard,Landscaped | |
| 112 X 115 X 34 X 126 | |
| Unfinished | |
| Full | |
| Vaulted/Cathedral Ceilings, Hardwood Floors, Second Floor Laundry | |
| Range, Microwave, Dishwasher, Refrigerator, Washer, Dryer, Disposal | |
| Not in DB | |
| Clubhouse, Pool, Sidewalks, Street Lights | |
| — | |
| — | |
| — |
Tax History
| Year | Property Taxes |
|---|---|
| 2016 | $8,090 |
Contact Agent
Nearby Similar Homes
Nearby Sold Comparables
Contact Agent
Listing Provided By
Keller Williams Infinity

