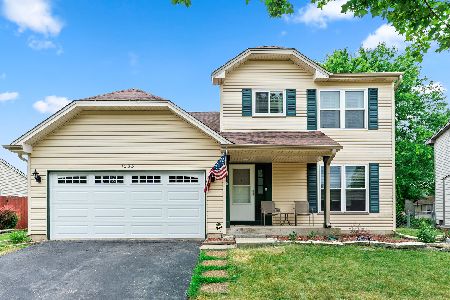1233 Sebring Circle, Elgin, Illinois 60120
$258,500
|
Sold
|
|
| Status: | Closed |
| Sqft: | 1,800 |
| Cost/Sqft: | $144 |
| Beds: | 3 |
| Baths: | 3 |
| Year Built: | 1992 |
| Property Taxes: | $6,118 |
| Days On Market: | 2528 |
| Lot Size: | 0,00 |
Description
Completely and beautifully updated throughout! 3 bedrooms, 2.5 baths and 2 car garage. Brand new carpeting throughout. Brand new laminated flooring , Fresh kitchen with brand new stainless steel kitchen appliances, new granite counter tops, light fixtures, faucets, and flooring. Bathrooms feature new vanities, backsplash, and flooring. Roof and exterior siding replaces within last 5 years. Large, finished basement offers tons of potential.
Property Specifics
| Single Family | |
| — | |
| — | |
| 1992 | |
| — | |
| — | |
| No | |
| — |
| Cook | |
| Country Brook | |
| 0 / Not Applicable | |
| — | |
| — | |
| — | |
| 10280136 | |
| 06182230110000 |
Nearby Schools
| NAME: | DISTRICT: | DISTANCE: | |
|---|---|---|---|
|
Grade School
Lords Park Elementary School |
46 | — | |
|
Middle School
Ellis Middle School |
46 | Not in DB | |
|
High School
Elgin High School |
46 | Not in DB | |
Property History
| DATE: | EVENT: | PRICE: | SOURCE: |
|---|---|---|---|
| 5 Apr, 2019 | Sold | $258,500 | MRED MLS |
| 5 Mar, 2019 | Under contract | $259,995 | MRED MLS |
| 22 Feb, 2019 | Listed for sale | $259,995 | MRED MLS |
| 28 Jul, 2023 | Sold | $340,000 | MRED MLS |
| 18 Jun, 2023 | Under contract | $344,900 | MRED MLS |
| 16 Jun, 2023 | Listed for sale | $344,900 | MRED MLS |
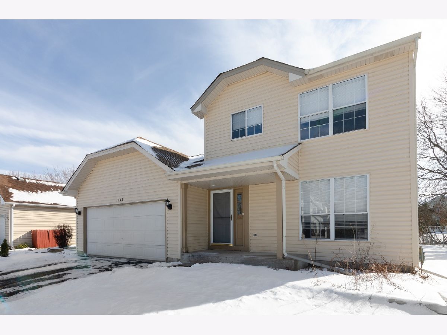
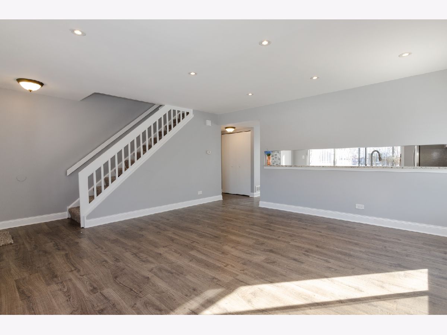
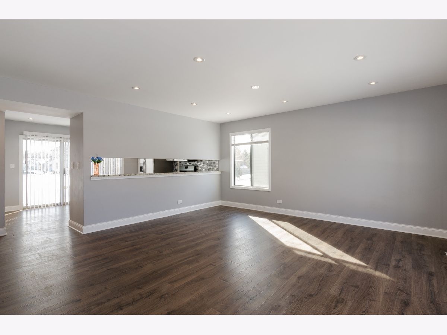
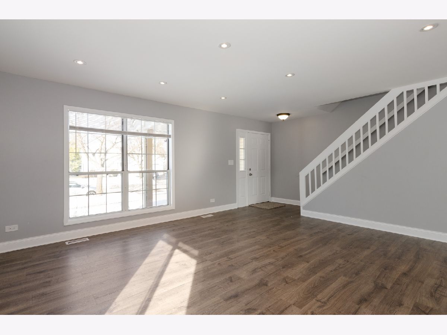
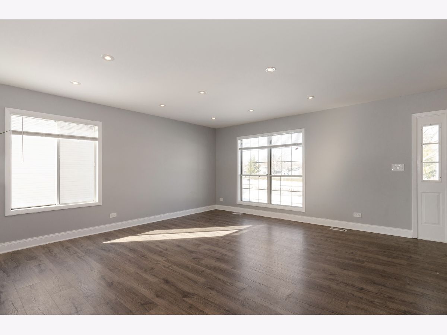
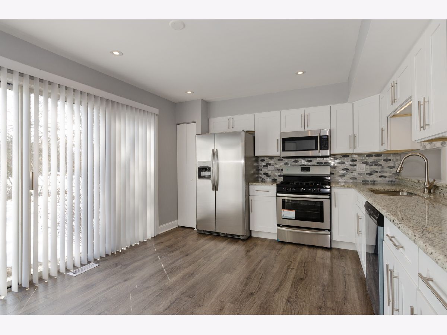
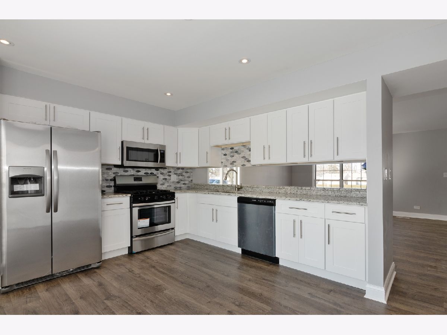
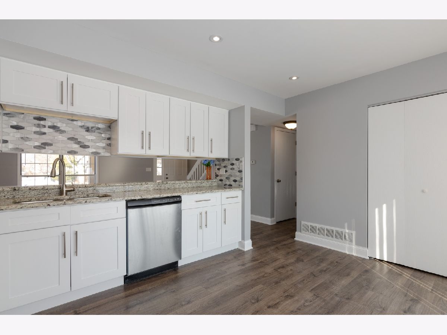
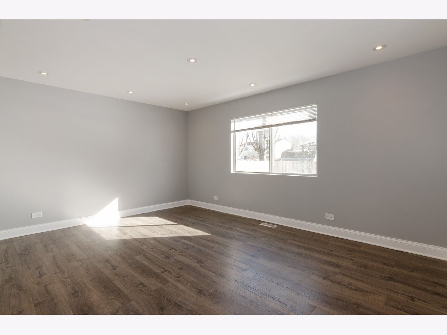
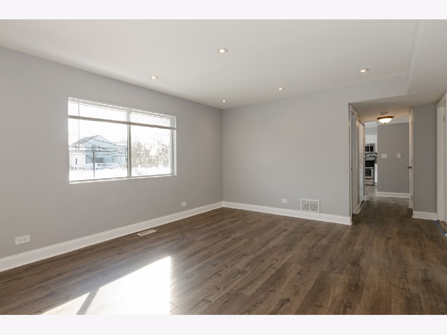
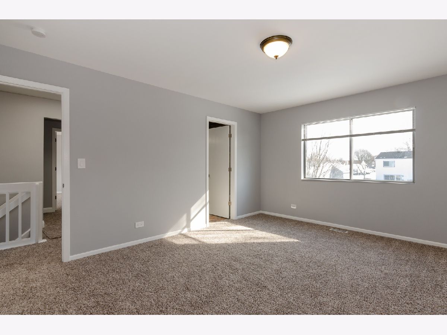
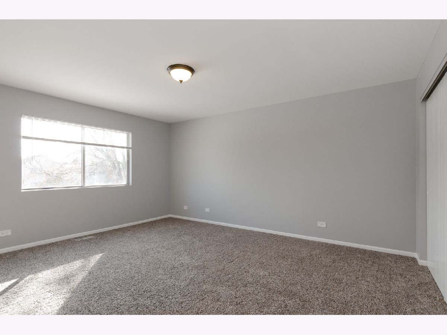
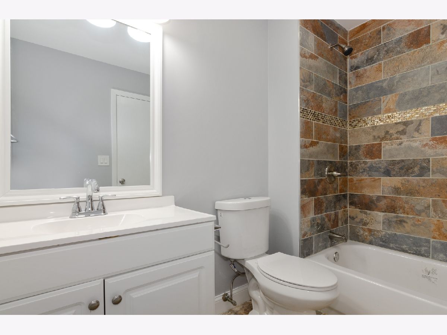
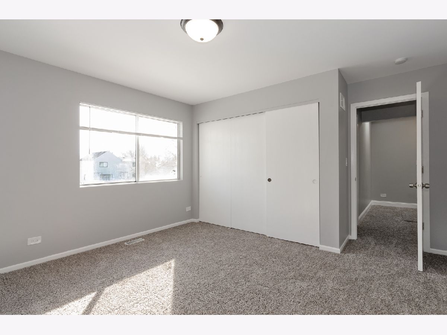
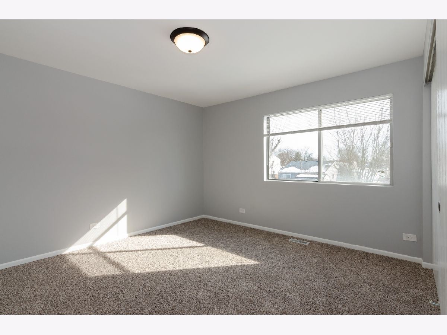
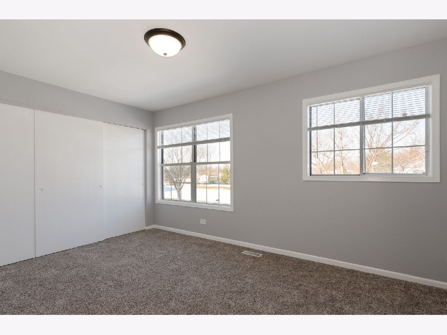
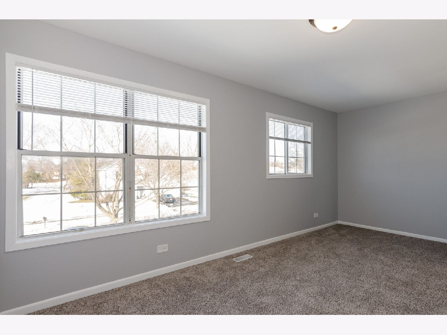
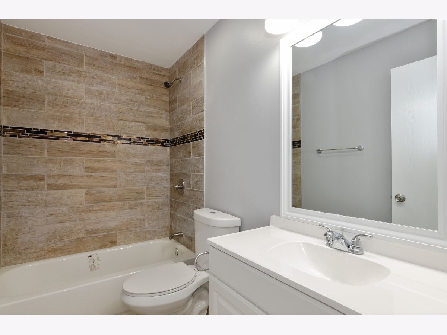
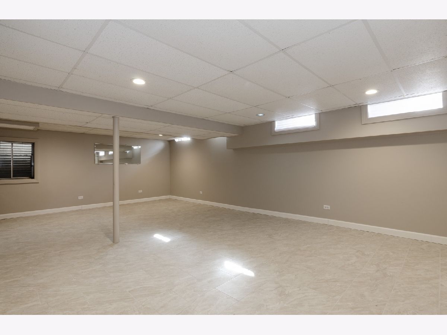
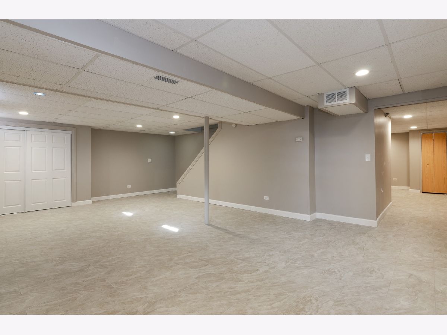
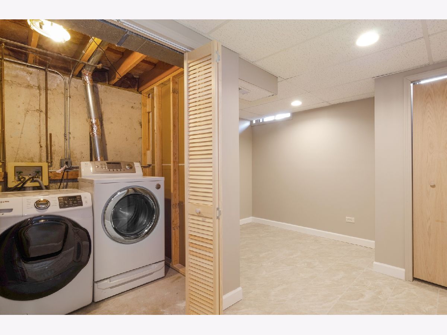
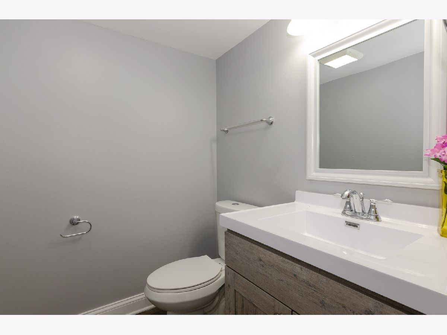
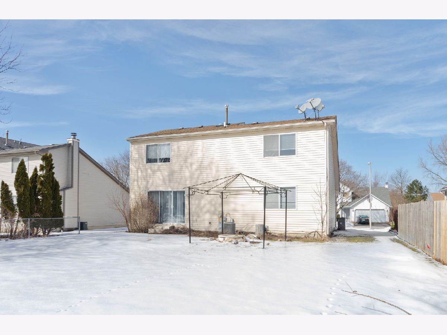
Room Specifics
Total Bedrooms: 3
Bedrooms Above Ground: 3
Bedrooms Below Ground: 0
Dimensions: —
Floor Type: —
Dimensions: —
Floor Type: —
Full Bathrooms: 3
Bathroom Amenities: Separate Shower
Bathroom in Basement: 0
Rooms: —
Basement Description: —
Other Specifics
| 2 | |
| — | |
| — | |
| — | |
| — | |
| 49 X 142 X 56 X 142 | |
| — | |
| — | |
| — | |
| — | |
| Not in DB | |
| — | |
| — | |
| — | |
| — |
Tax History
| Year | Property Taxes |
|---|---|
| 2019 | $6,118 |
| 2023 | $7,053 |
Contact Agent
Nearby Similar Homes
Nearby Sold Comparables
Contact Agent
Listing Provided By
Coldwell Banker Realty



