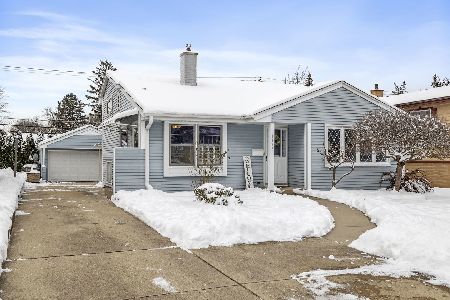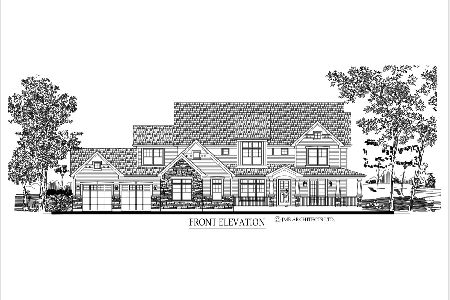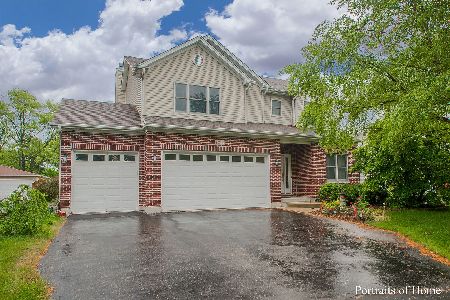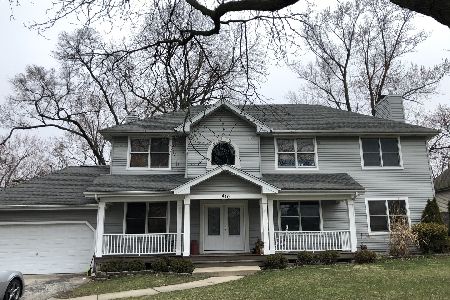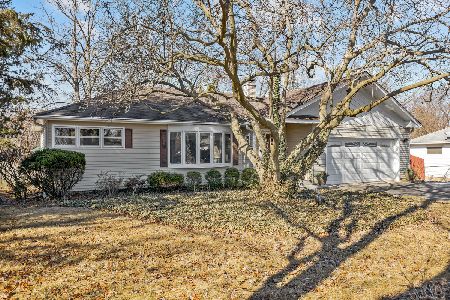1233 Villa Avenue, Villa Park, Illinois 60181
$582,000
|
Sold
|
|
| Status: | Closed |
| Sqft: | 3,746 |
| Cost/Sqft: | $160 |
| Beds: | 4 |
| Baths: | 3 |
| Year Built: | 1989 |
| Property Taxes: | $10,194 |
| Days On Market: | 1289 |
| Lot Size: | 0,41 |
Description
Nothing like it - custom built home with over 3700 sq ft of finished area. Awesome condition offered in this 4 bedroom, 2.5 bath 2-story home. Exterior on house and garage newly stained and painted in 2022. Ceramic tile entry with guest closet. Interior freshly painted throughout in 2022. Newer (2018) carpet. Both living room and dining room feature bow windows. Family room features crown molding, wood burning (currently set up as gas log) fireplace with brick hearth, and atrium doors to rear deck. Newly (2022) stained 30X15 rear deck runs the width of the home. Large eat-in kitchen with walk-out bay area, tremendous cabinet and counter space. Kitchen offers custom Brakur cabinets with all new hardware, granite counter tops, stainless steel appliances including new microwave and oven/range in 2022, plus 7' wide, 5-shelf pantry closet. Beautifully updated half bath on main level. 1st floor laundry room with built-in cabinets, sink plus new sink faucet. 2nd floor hall bath features double bowl sink, new flooring, light fixture, and faucets; shower valve new in 2018. Huge master bedroom with tray ceiling, walk-in closet, 2nd closet and remodeled bath. Luxury master bath, completely remodeled in 2018, features tray ceiling, skylight, heated porcelain tile flooring, large shower with built-in seat, two shower heads and in-room linen closet. 4th bedroom currently used as an office. Finished basement with 40X14 recreation room with recessed lighting, an additional 18X13 game area, plus 19' of closet space. Basement storage room with built-in shelving; chest freezer and refrigerator in basement can stay if desired. Intercom system throughout the home-new in 2016. Trane central air conditioner new in Aug. 2015 (two zone cooling); Aprilaire humidifier new in Dec. 2015 . Attic exhaust fan plus additional insulation added to attic in 2018. Newer (2019) Bradford White 50 gal. water heater. Security alarm system in home. Natural gas Generac back-up generator. 24X24 garage with attached 14X8 storage shed accessed from garage. Roof tear off on house and garage in 2005. Gutter guards on house. Playset in rear yard will stay. Circle driveway plus extra parking space beyond rear deck - asphalt new in May 2016. Lower tax rate keeps your monthly payment more affordable. Great location- walk to Albright Middle School, and easy access to expressways and all shopping.
Property Specifics
| Single Family | |
| — | |
| — | |
| 1989 | |
| — | |
| — | |
| No | |
| 0.41 |
| Du Page | |
| — | |
| — / Not Applicable | |
| — | |
| — | |
| — | |
| 11456675 | |
| 0615400013 |
Nearby Schools
| NAME: | DISTRICT: | DISTANCE: | |
|---|---|---|---|
|
Grade School
Salt Creek Elementary School |
48 | — | |
|
Middle School
John E Albright Middle School |
48 | Not in DB | |
|
High School
Willowbrook High School |
88 | Not in DB | |
Property History
| DATE: | EVENT: | PRICE: | SOURCE: |
|---|---|---|---|
| 22 Aug, 2022 | Sold | $582,000 | MRED MLS |
| 9 Jul, 2022 | Under contract | $599,900 | MRED MLS |
| 7 Jul, 2022 | Listed for sale | $599,900 | MRED MLS |
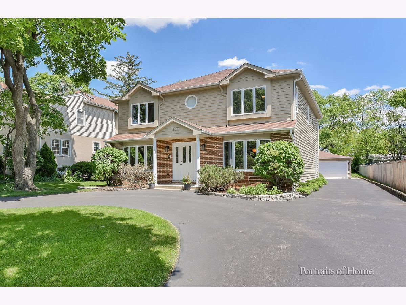
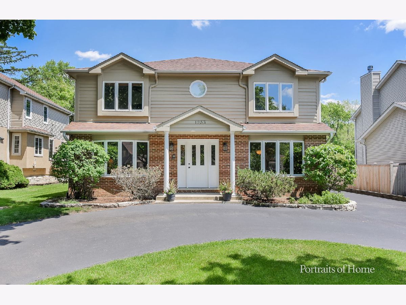
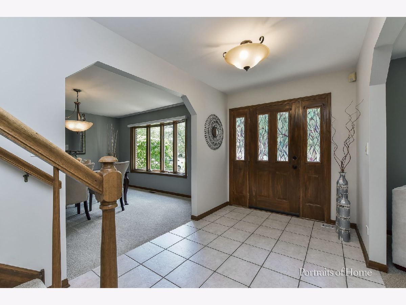
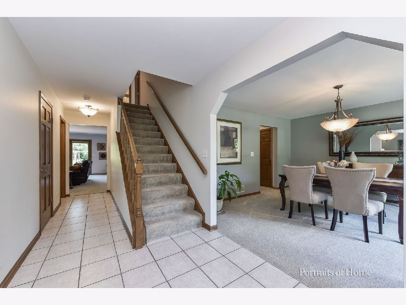
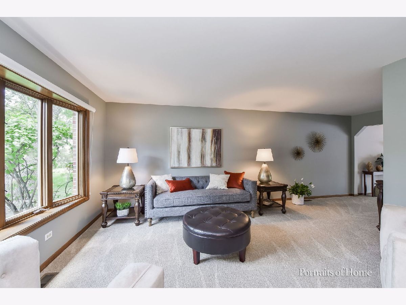
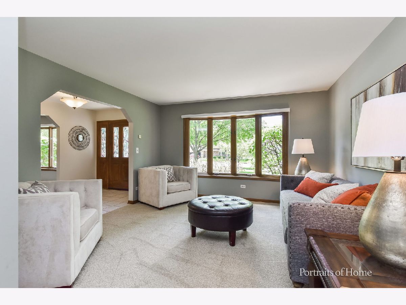
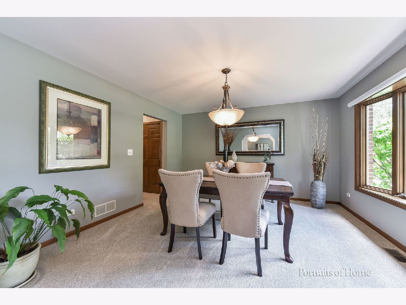
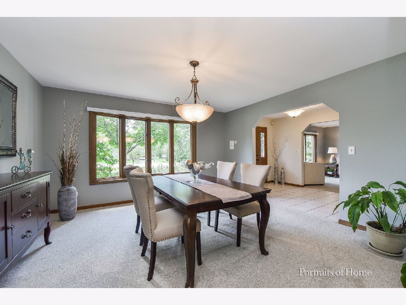
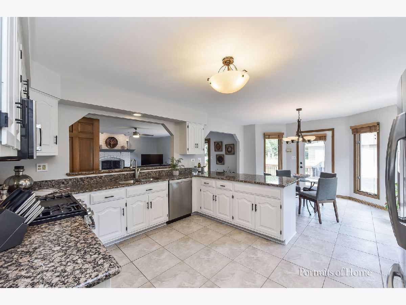
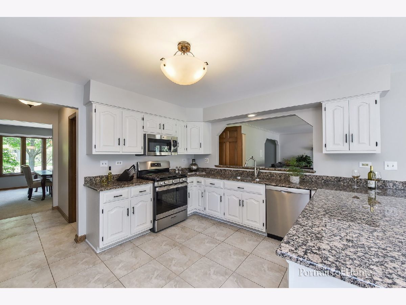
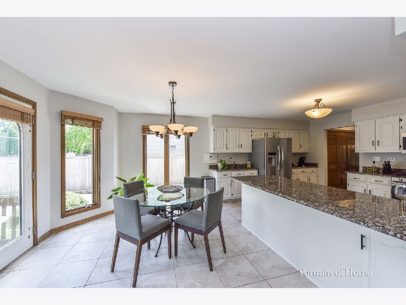
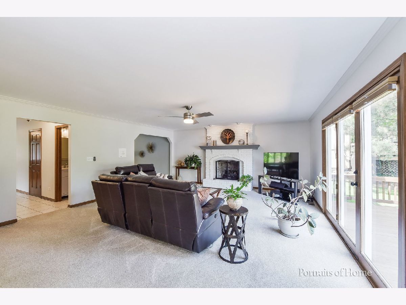
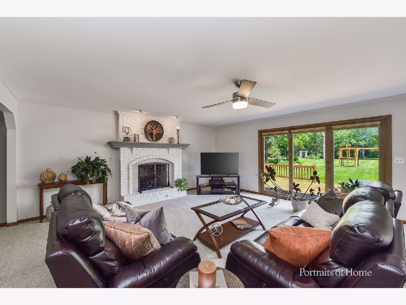
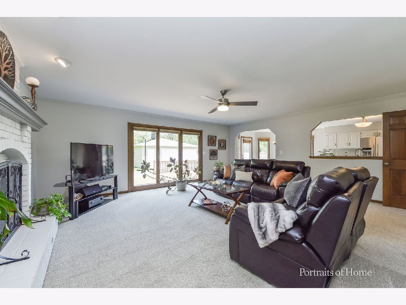
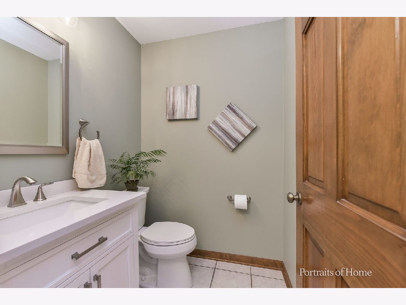
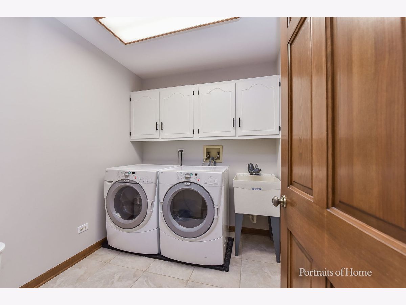
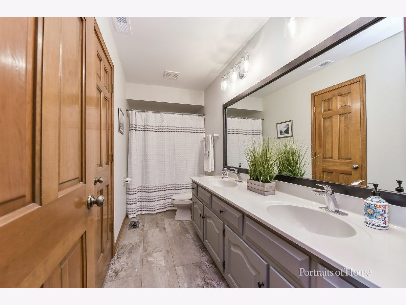
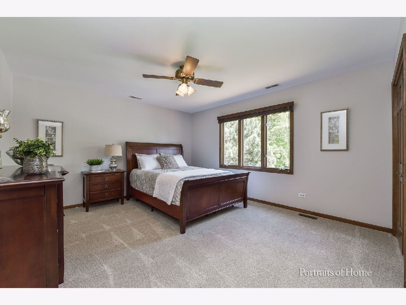
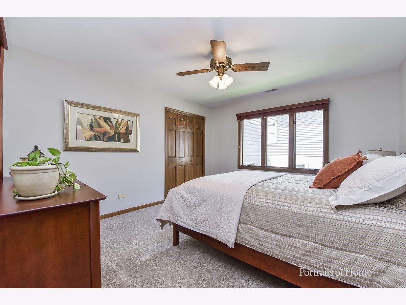
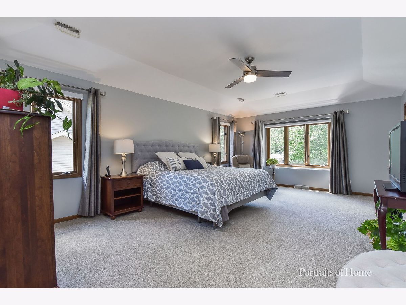
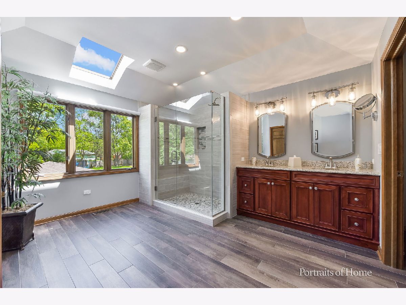
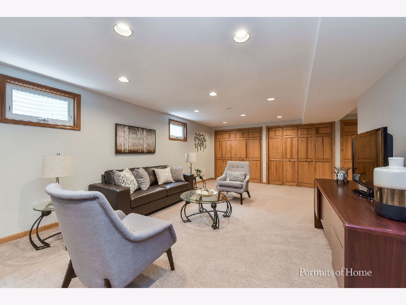
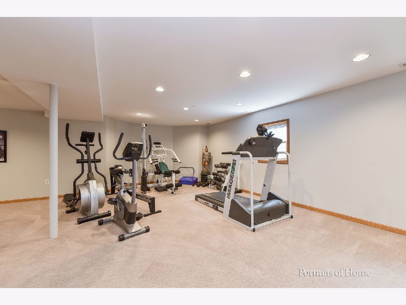
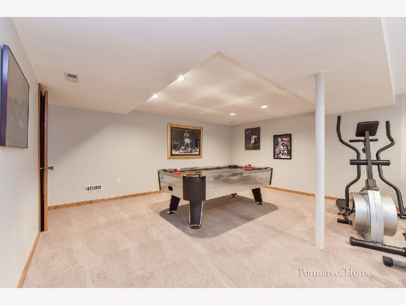
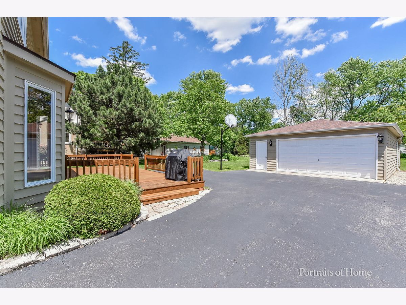
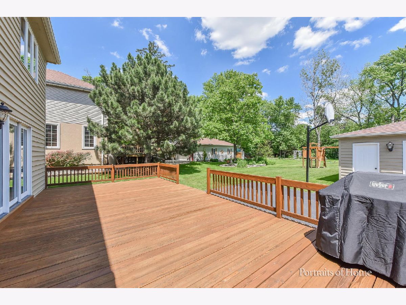
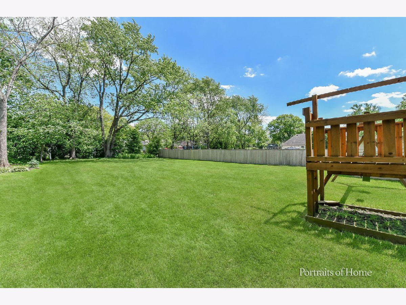
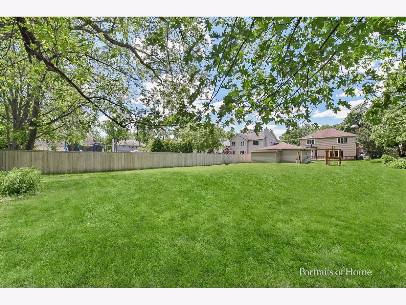
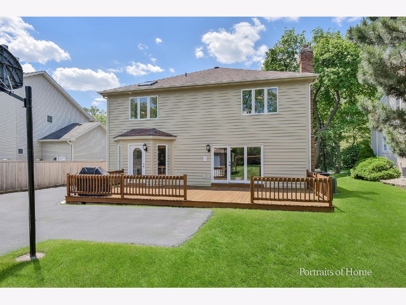
Room Specifics
Total Bedrooms: 4
Bedrooms Above Ground: 4
Bedrooms Below Ground: 0
Dimensions: —
Floor Type: —
Dimensions: —
Floor Type: —
Dimensions: —
Floor Type: —
Full Bathrooms: 3
Bathroom Amenities: Double Sink
Bathroom in Basement: 0
Rooms: —
Basement Description: Finished
Other Specifics
| 2.5 | |
| — | |
| Asphalt,Circular | |
| — | |
| — | |
| 60 X 297 | |
| — | |
| — | |
| — | |
| — | |
| Not in DB | |
| — | |
| — | |
| — | |
| — |
Tax History
| Year | Property Taxes |
|---|---|
| 2022 | $10,194 |
Contact Agent
Nearby Similar Homes
Nearby Sold Comparables
Contact Agent
Listing Provided By
RE/MAX Achievers


