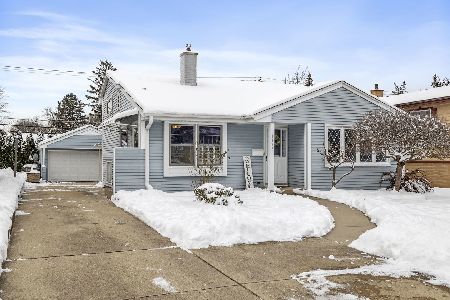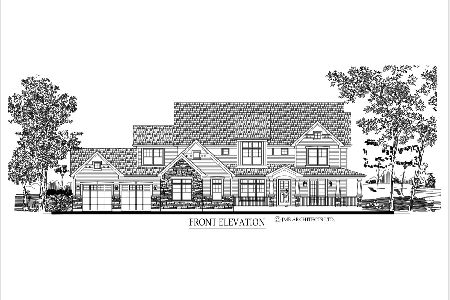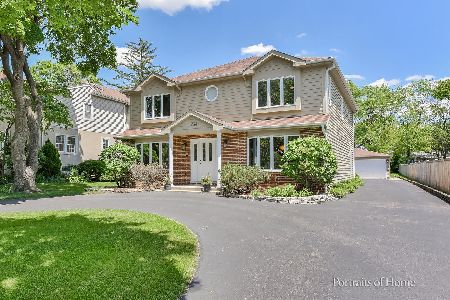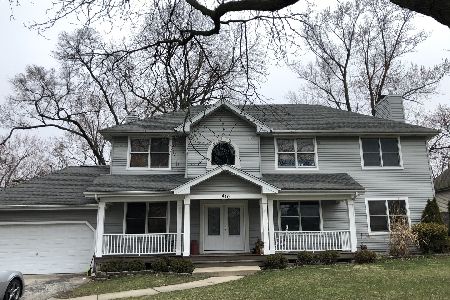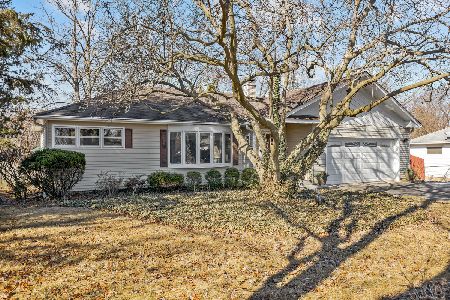1241 Villa Avenue, Villa Park, Illinois 60181
$475,000
|
Sold
|
|
| Status: | Closed |
| Sqft: | 2,775 |
| Cost/Sqft: | $169 |
| Beds: | 4 |
| Baths: | 3 |
| Year Built: | 2004 |
| Property Taxes: | $9,368 |
| Days On Market: | 2045 |
| Lot Size: | 0,41 |
Description
4 Bedroom 2.5 Bath newer home in terrific South Villa Park location offers 2800 sq ft of quality living space on a spectacular 60 x 296 ft lot. The main level features a wonderful living room, formal dining room, spacious kitchen with island, 42" cabinets, and stainless appliances opening to a breakfast area and large family room with gas fireplace. The open floorplan has hardwood flooring throughout and 9ft ceilings. Second level with 4 large bedrooms all with tons of closet space. Master is 17x16 and features two walk in closets and master bath with double sink, whirlpool tub and separate shower. Massive basement with extra tall ceiling's has roughed in bathroom plumbing and is ready for your finishing touches. Second laundry hook up in basement also. Attached 3 car garage. Terrific brick paver patio overlooks park like rear yard. This property is a tremendous value and will not last!
Property Specifics
| Single Family | |
| — | |
| Colonial | |
| 2004 | |
| Full | |
| — | |
| No | |
| 0.41 |
| Du Page | |
| — | |
| — / Not Applicable | |
| None | |
| Lake Michigan | |
| Public Sewer | |
| 10743796 | |
| 0615400016 |
Nearby Schools
| NAME: | DISTRICT: | DISTANCE: | |
|---|---|---|---|
|
Grade School
Salt Creek Elementary School |
48 | — | |
|
Middle School
John E Albright Middle School |
48 | Not in DB | |
|
High School
Willowbrook High School |
88 | Not in DB | |
Property History
| DATE: | EVENT: | PRICE: | SOURCE: |
|---|---|---|---|
| 31 Jul, 2020 | Sold | $475,000 | MRED MLS |
| 11 Jun, 2020 | Under contract | $469,900 | MRED MLS |
| 11 Jun, 2020 | Listed for sale | $469,900 | MRED MLS |
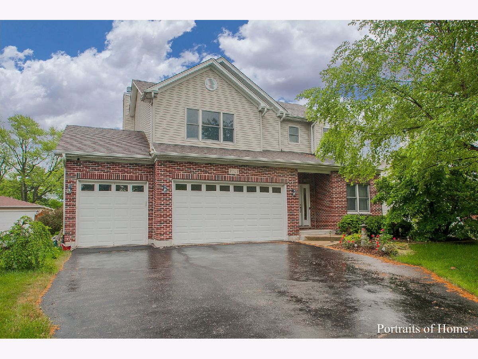
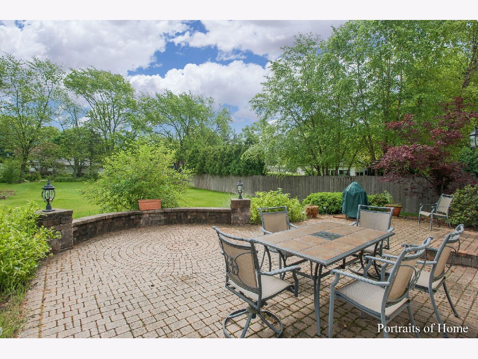
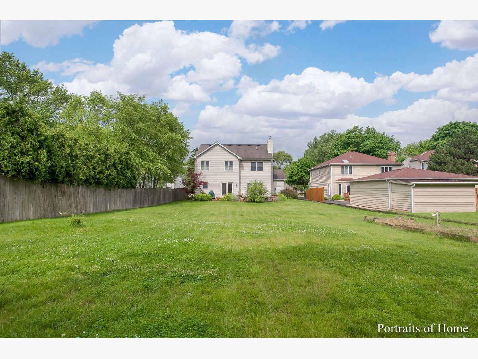
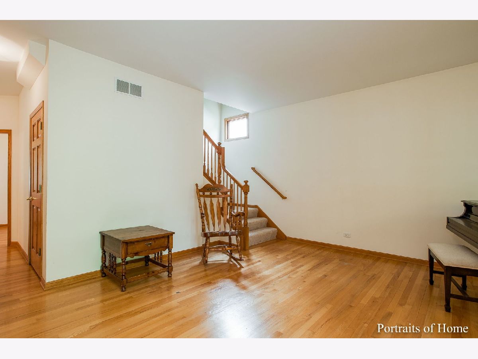
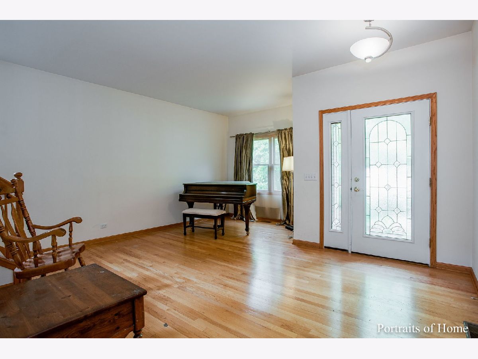
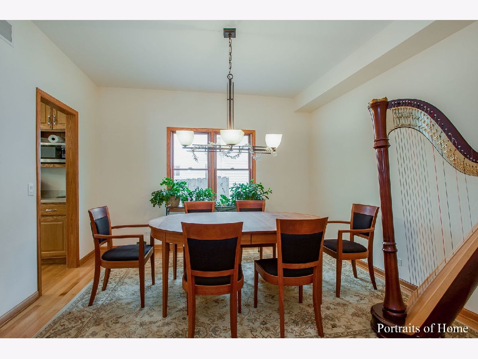
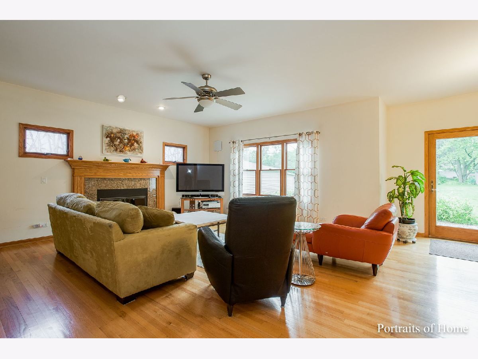
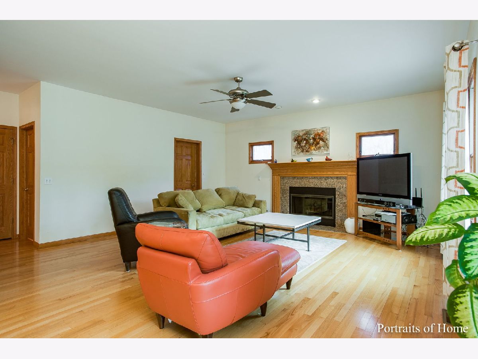
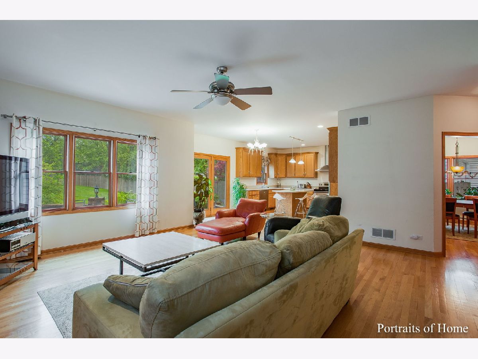
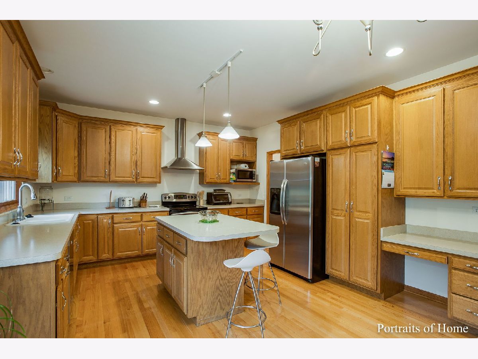
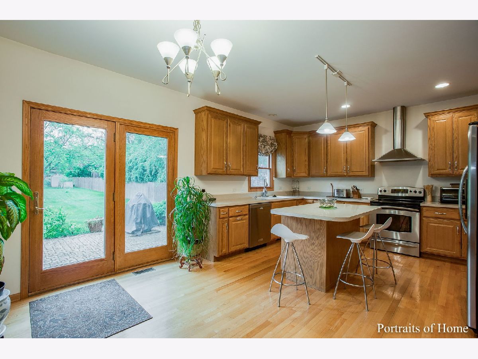
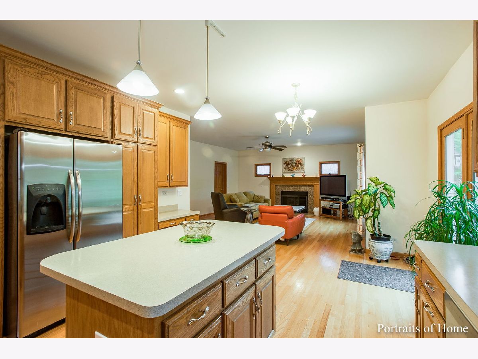
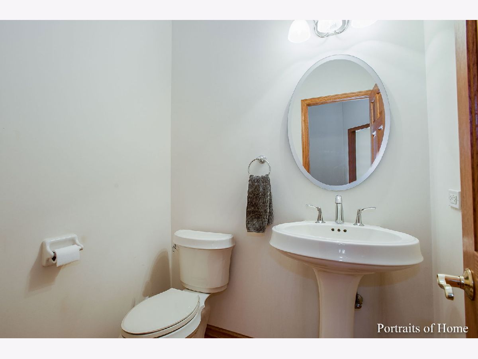
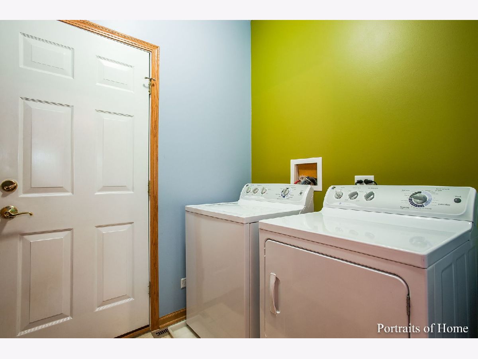
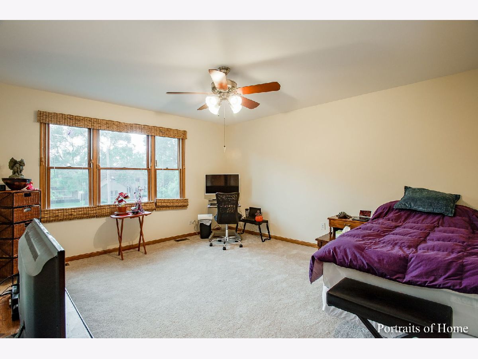
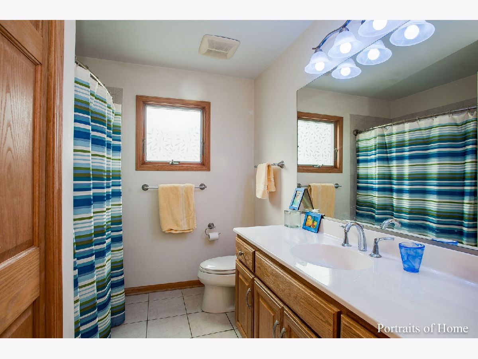
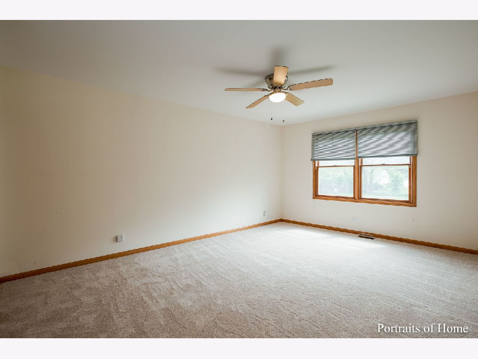
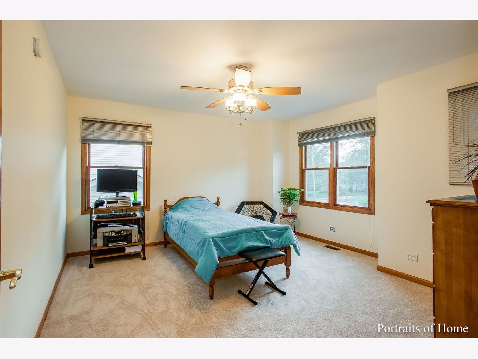
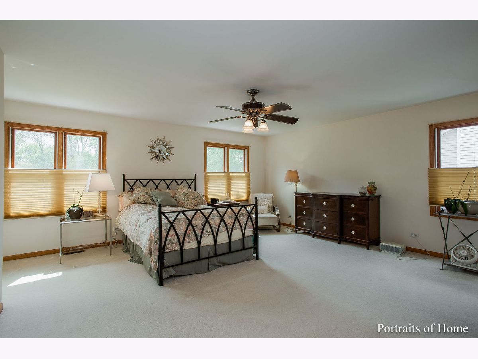
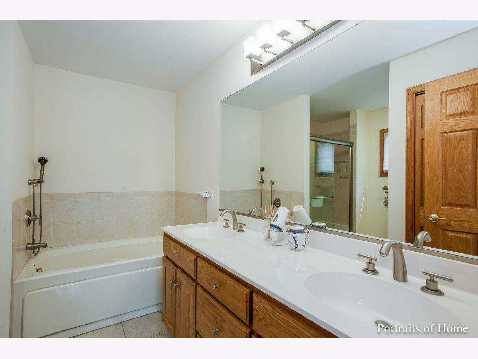
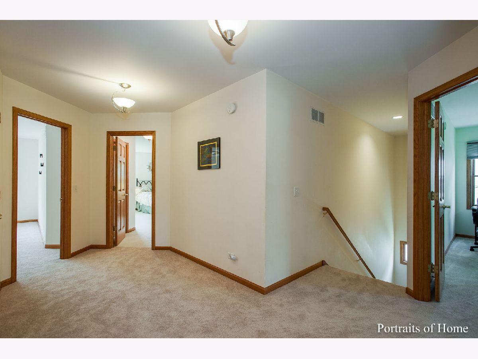
Room Specifics
Total Bedrooms: 4
Bedrooms Above Ground: 4
Bedrooms Below Ground: 0
Dimensions: —
Floor Type: Carpet
Dimensions: —
Floor Type: Carpet
Dimensions: —
Floor Type: Carpet
Full Bathrooms: 3
Bathroom Amenities: Whirlpool,Separate Shower,Double Sink
Bathroom in Basement: 0
Rooms: Eating Area
Basement Description: Unfinished,Bathroom Rough-In
Other Specifics
| 3 | |
| Concrete Perimeter | |
| — | |
| Patio, Brick Paver Patio | |
| — | |
| 60X296 | |
| — | |
| Full | |
| Hardwood Floors, First Floor Laundry, Walk-In Closet(s) | |
| Range, Microwave, Dishwasher, Refrigerator, Washer, Dryer, Disposal, Stainless Steel Appliance(s) | |
| Not in DB | |
| — | |
| — | |
| — | |
| Gas Log |
Tax History
| Year | Property Taxes |
|---|---|
| 2020 | $9,368 |
Contact Agent
Nearby Similar Homes
Nearby Sold Comparables
Contact Agent
Listing Provided By
J.W. Reedy Realty


