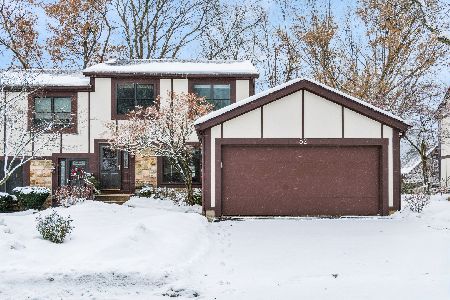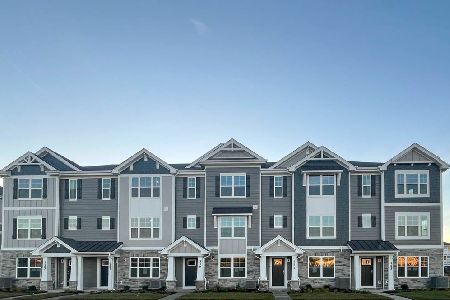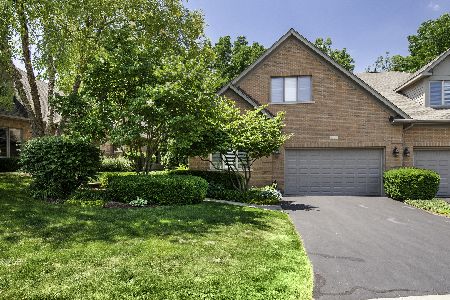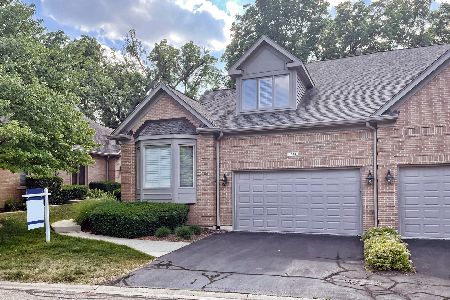1227 Willowgate Lane, St Charles, Illinois 60174
$370,000
|
Sold
|
|
| Status: | Closed |
| Sqft: | 2,833 |
| Cost/Sqft: | $141 |
| Beds: | 3 |
| Baths: | 4 |
| Year Built: | 1997 |
| Property Taxes: | $11,257 |
| Days On Market: | 4372 |
| Lot Size: | 0,00 |
Description
Sit back & relax in this beautiful, spacious townhome in the Fox River community. First-flr master suite with WIC, linen closet, & full bathrm with whirlpool & double vanity. Livingrm with vaulted ceiling, built-in bookcases, & fp. Gourmet kit with granite & corian countertops, sub-zero refrigerator, Viking range, & Bosch dishwasher. Plantation shutters. Sunrm with door to brick paver patio. Meticulously maintained!
Property Specifics
| Condos/Townhomes | |
| 2 | |
| — | |
| 1997 | |
| Full | |
| — | |
| No | |
| — |
| Kane | |
| Willowgate | |
| 430 / Monthly | |
| Insurance,Exterior Maintenance,Lawn Care,Snow Removal | |
| Public | |
| Public Sewer | |
| 08529391 | |
| 0934481031 |
Nearby Schools
| NAME: | DISTRICT: | DISTANCE: | |
|---|---|---|---|
|
Grade School
Davis Elementary School |
303 | — | |
|
Middle School
Thompson Middle School |
303 | Not in DB | |
|
High School
St Charles East High School |
303 | Not in DB | |
|
Alternate Elementary School
Richmond Elementary School |
— | Not in DB | |
Property History
| DATE: | EVENT: | PRICE: | SOURCE: |
|---|---|---|---|
| 10 Feb, 2014 | Sold | $370,000 | MRED MLS |
| 5 Feb, 2014 | Under contract | $399,000 | MRED MLS |
| 4 Feb, 2014 | Listed for sale | $399,000 | MRED MLS |
| 30 May, 2014 | Sold | $500,000 | MRED MLS |
| 18 Apr, 2014 | Under contract | $529,000 | MRED MLS |
| 4 Apr, 2014 | Listed for sale | $529,000 | MRED MLS |
| 26 Aug, 2020 | Sold | $540,000 | MRED MLS |
| 24 Jun, 2020 | Under contract | $564,900 | MRED MLS |
| 20 Jun, 2020 | Listed for sale | $564,900 | MRED MLS |
Room Specifics
Total Bedrooms: 3
Bedrooms Above Ground: 3
Bedrooms Below Ground: 0
Dimensions: —
Floor Type: Carpet
Dimensions: —
Floor Type: Hardwood
Full Bathrooms: 4
Bathroom Amenities: Whirlpool,Separate Shower,Double Sink
Bathroom in Basement: 1
Rooms: Exercise Room,Foyer,Loft,Recreation Room,Sun Room
Basement Description: Partially Finished,Crawl
Other Specifics
| 2 | |
| Concrete Perimeter | |
| Asphalt | |
| Brick Paver Patio | |
| Common Grounds,Cul-De-Sac,Landscaped,Wooded | |
| COMMON | |
| — | |
| Full | |
| Vaulted/Cathedral Ceilings, Hardwood Floors, First Floor Bedroom, First Floor Laundry, First Floor Full Bath | |
| Range, Microwave, Dishwasher, High End Refrigerator, Washer, Dryer, Disposal | |
| Not in DB | |
| — | |
| — | |
| — | |
| — |
Tax History
| Year | Property Taxes |
|---|---|
| 2014 | $11,257 |
| 2020 | $13,536 |
Contact Agent
Nearby Similar Homes
Nearby Sold Comparables
Contact Agent
Listing Provided By
Keller Williams Premiere Properties







