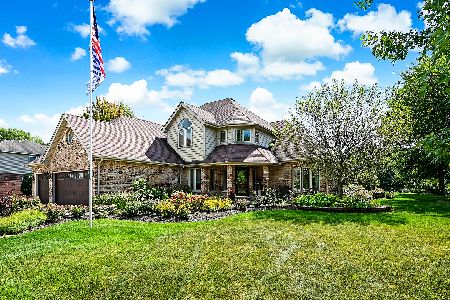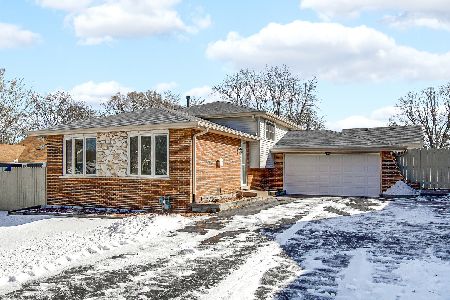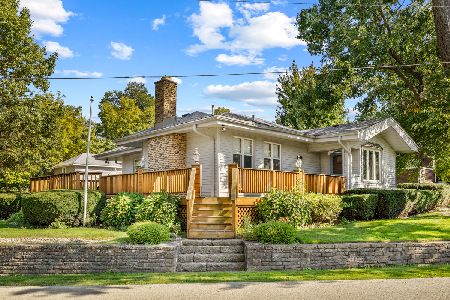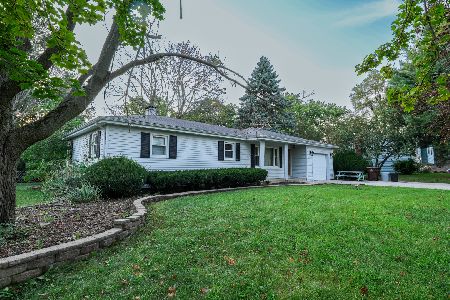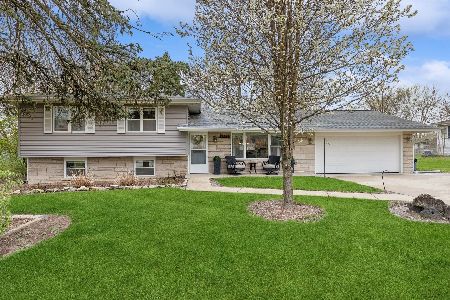12330 Josephine Drive, Mokena, Illinois 60448
$275,000
|
Sold
|
|
| Status: | Closed |
| Sqft: | 2,500 |
| Cost/Sqft: | $110 |
| Beds: | 3 |
| Baths: | 4 |
| Year Built: | 1987 |
| Property Taxes: | $7,554 |
| Days On Market: | 2579 |
| Lot Size: | 0,32 |
Description
Highly coveted 3-step brick ranch with 4 bedrooms/3 1/2 bathrooms & 4+car garage. Beautifully landscaped corner lot in desirable Mokena & Lincolnway school districts. Main level boasts spacious living room with oversized bay window, formal dining area, kitchen & bonus room with wood-burning fireplace that leads out to huge deck & backyard. Second floor has 3 bedrooms & 2 full bathrooms, including master suite with attached bath. Fully finished basement with family room, guest bedroom & full bathroom. TONS OF RECENT UPDATES over last 2 years include new concrete stamped driveway, siding on rear exterior & detached garage, new flooring throughout, new windows, new kitchen appliances & granite counters, new deck & fence. This home has been outfitted with a reverse osmosis system to ensure the best water quality possible. Don't miss out on this well cared for home with tons of improvements, its sure to impress! Home AS-IS.
Property Specifics
| Single Family | |
| — | |
| Step Ranch | |
| 1987 | |
| Full | |
| — | |
| No | |
| 0.32 |
| Will | |
| Rolling Heights | |
| 0 / Not Applicable | |
| None | |
| Private Well | |
| Septic-Mechanical, Septic-Private | |
| 10262958 | |
| 1508014010090000 |
Property History
| DATE: | EVENT: | PRICE: | SOURCE: |
|---|---|---|---|
| 20 Jun, 2016 | Sold | $255,000 | MRED MLS |
| 10 May, 2016 | Under contract | $259,900 | MRED MLS |
| — | Last price change | $269,900 | MRED MLS |
| 1 Mar, 2016 | Listed for sale | $279,900 | MRED MLS |
| 19 Apr, 2019 | Sold | $275,000 | MRED MLS |
| 10 Mar, 2019 | Under contract | $275,000 | MRED MLS |
| — | Last price change | $292,000 | MRED MLS |
| 4 Feb, 2019 | Listed for sale | $299,000 | MRED MLS |
Room Specifics
Total Bedrooms: 4
Bedrooms Above Ground: 3
Bedrooms Below Ground: 1
Dimensions: —
Floor Type: Carpet
Dimensions: —
Floor Type: Carpet
Dimensions: —
Floor Type: Carpet
Full Bathrooms: 4
Bathroom Amenities: —
Bathroom in Basement: 1
Rooms: Recreation Room,Utility Room-Lower Level
Basement Description: Finished,Crawl
Other Specifics
| 4.5 | |
| Concrete Perimeter | |
| Concrete | |
| Deck, Storms/Screens | |
| Corner Lot,Fenced Yard,Irregular Lot | |
| 110X161X120X56X56 | |
| — | |
| Full | |
| Skylight(s), First Floor Laundry | |
| Range, Dishwasher, Refrigerator, Washer, Dryer | |
| Not in DB | |
| Street Lights, Street Paved | |
| — | |
| — | |
| Wood Burning, Attached Fireplace Doors/Screen, Gas Starter |
Tax History
| Year | Property Taxes |
|---|---|
| 2016 | $6,856 |
| 2019 | $7,554 |
Contact Agent
Nearby Similar Homes
Nearby Sold Comparables
Contact Agent
Listing Provided By
@properties


